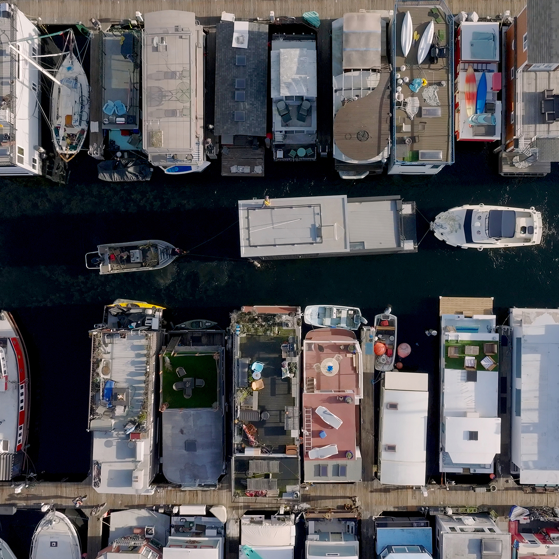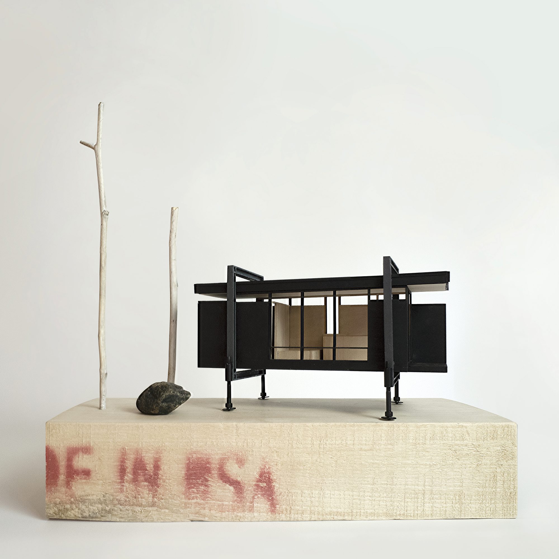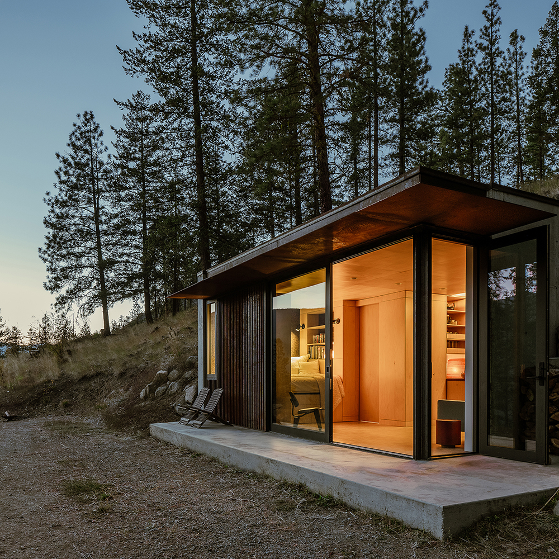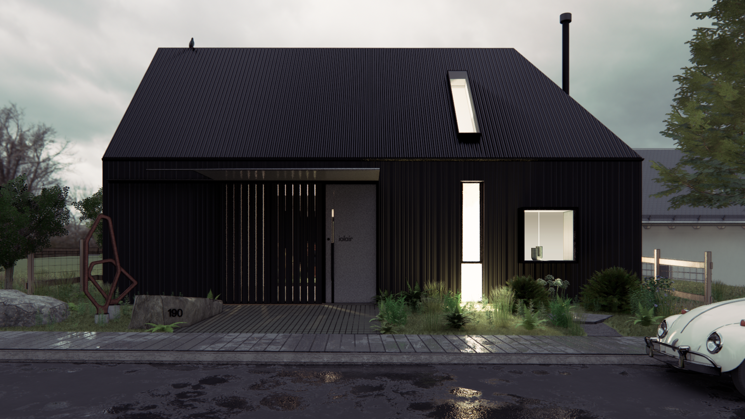
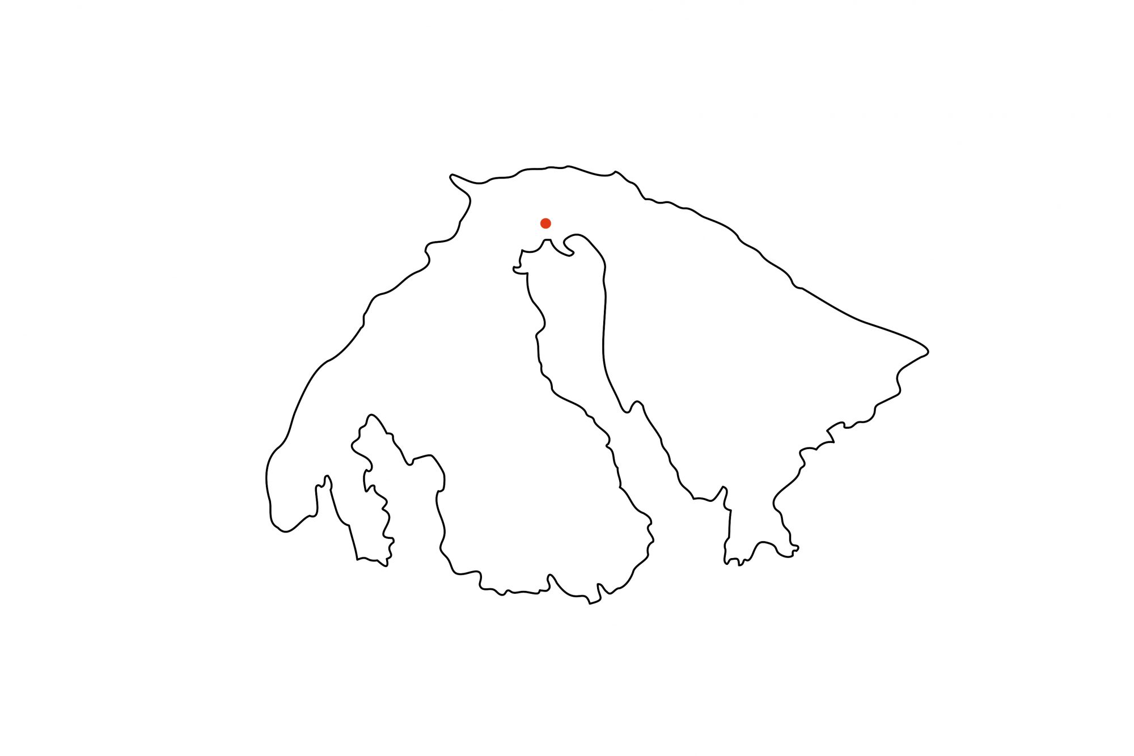
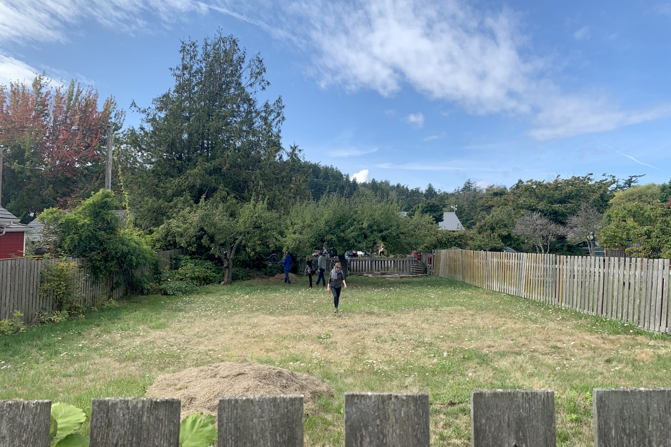
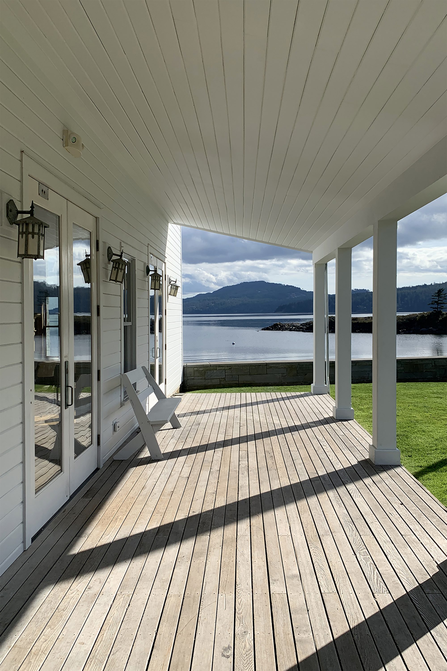
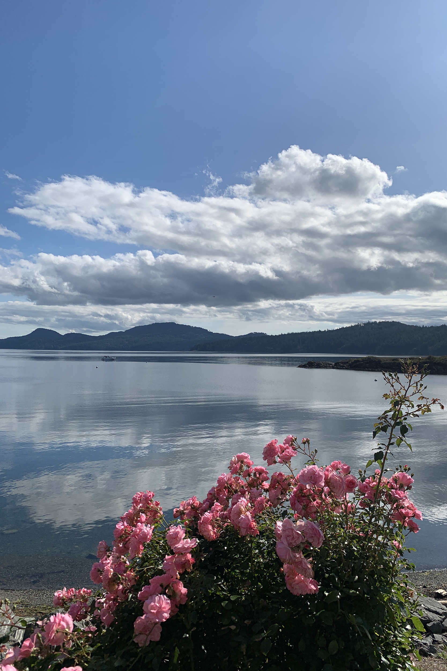
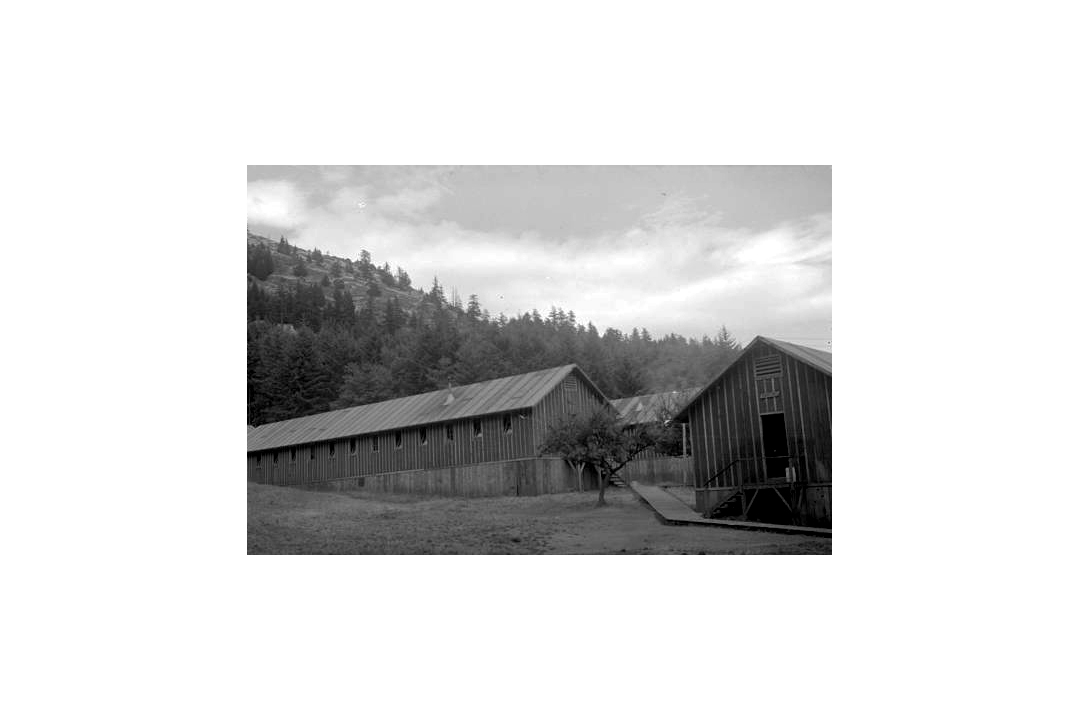
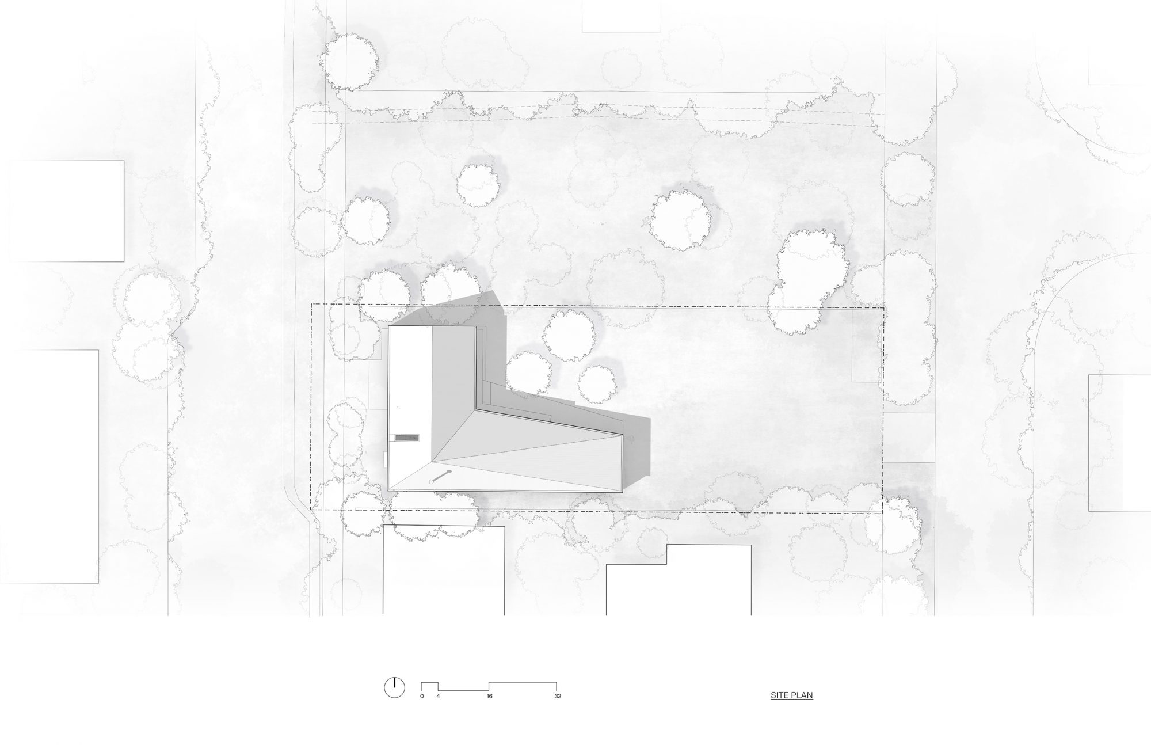
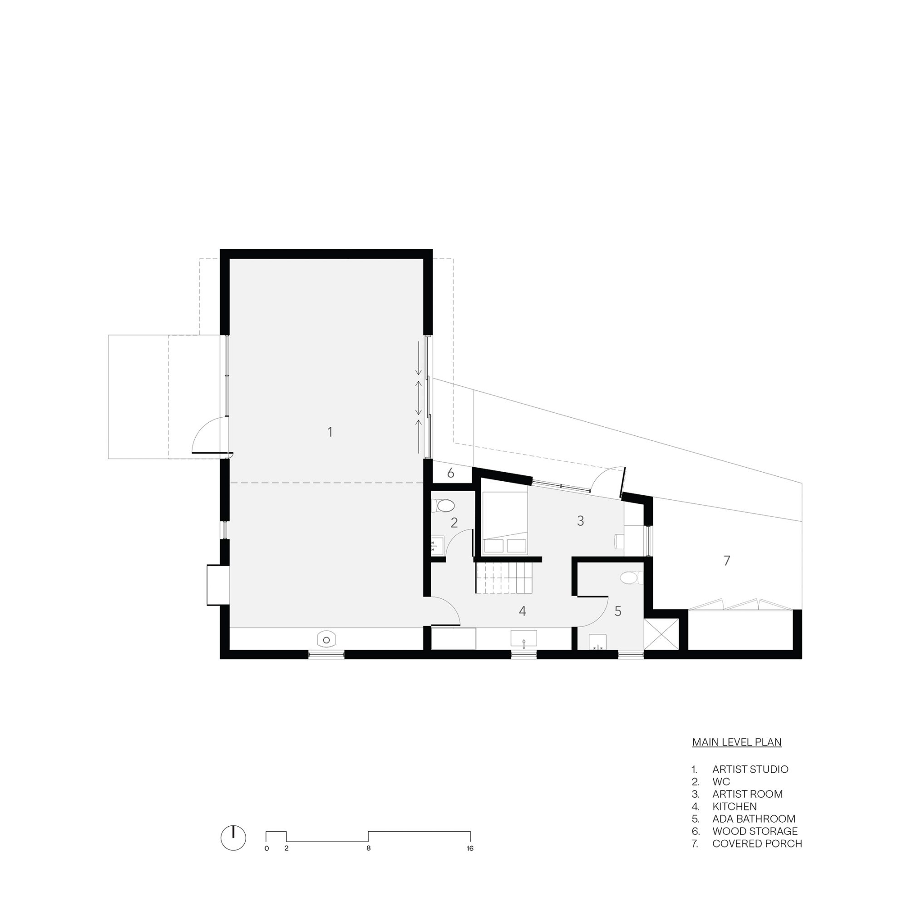
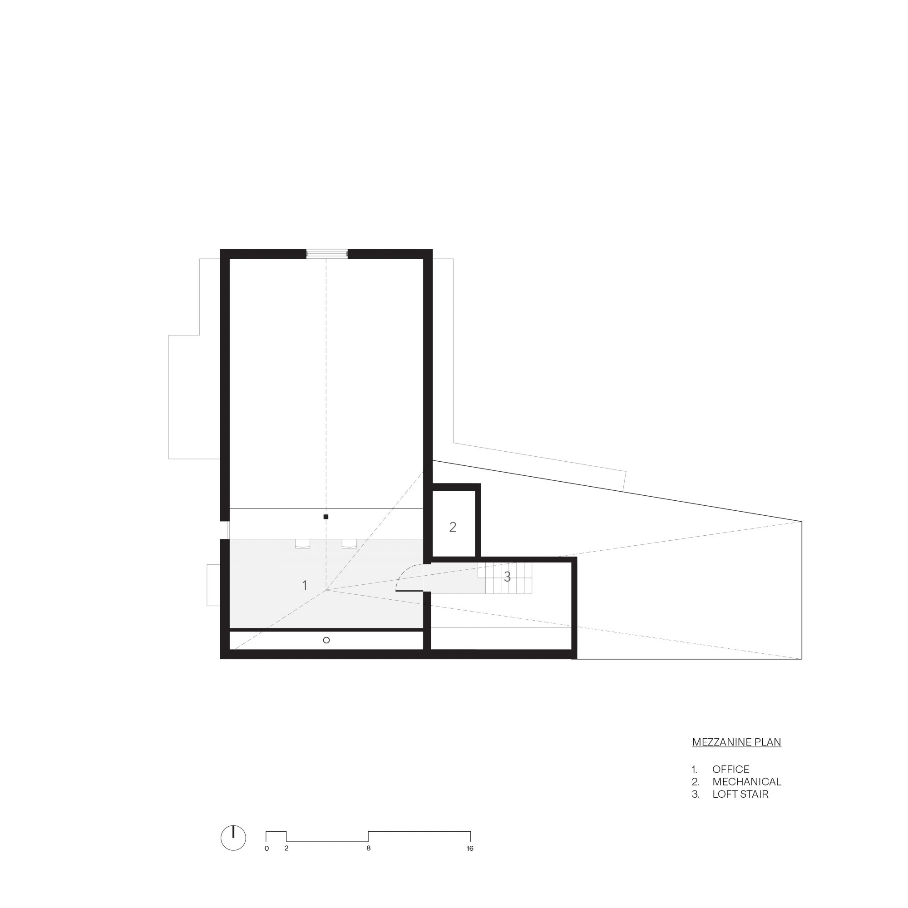
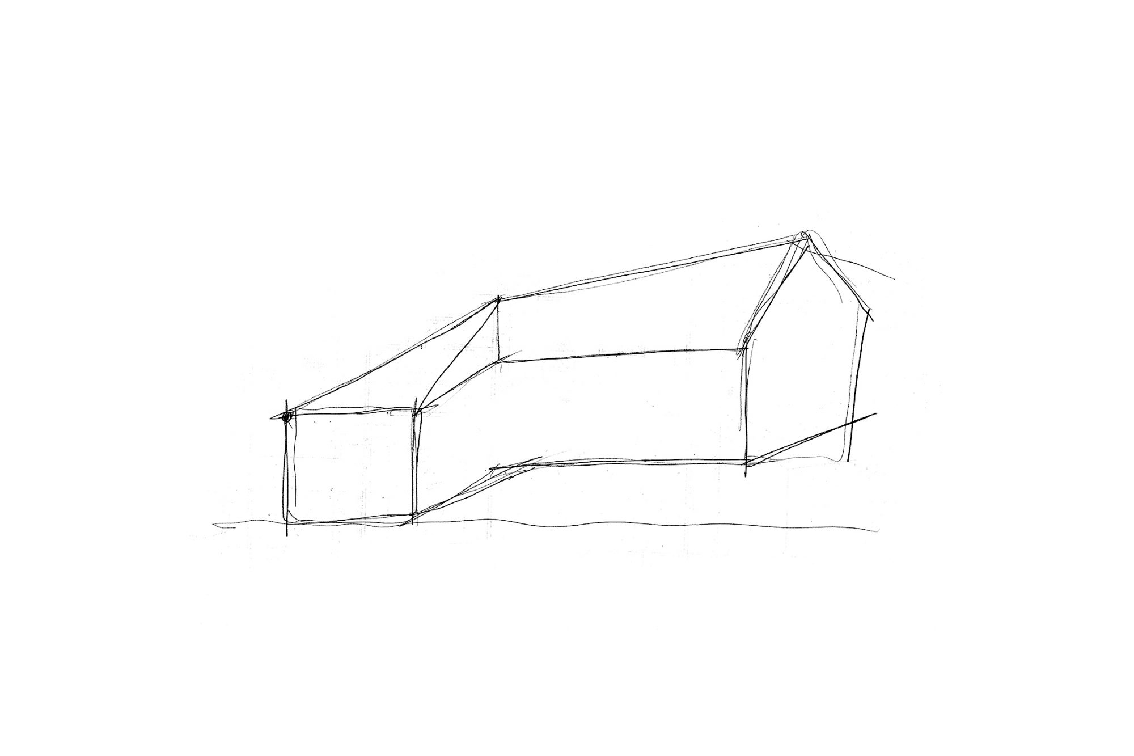
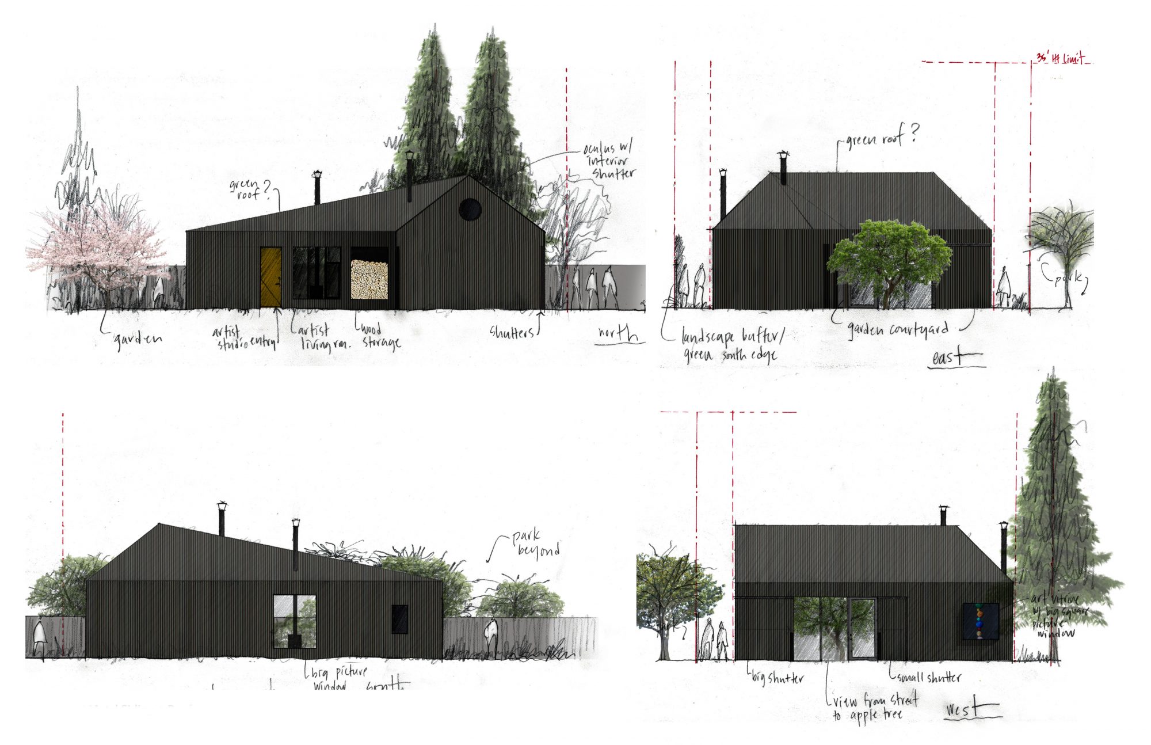
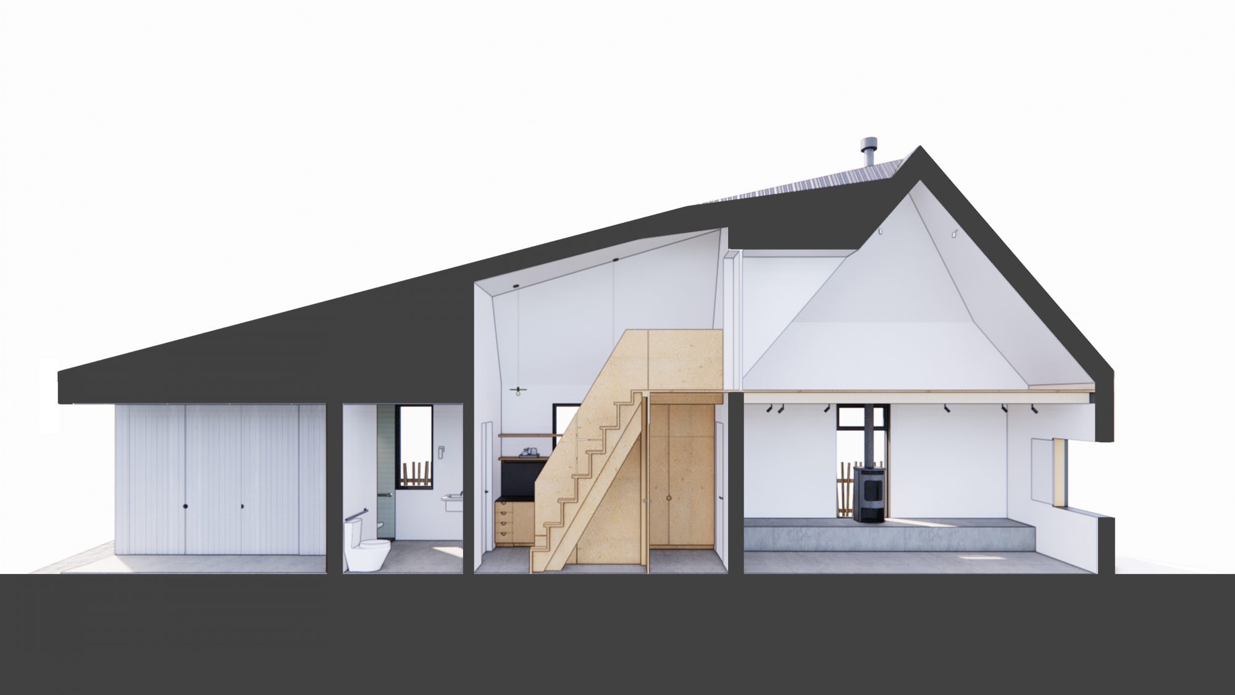
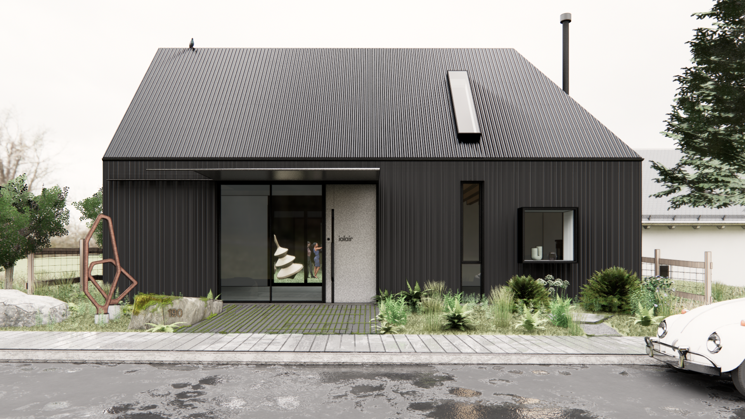
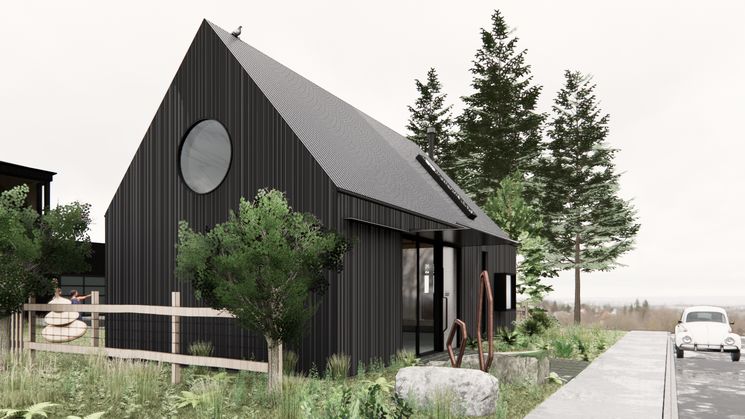
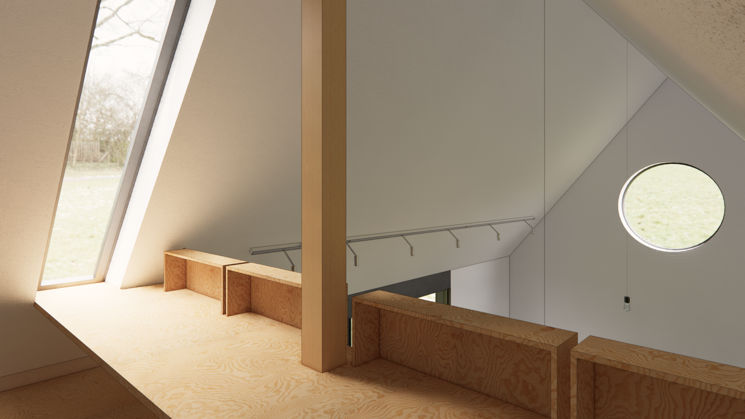
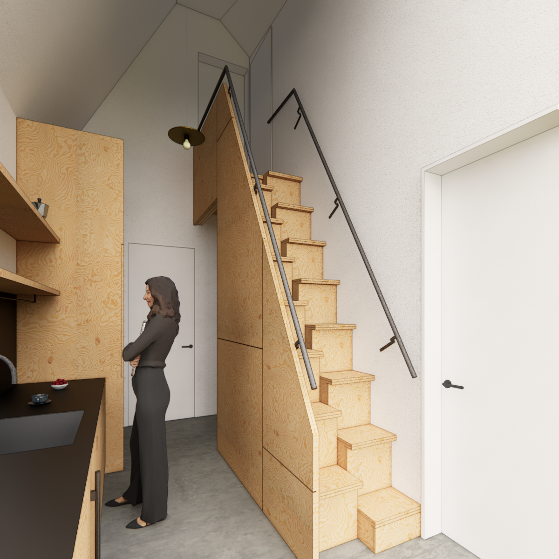
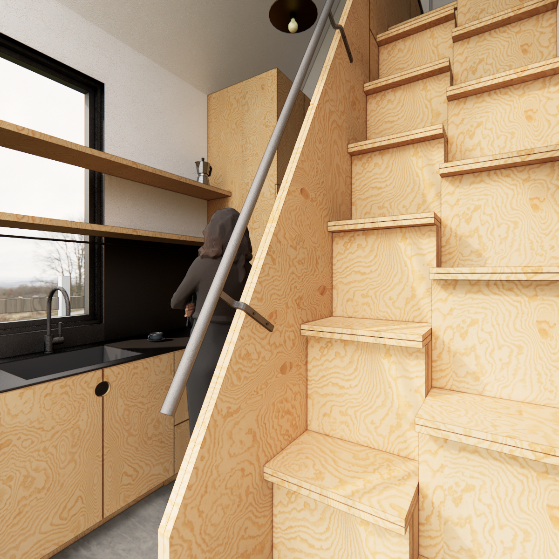
iolair is a foundation dedicated to bringing artists from around the world to live, create, and share their work with the local community and beyond, drawing inspiration from the unique Orcas Island landscape.
The project is located in the heart of Eastsound on Orcas Island, WA. This small infill site, which bears the remnants of its original use as an apple orchard, is abutted by a city park on the north and a residence on the south. Spanning between two main thoroughfares, the site bridges between the residential to the east and commercial to the west.
The project is a unique typology for the town, a small artist in residence studio and gallery housed on the west side of the site and a future cottage on the east. Together they create a creative enclave, with both buildings responding to each other in form, and to the urban lowrise scale of their context. The site creates an opportunity to engage with the park to the north and allows the narrow site to feel more expansive.
The first phase of the project is the artist in residence studio and gallery space. The building needed to have the ability to foster privacy for the artist when working and also open up to the public during exhibitions. The L-shaped Building forms a natural courtyard and gathering space for the public to enjoy and which will become the home to outdoor installations and sculptures visible from the park beyond. The orientation of the artist in residence building in relation to the future cottage will further expand the bounds of the central courtyard space.
From the exterior, the building can be viewed as a carved mass, a solid form that has been sculpted around the requirements of its use. The roofline of the building is formed to follow the transition from public to private space, with the height adjusting as a reflection of this. The compact footprint of the building has several multi functional spaces - a working loft over the gallery studio, a small kitchen to serve the artist in residence and public gatherings, two bathrooms (both public and private) and a private sleeping room for the artist in residence.
The project name iolair (Gaelic for eagle; eye-oh-LAIR) was chosen as the foundation’s name by the founder. The building has its own eagle’s eye on the north end, a large circular window drawing natural light deep into the gallery.
Eastsound, Orcas Island, WA
iolair
Gentry / O'Carroll
Ashley Skidmore
Max Hunold
Wenya Zhao
Swenson Say Fagét
Bluebird Builders
