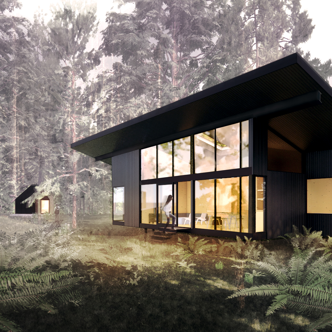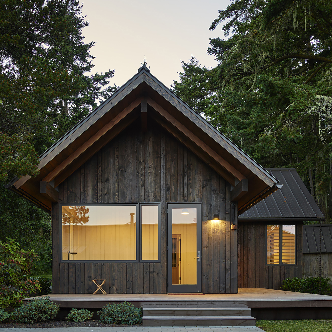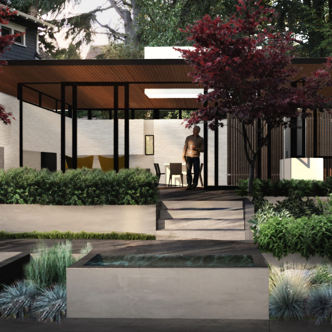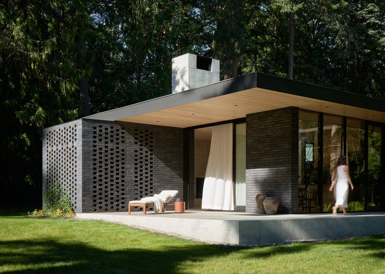
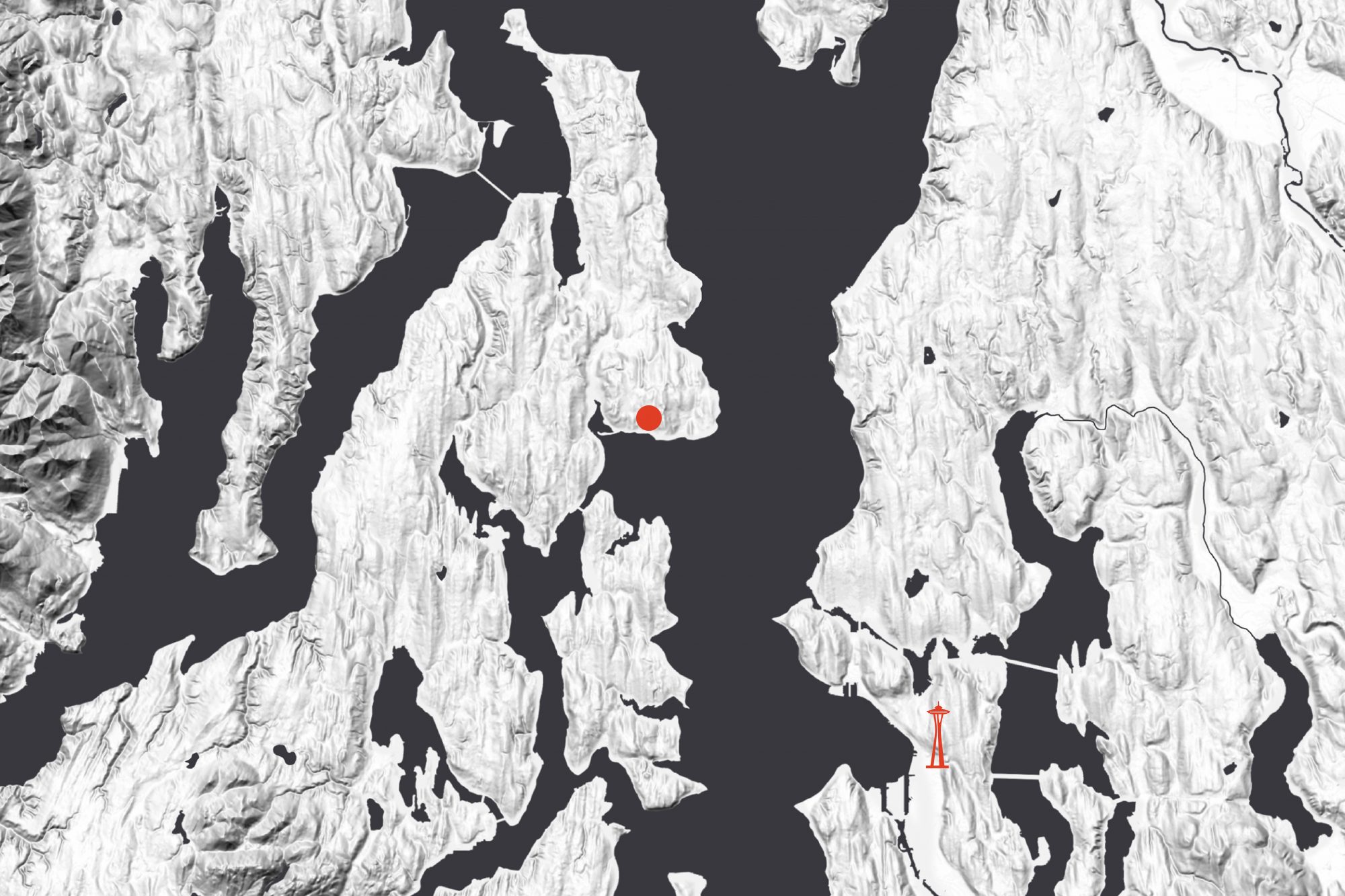
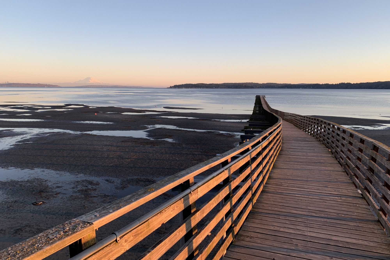
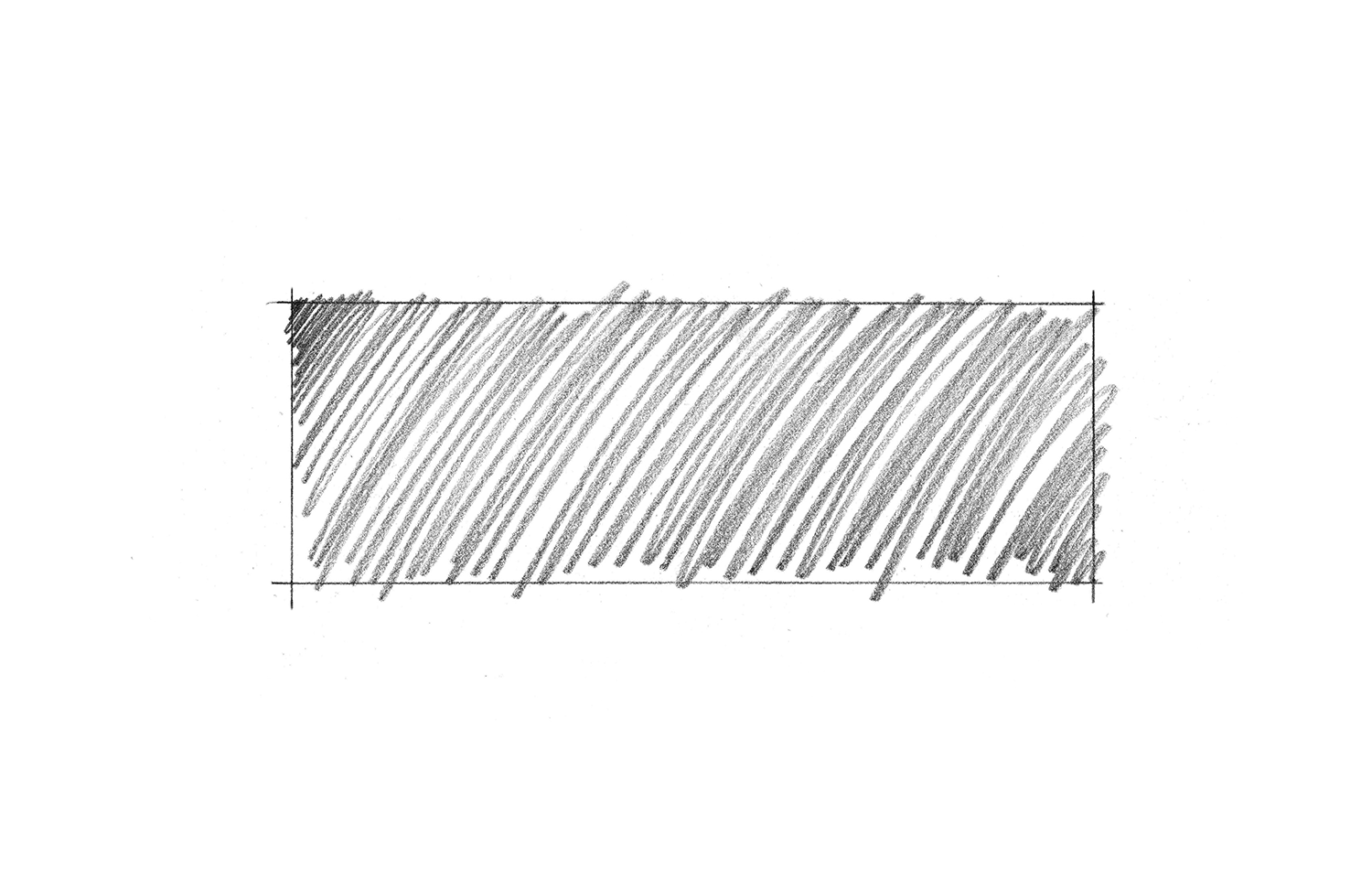
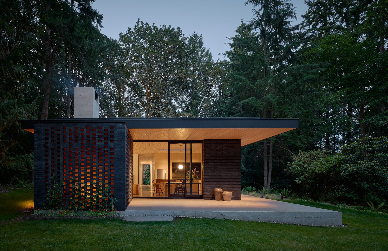
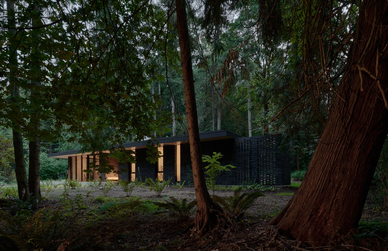
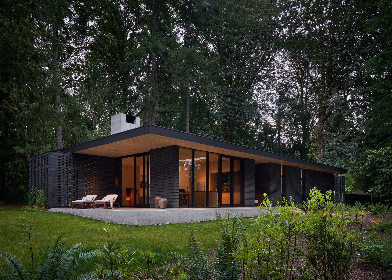
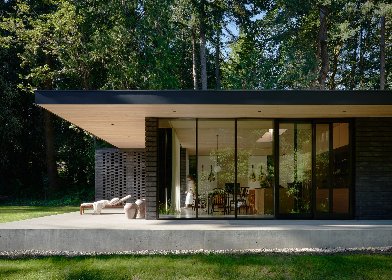
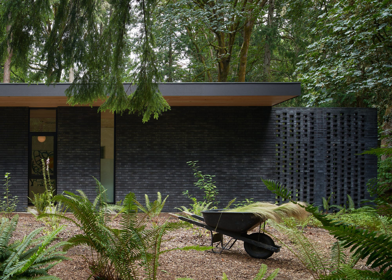
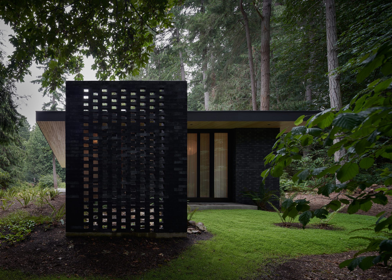
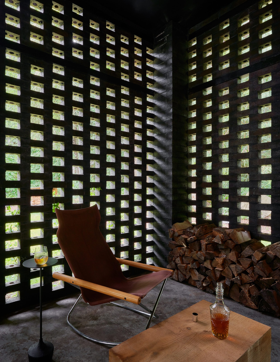
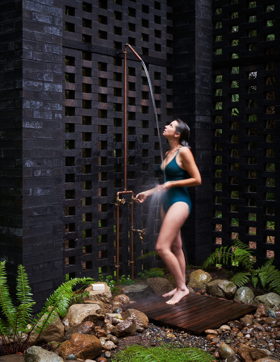
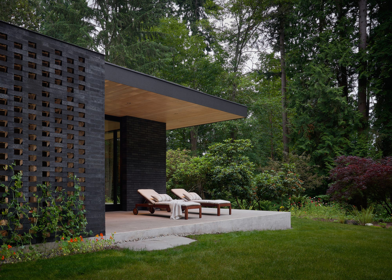
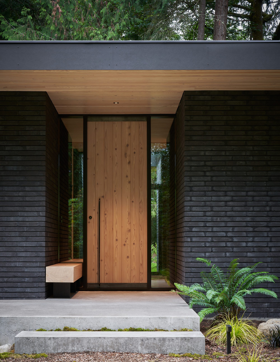
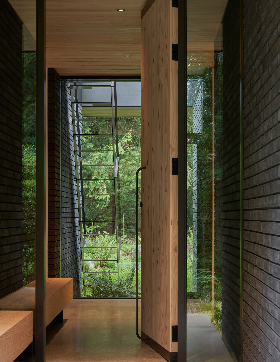
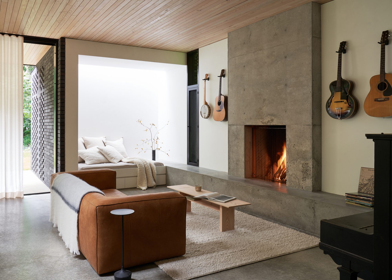
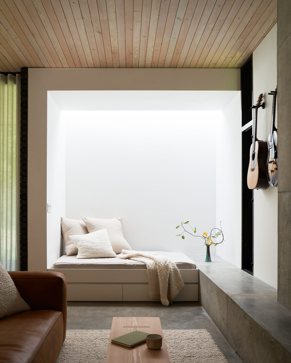
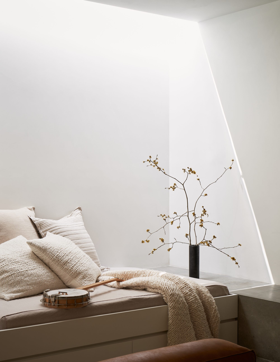
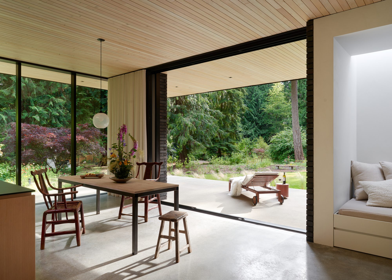
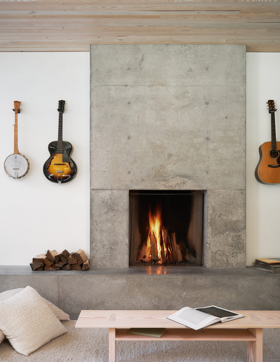
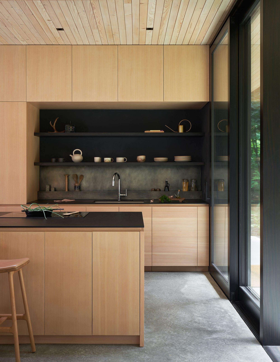
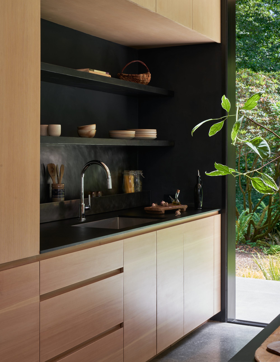
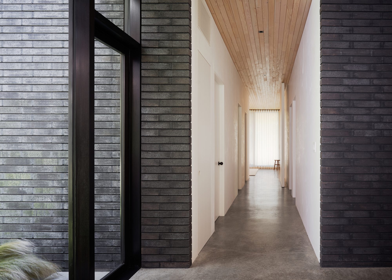
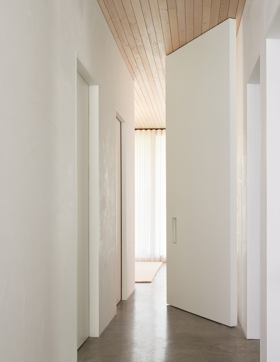
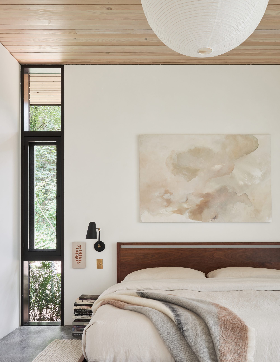
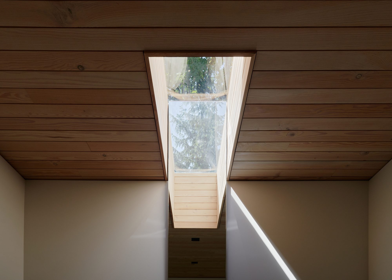
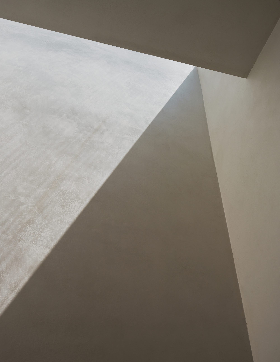
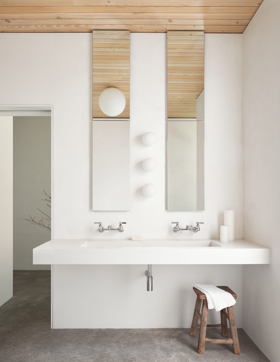
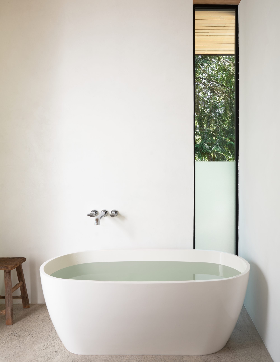
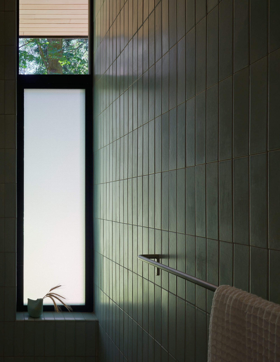
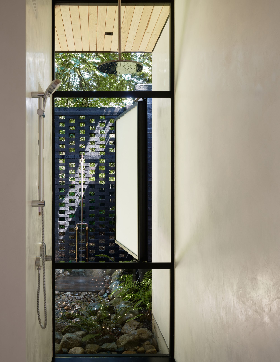
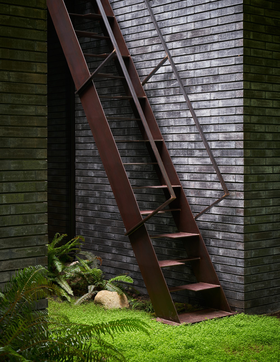
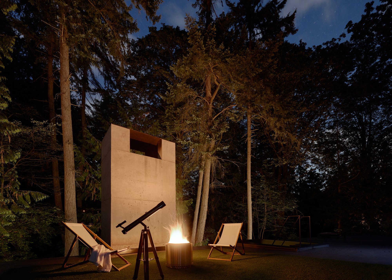
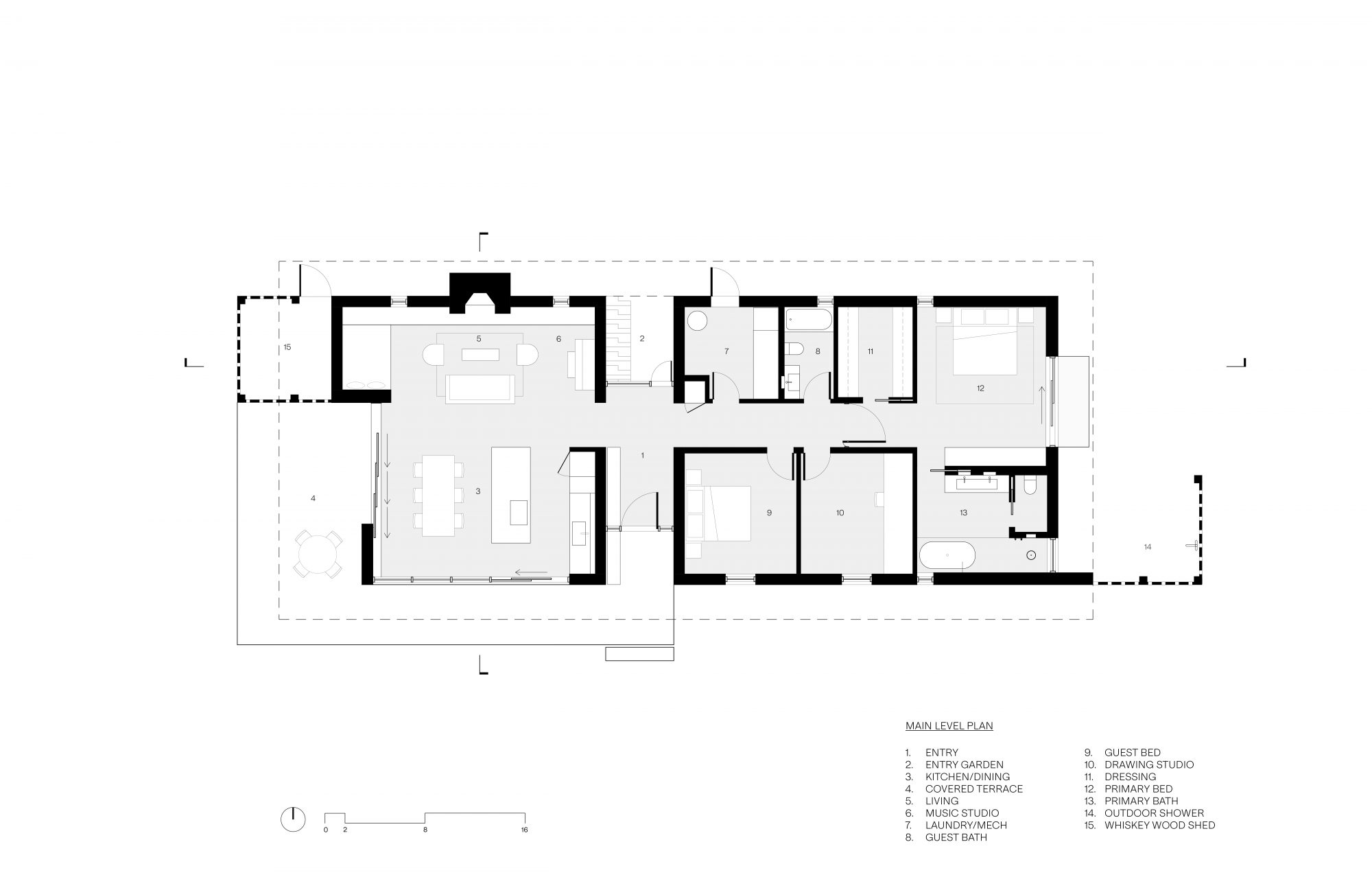
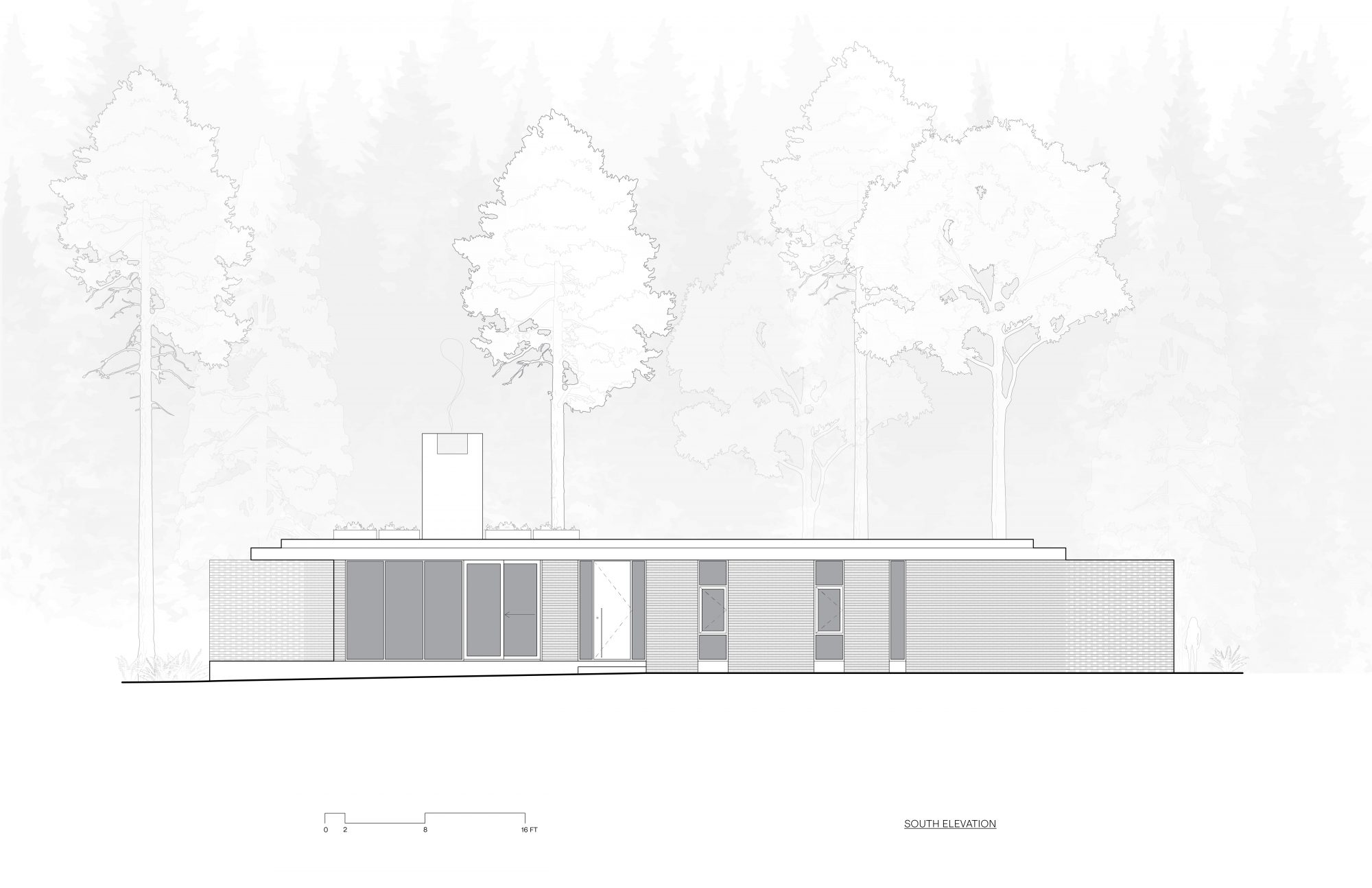
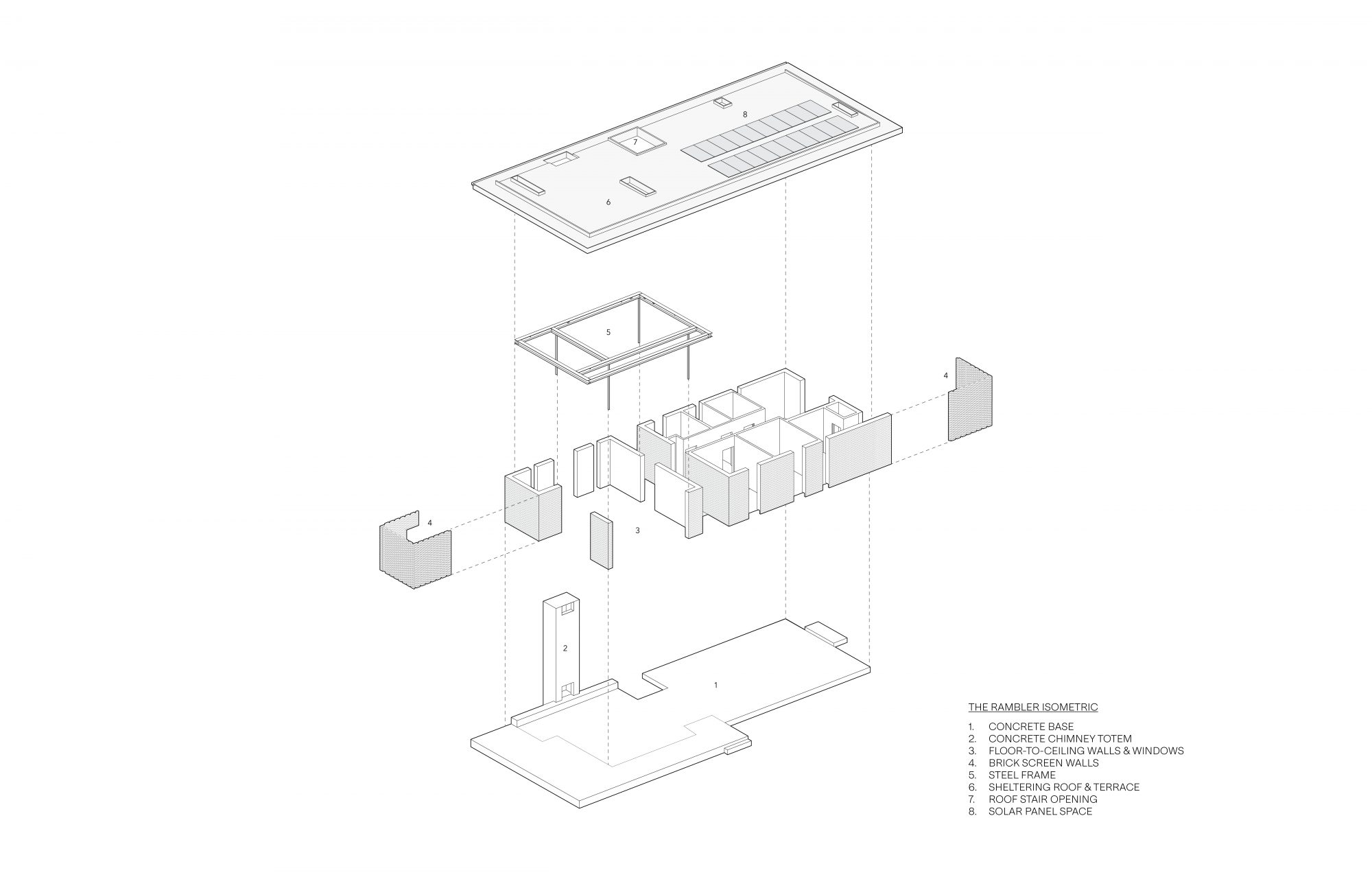
A one-story structure that makes use of materials from the site and tucks elegantly into the existing woods.
Located northwest of Seattle on the Kitsap Peninsula a few blocks up from a small beach town, this residence takes its place on a cherished piece of family property. On a secluded wooded site, the new structure grounds itself to the earth with its approach to material and form. The project involved a close collaboration with makers in the local community, exploring a level of craft made possible from relationships forged over years of making work together.
The program for the house was simple; 3-bedroom / 2-bath house with space for playing music and drawing. The house at 1,700 square feet is modest in size yet reaches into the landscape with a sheltering roof and screen walls to create usable outdoor spaces on all sides. The site offers unique access to the sky and light for this part of the peninsula. The roof becomes an additional level for more occupiable outdoor space and areas for an herb garden. The house was structured to support a second story along the north section if future expansion is needed. Areas of the site were thoughtfully zoned and the placement of the structure carefully considered to maximize space for growing vegetables, a future shop/guest house, firepit gatherings, and star-gazing from the roof terrace.
The design concept evolved out of a solid rectangular volume stretched across the site in a typical one-story “Rambler” style. The volume was carved away to open gathering spaces, sliced through to open axial views, and punctured and perforated to let in light and allow natural ventilation while maintaining privacy where needed. Exploring the relationship of ground to roof plane, the house stretches horizontally, emphasizing the connection to earth and creating opportunities for framing the sky. The ground plane uses a raised concrete base that provides physical and visual weight to the new residence and performs multiple tasks as structure, heating source (radiant hydronic piping), and finish surface (polished concrete slab). The roof plane creates a large sheltering overhang that shades and protects the windows and provides ample space for roof terrace, future solar panels, and herb garden. Similar to the concept of subtracting from the volume of the walls to form windows and doors, the roof plane is carved away in select areas to open large voids with direct connection to the trees and sky allowing access to the roof and slices of skylights to wash walls and activate the main spaces with plenty of light. The single vertical element that breaks the horizontal datum of the roof is a site-cast fireplace and chimney that acts as a totem marking the heart of the living space - a space for family gatherings and music to be played.
The concrete base and full height masonry walls serve to create a material language of visual mass and permanence for the home. The masonry walls and deeply raked mortar joints are highly textured, countering the smooth finished concrete surfaces and lime painted walls. Materials that are low maintenance and get better with age were very important from the outset of the project. Douglas Fir trees from the site that made way for the structure were milled and dried in situ during construction and used to create the finish lid of the roof plane as well as the open kitchen shelves and coffee table. Cedar milled on site was used to create the entry door, benches, and east privacy fence. A strong connection of interior and exterior spaces was considered from the very beginning of the project. Brick screen walls extend out into the landscape creating semi-enclosed exterior rooms that filter light and views at the east and west ends of the site, dissolving the structure into the landscape. The lush green landscape is invited right up to the perimeter walls and at the entry garden, right into the center of the home.
Kitsap Peninsula, WA USA
Jon Gentry AIA
Aimée O'Carroll ARB
Yuchen Qiu
SSF Engineers
J Welch Engineering
RDH Building Science
Sparrow Woodworks
Jon Gentry AIA / Lydia Ramsey
Kevin Scott
AIA Seattle Honor Award
AIA National Housing Award
Residential Design Architecture Awards, Citation Award
