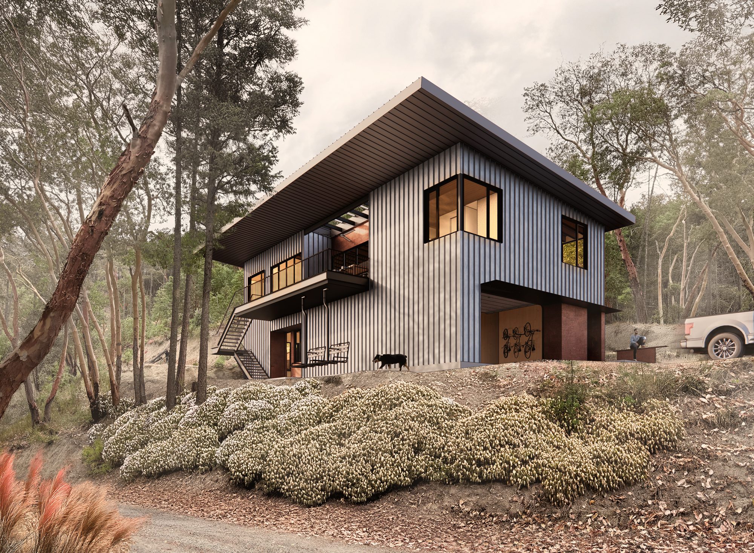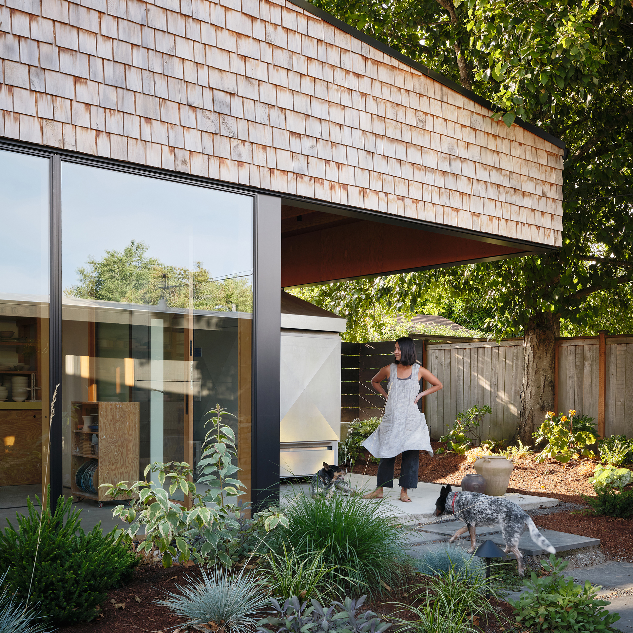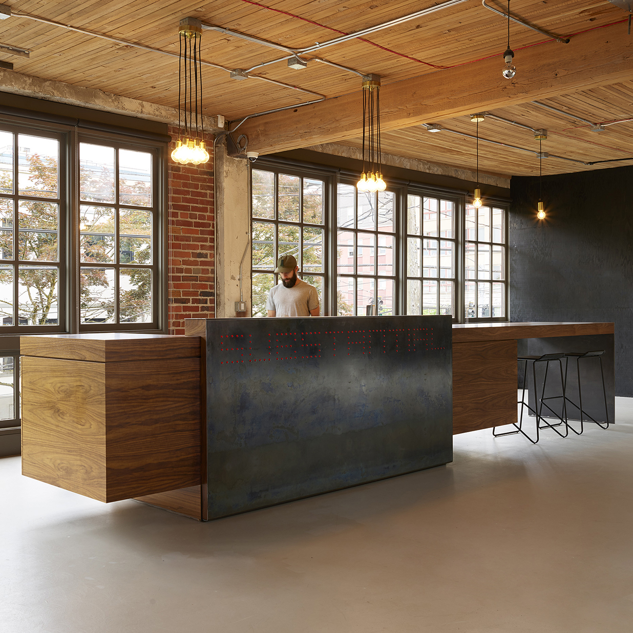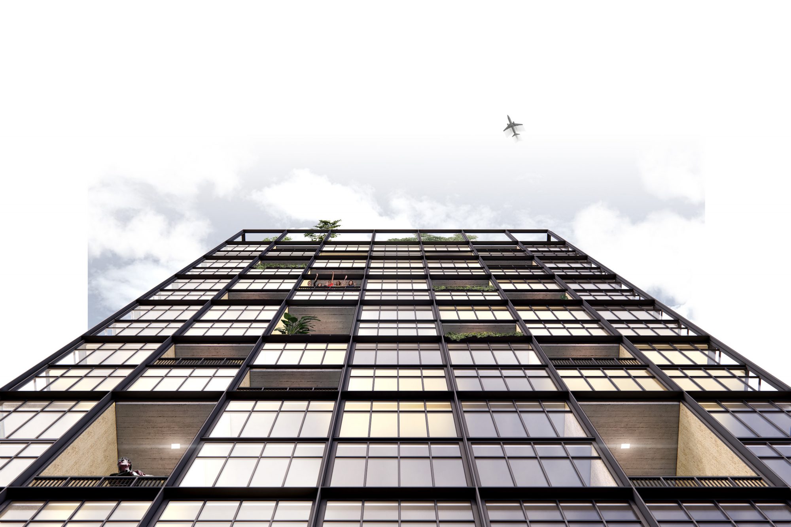
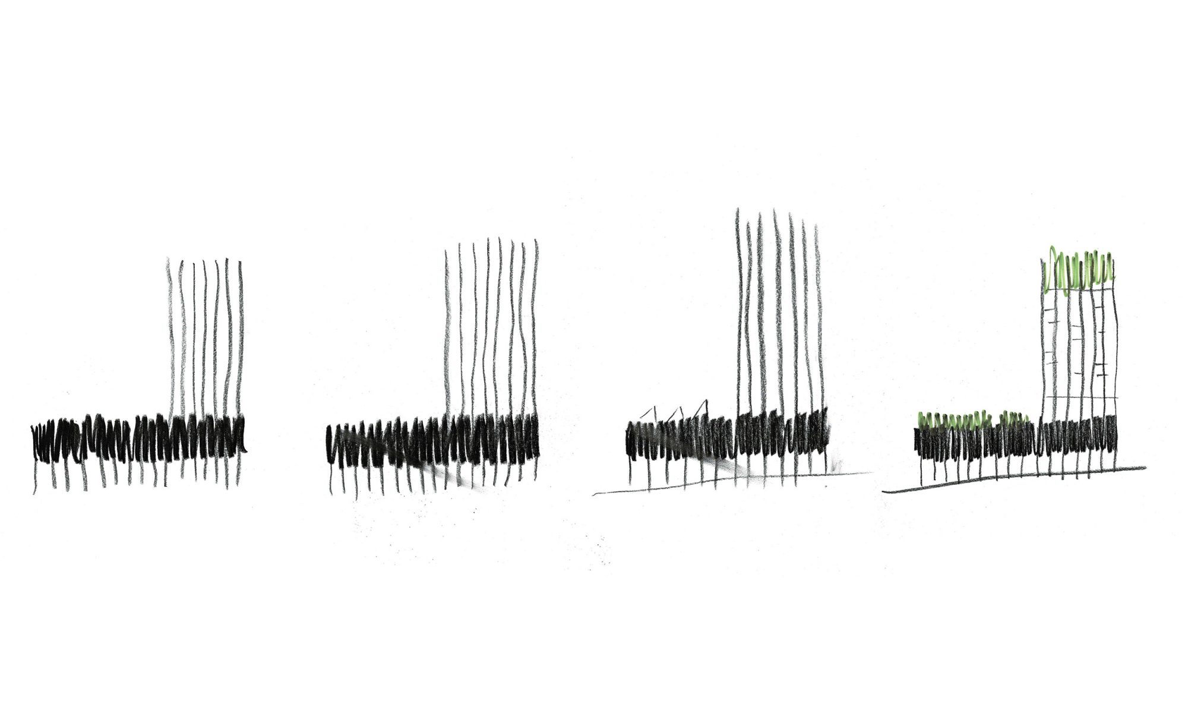
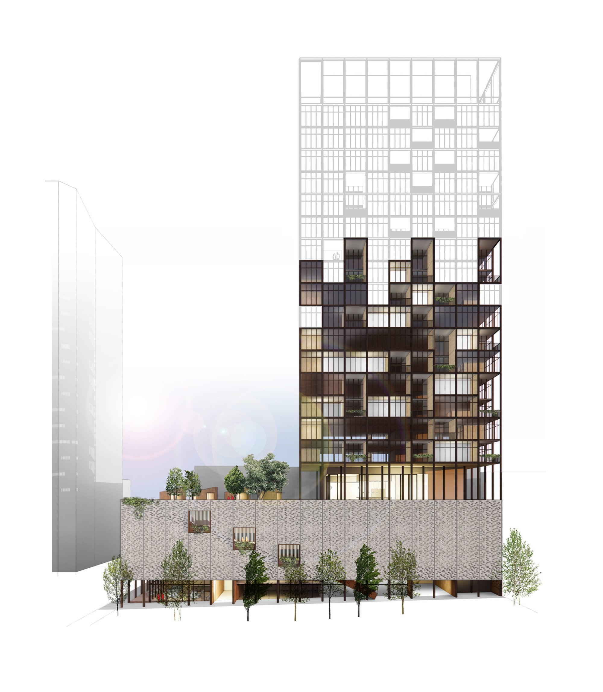
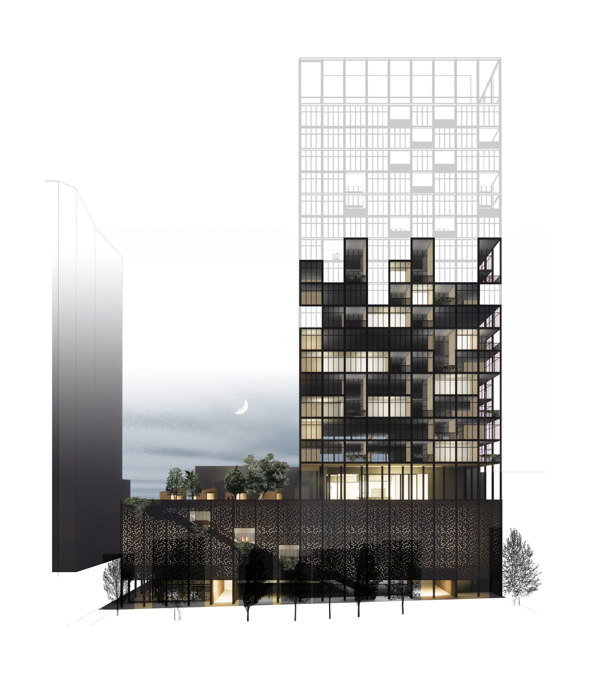
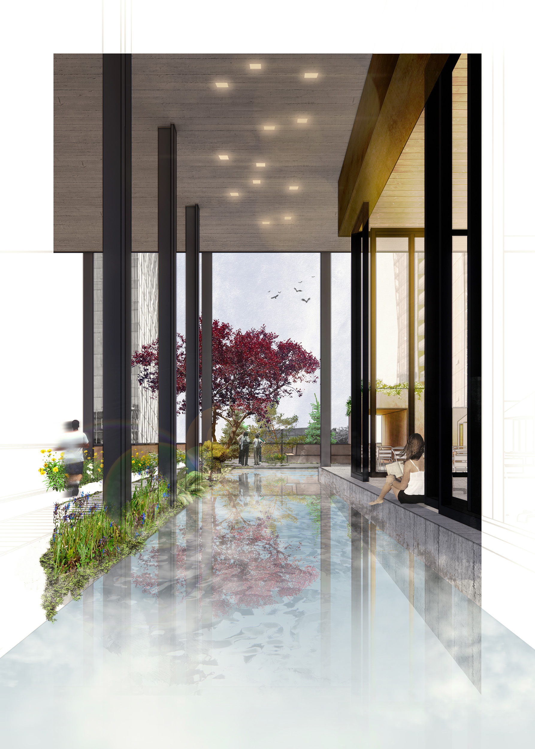
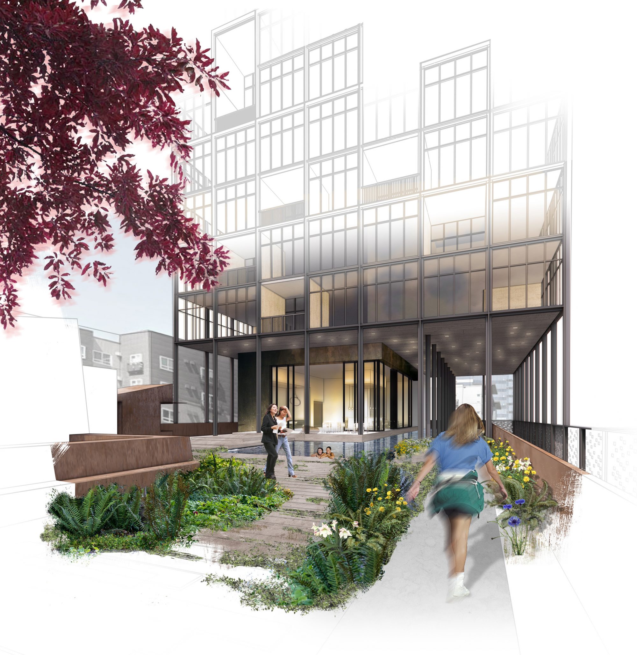
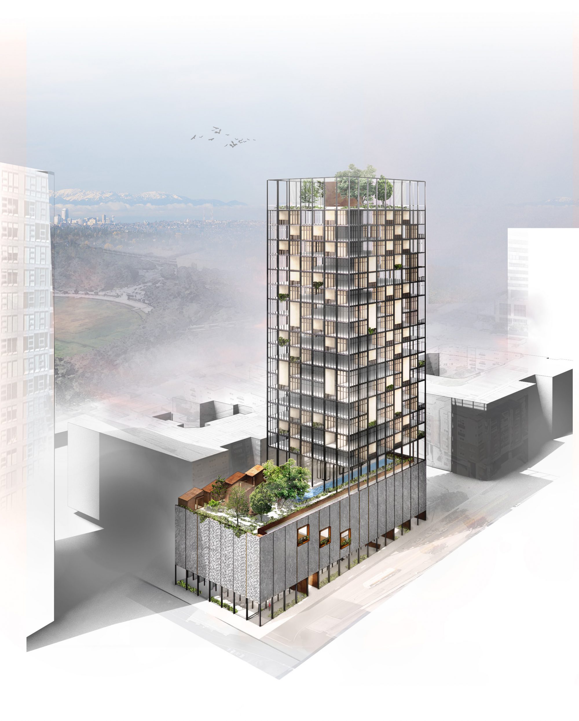
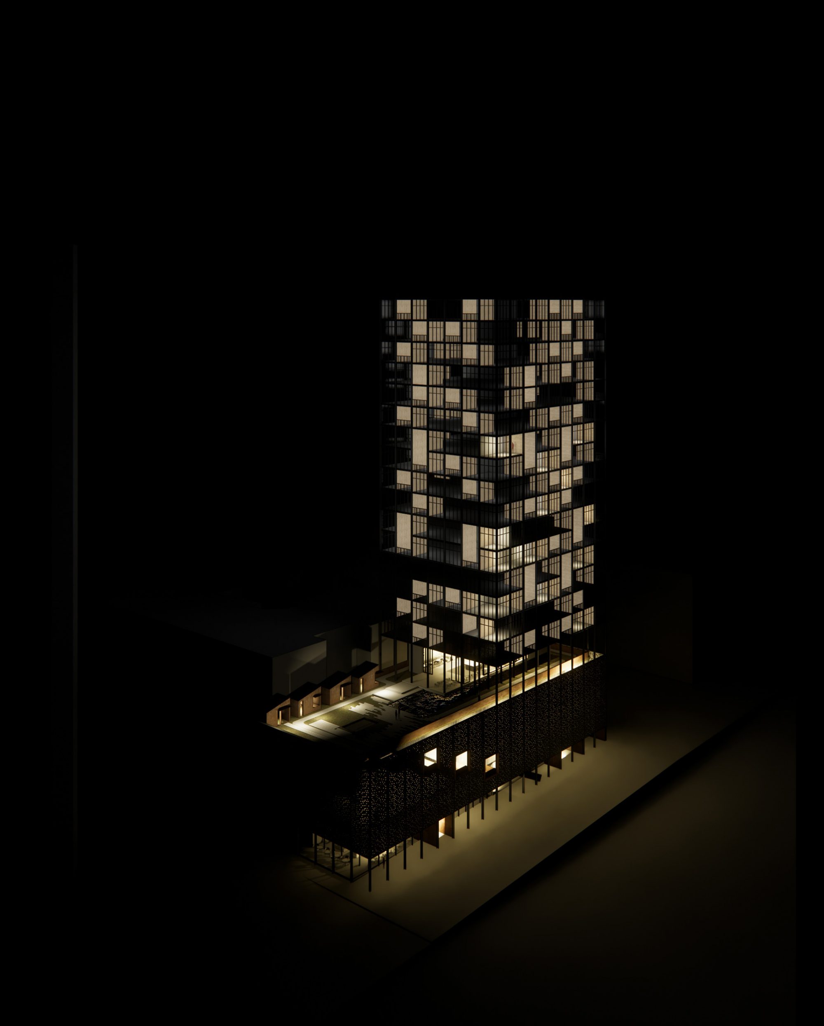
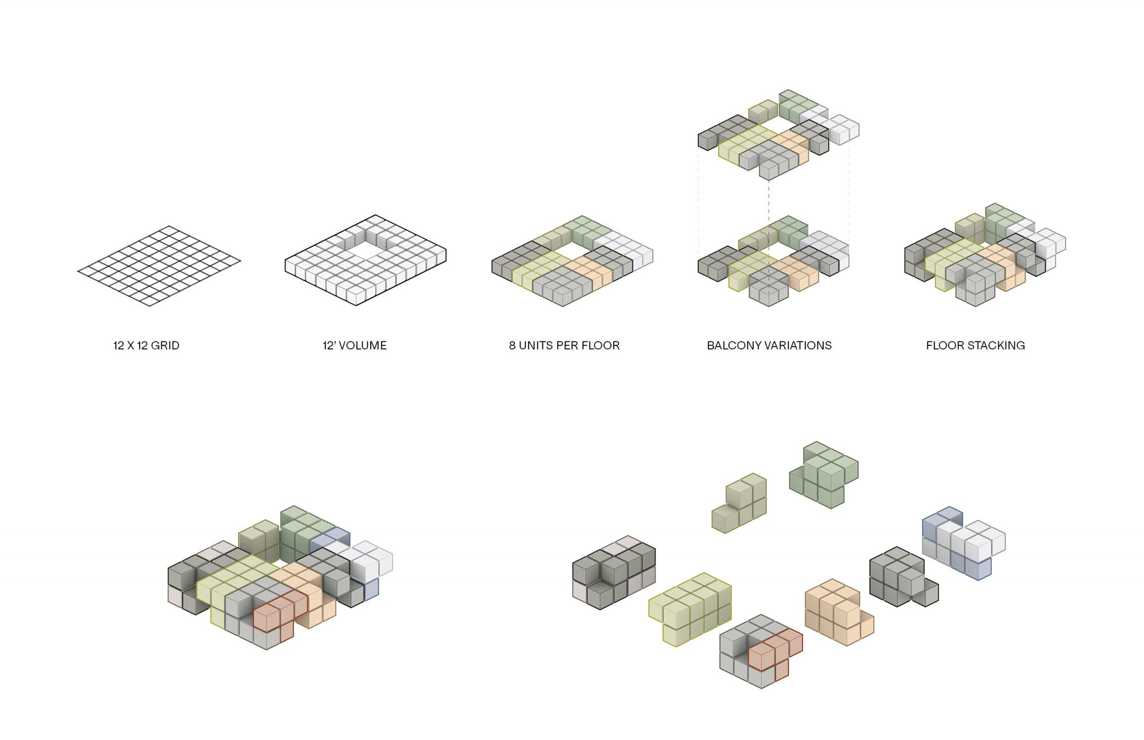
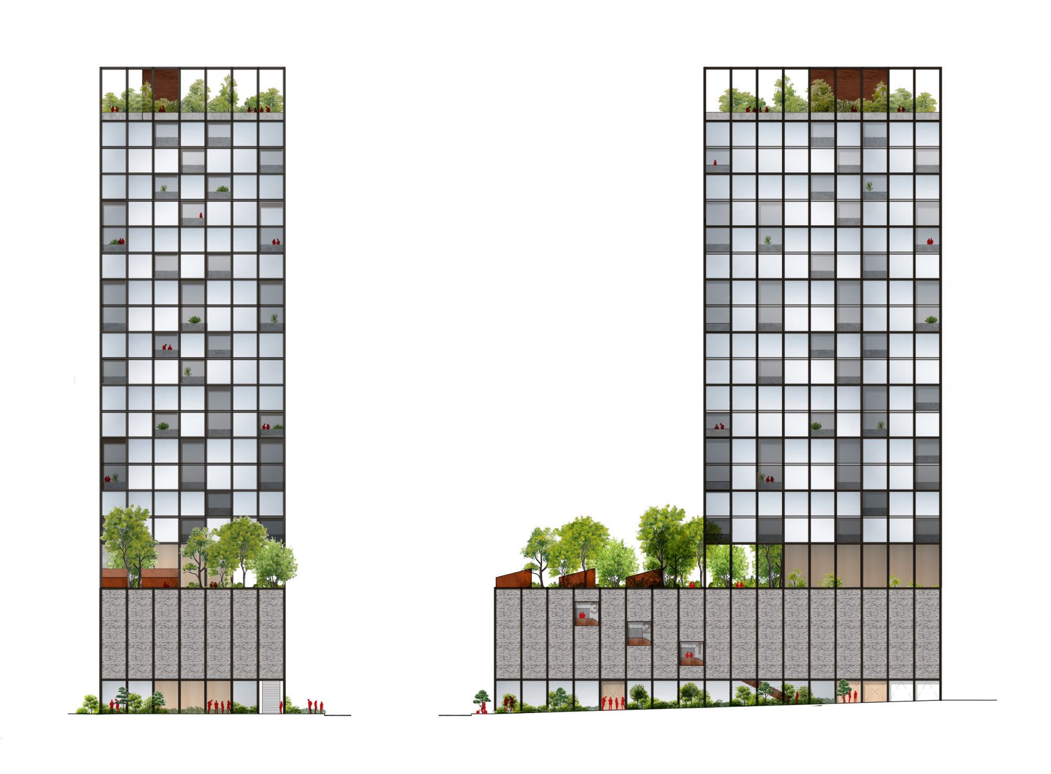
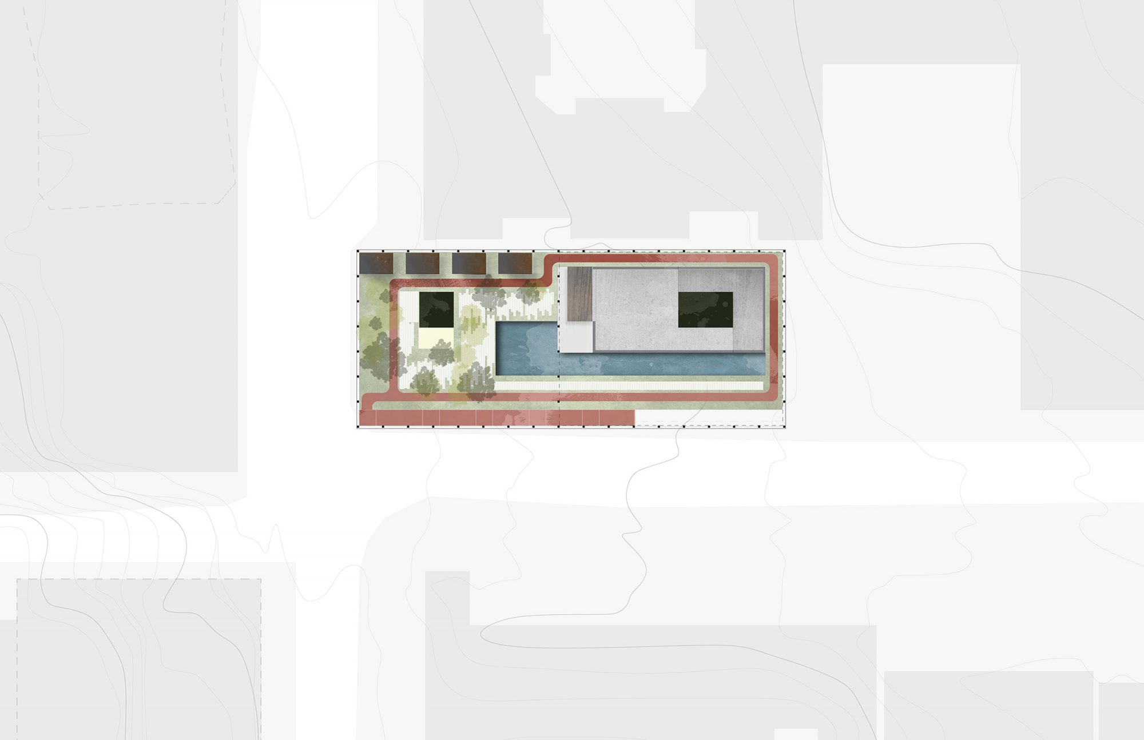
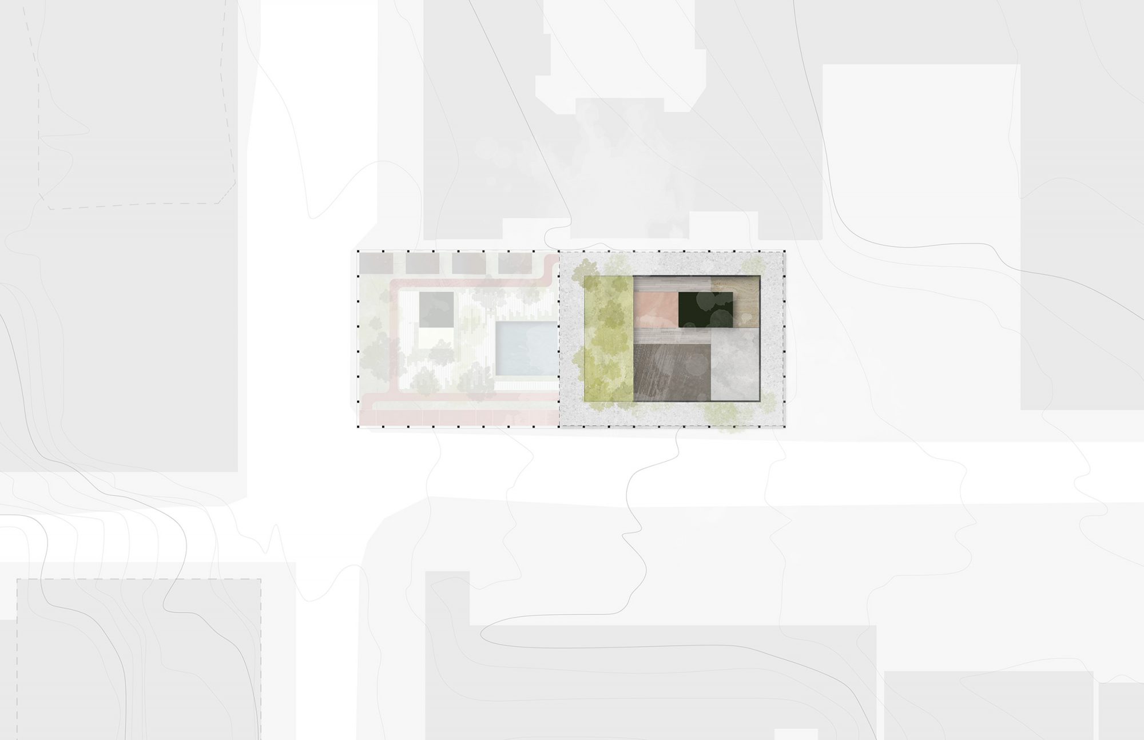
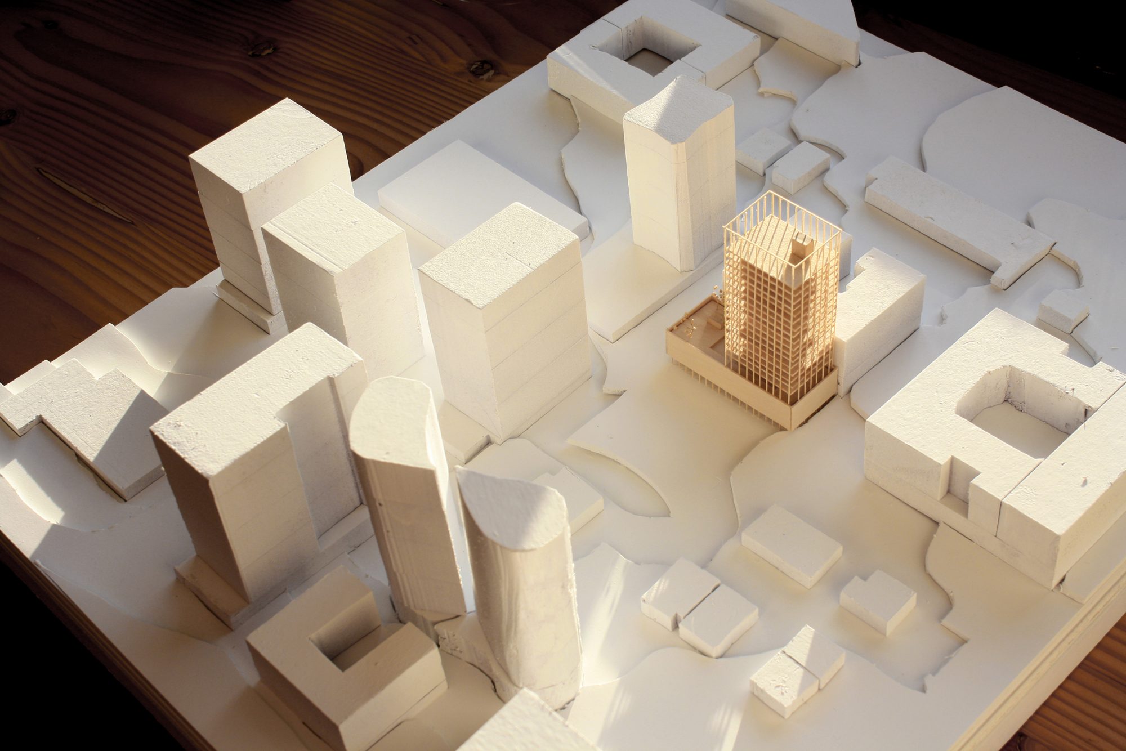
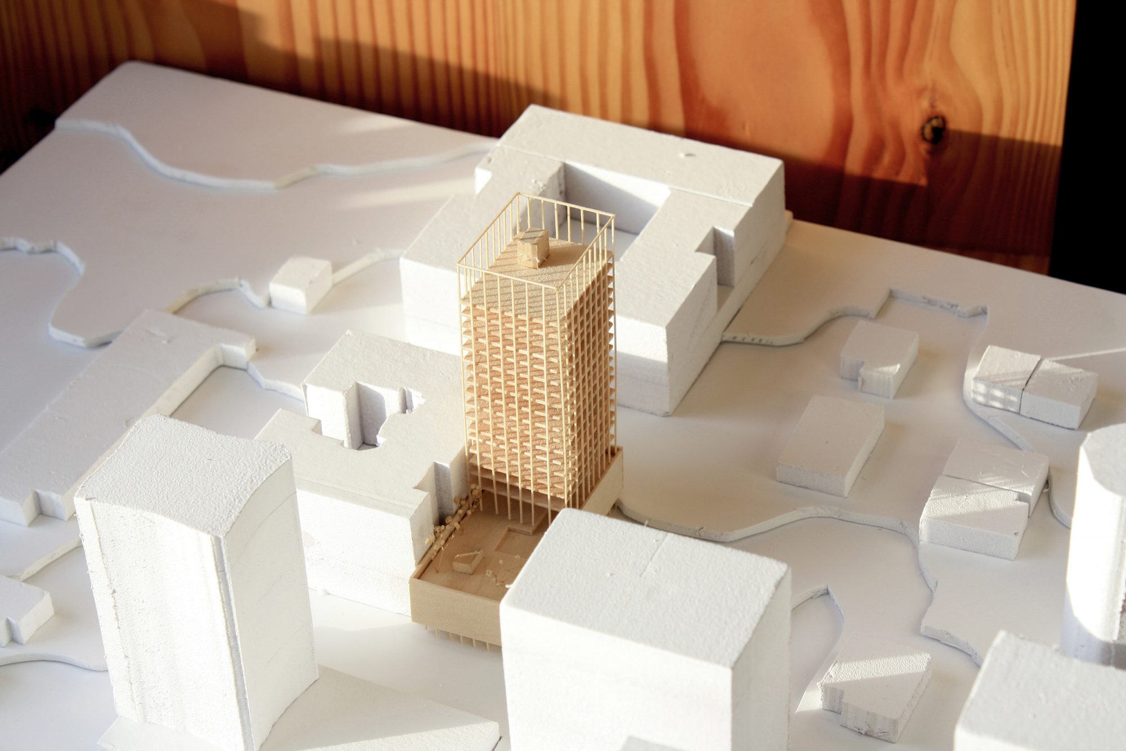
Tapestry Tower is an innovative 22-story residential landmark in Bellevue, WA, designed to weave together nature, community, and sustainability.
GO'C was shortlisted for an invited competition to design a new mixed-use residential tower. Subsequently, our team was one of only three architecture firms to participate in the competition. We came together as a team to successfully conceptualize Tapestry Tower—a design which responded to the present and future needs of the Bellevue urban core.
The tower features a verdant facade adorned with balconies that offer natural light, ventilation, and garden space, creating a living tapestry that enhances urban biodiversity and the well-being for each resident. Sustainability is woven into every aspect of Tapestry Tower, featuring energy-efficient systems, solar harvesting, and materials sourced for their low environmental impact. The design prioritizes natural ventilation and daylighting, ensuring that each residence benefits from a connection to the outdoors.
At the street or “Social Encounter” level, the project fosters interactions through vibrant public spaces, including cafes, retail spaces, and garden paths that invite community interaction. Ascending to the mid-level via an expressed exterior stair, the “Social Understory” emerges which is a calming atmosphere featuring a pool, individual saunas or “bathing machines”, and a landscaped walking path, promoting relaxation and wellness while encouraging connection among residents. This serene environment allows for both private retreats and public communal experiences.
At the heart of the tower is an expressed structural grid that serves as both a functional backbone and an aesthetic feature. The grid creates a rhythmic pattern across the facade, providing structural integrity while allowing for playful variations in form. Each grid unit is thoughtfully designed to capture light and shadow, resulting in a dynamic interplay of illumination that shifts throughout the day, evoking a sense of randomness and spontaneity within the overall order. The architecture of the primary structural grid responds to the broader urban context while seamlessly transitioning to the intimate scale of each apartment, culminating in the human experience of operable windows and doors that provide natural ventilation throughout the living spaces.
At the heart of the tower is an expressed structural grid that serves as both a functional backbone and an aesthetic feature. The grid creates a rhythmic pattern across the facade, providing structural integrity while allowing for playful variations in form. Each grid unit is thoughtfully designed to capture light and shadow, resulting in a dynamic interplay of illumination that shifts throughout the day, evoking a sense of randomness and spontaneity within the overall order. The architecture of the primary structural grid responds to the broader urban context while seamlessly transitioning to the intimate scale of each apartment, culminating in the human experience of operable windows and doors that provide natural ventilation throughout the living spaces.
At the pinnacle, the “Social Canopy” offers a stunning sky-gazing lounge, where residents can unwind amidst panoramic views of Bellevue and beyond to the PNW mountains. This rooftop retreat becomes a focal point for relaxation and community gatherings, enhancing the tower's identity as a social hub.
Bellevue, WA
Gentry / O’Carroll
Max Hunold
Wenya Zhao
Jeremy McGlone
