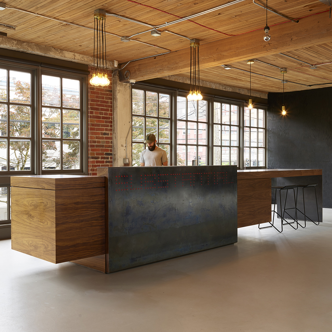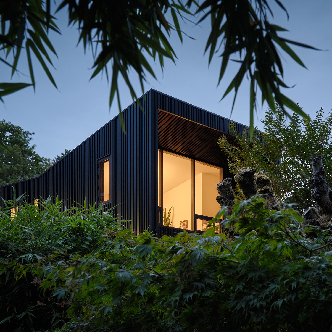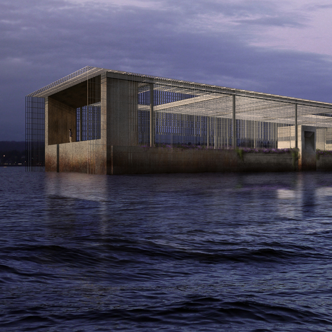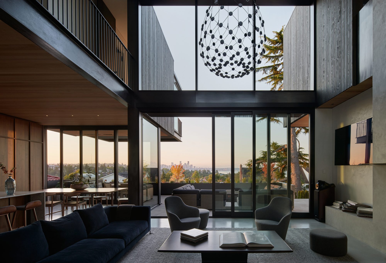
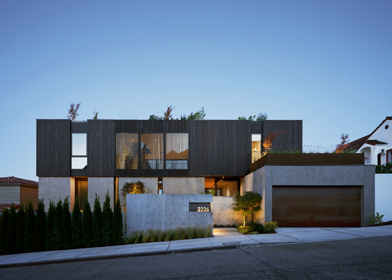
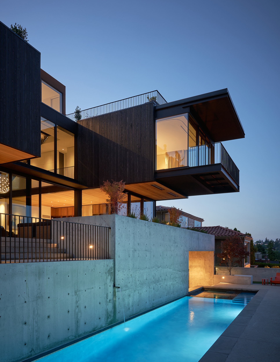
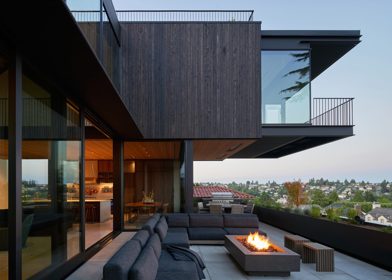
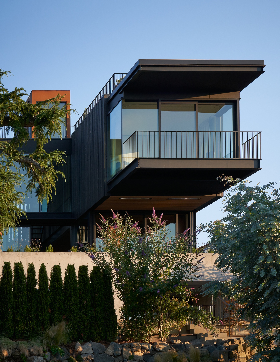
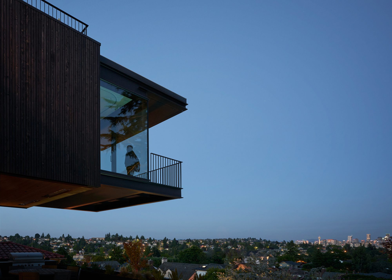
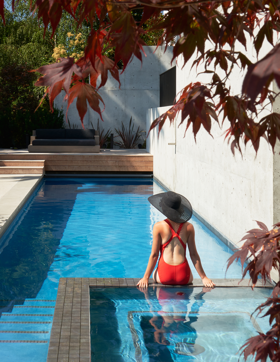
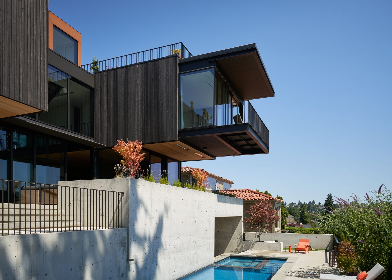
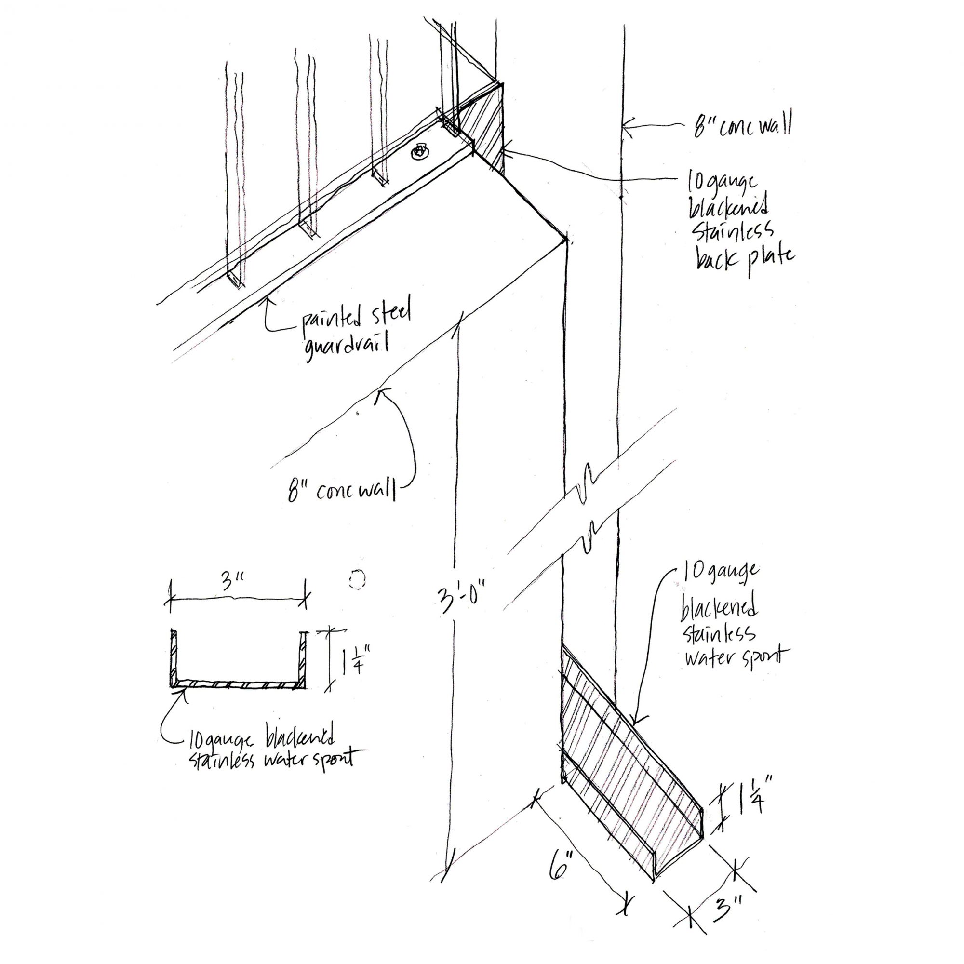
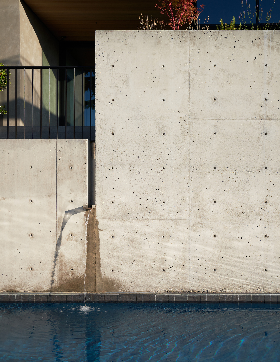
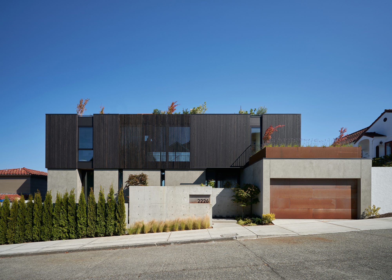
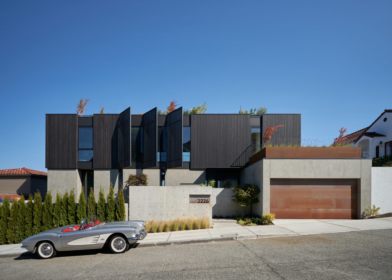
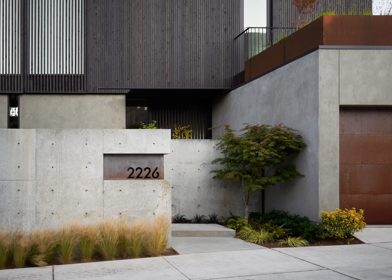
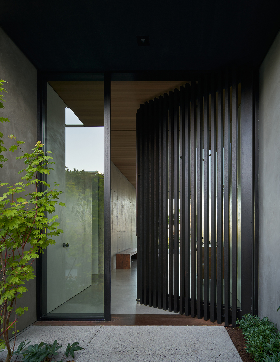
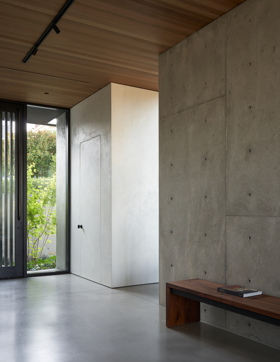
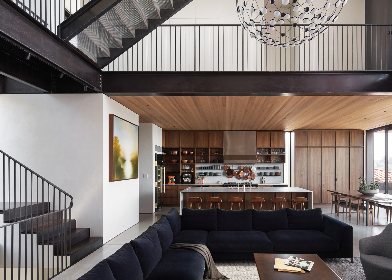
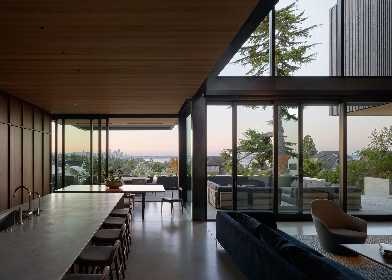
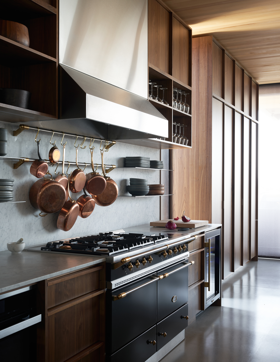
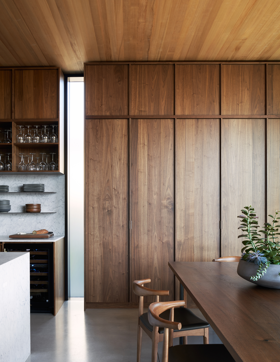
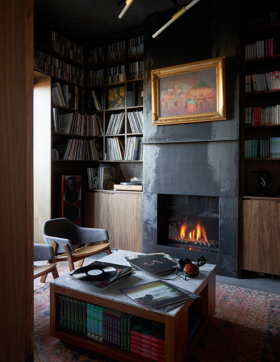
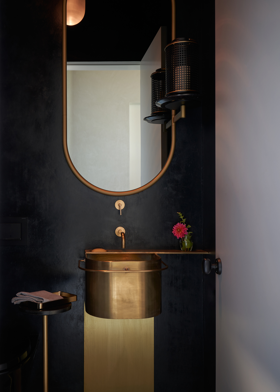
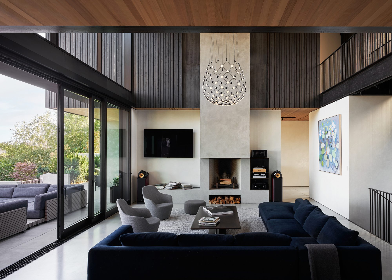
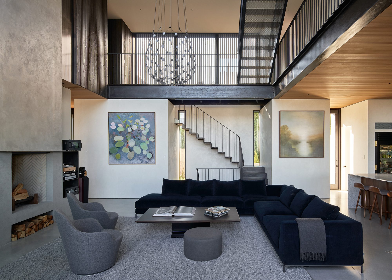
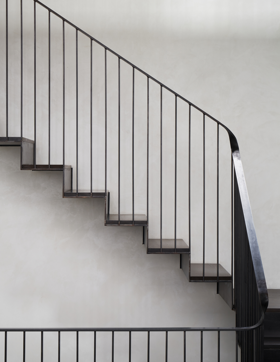
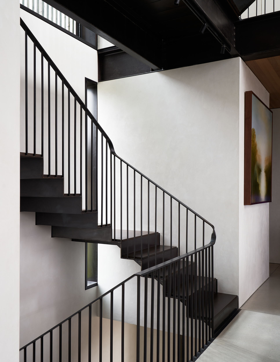
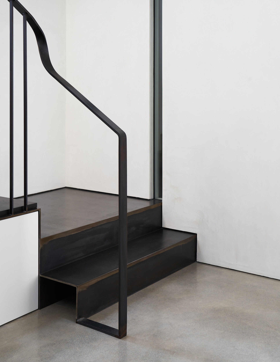
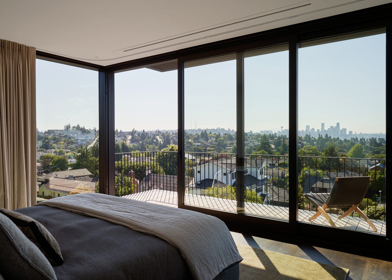
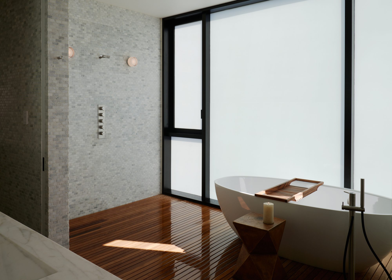
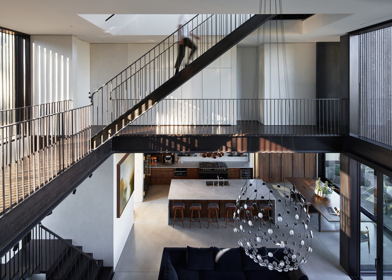
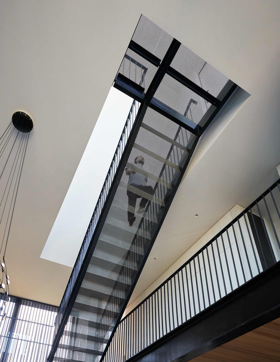
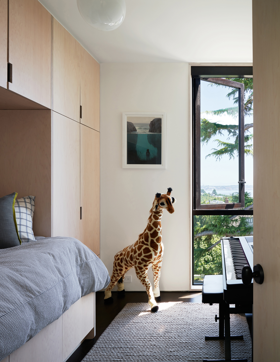
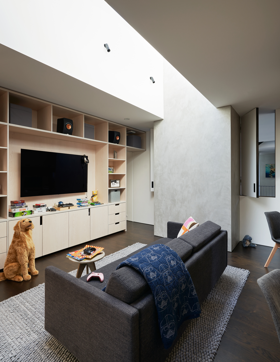
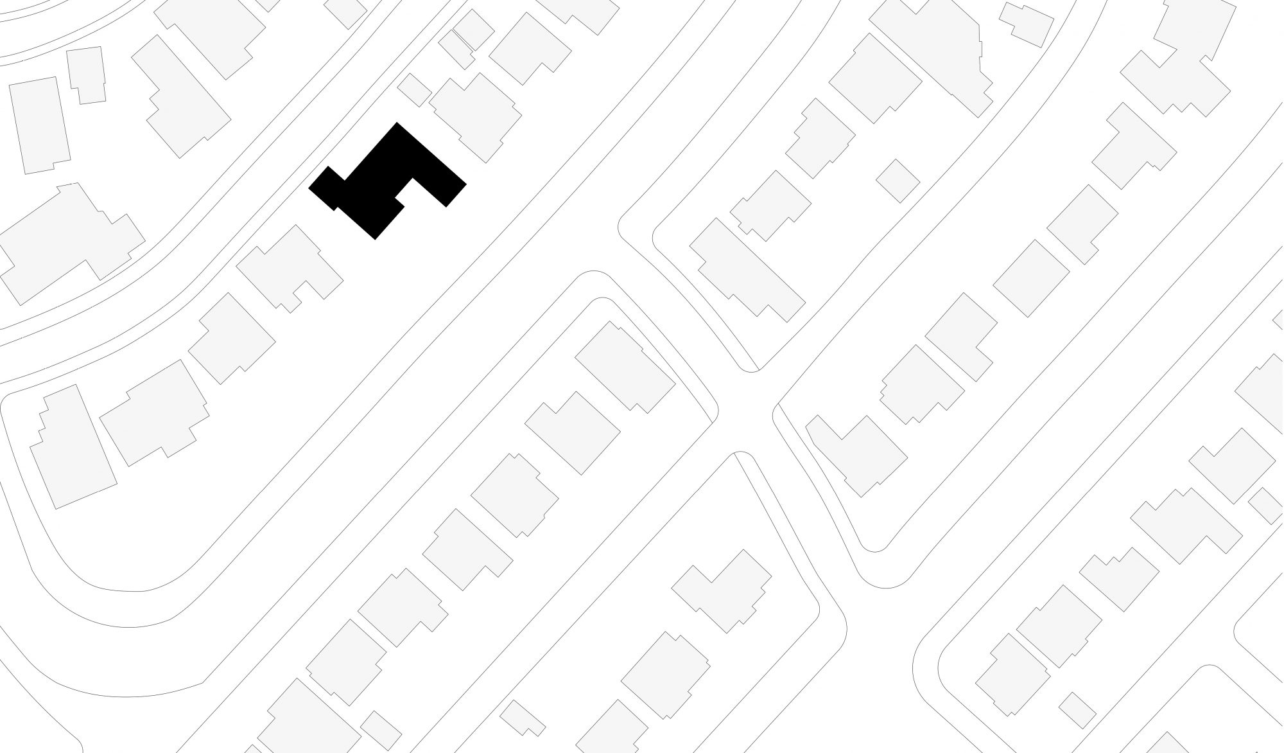
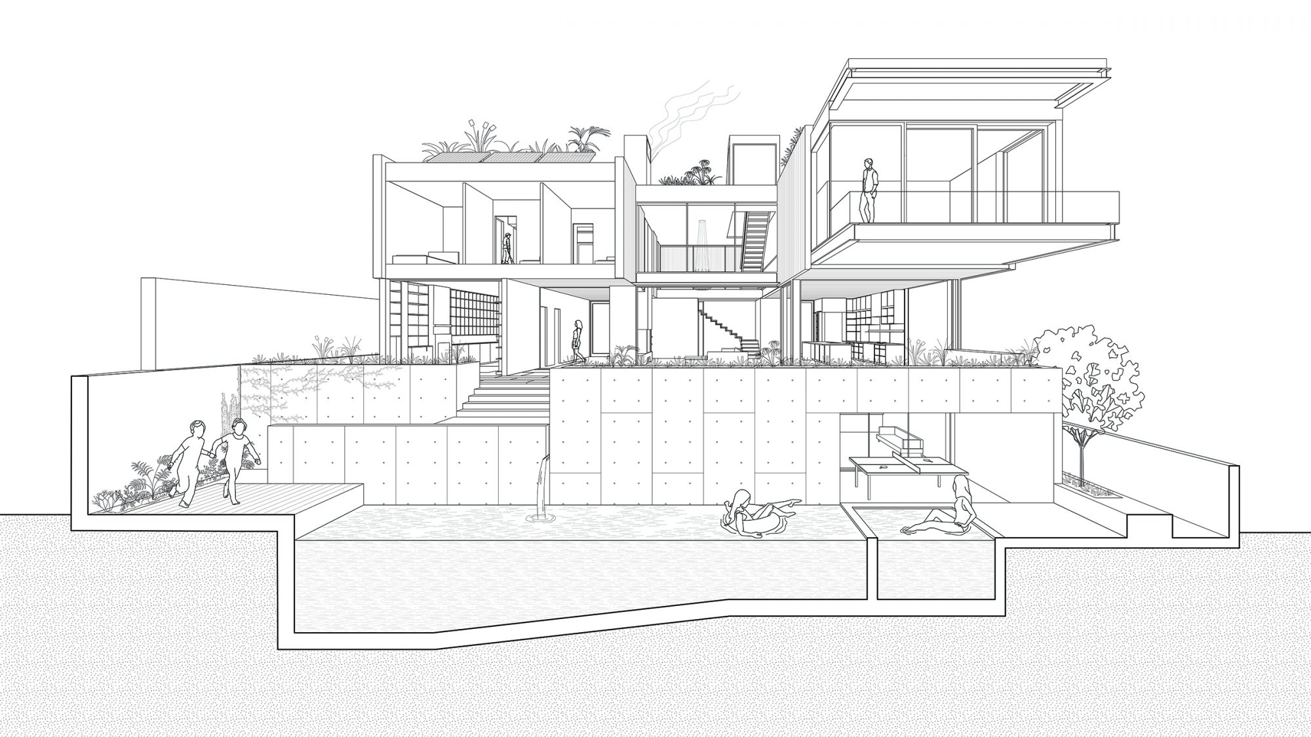
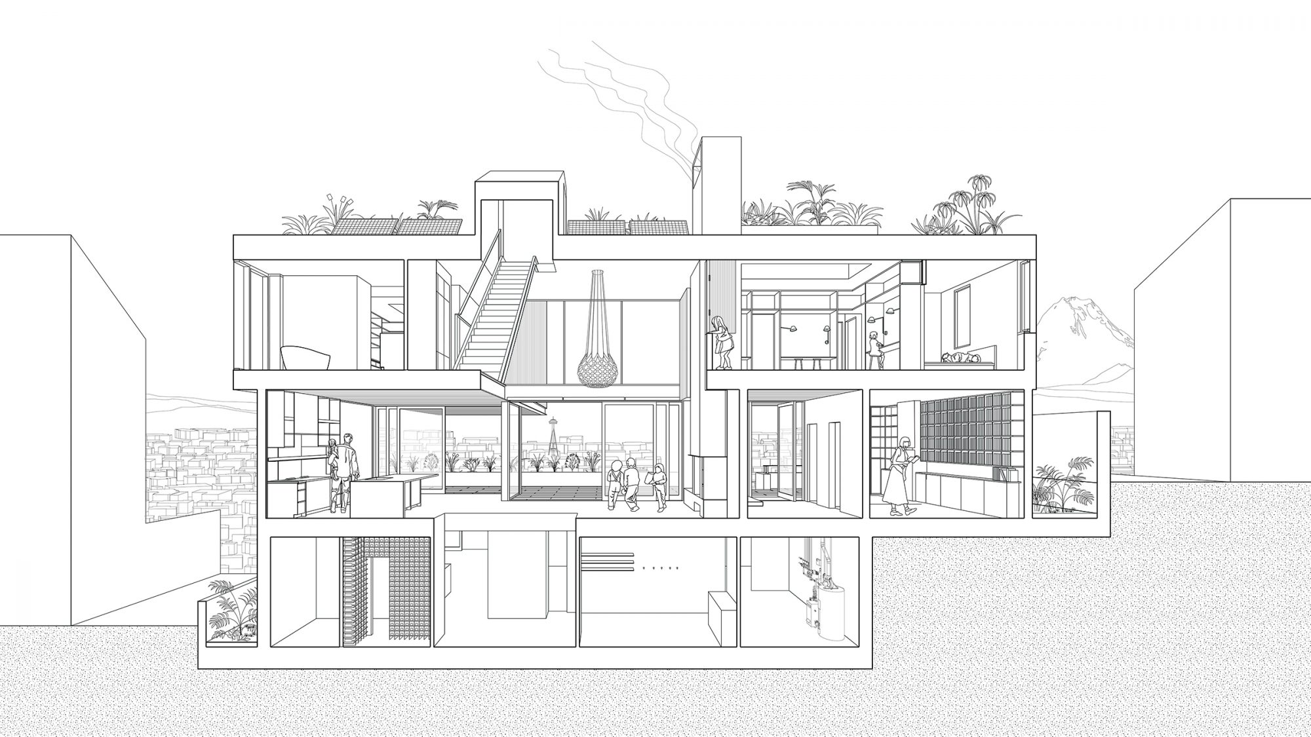
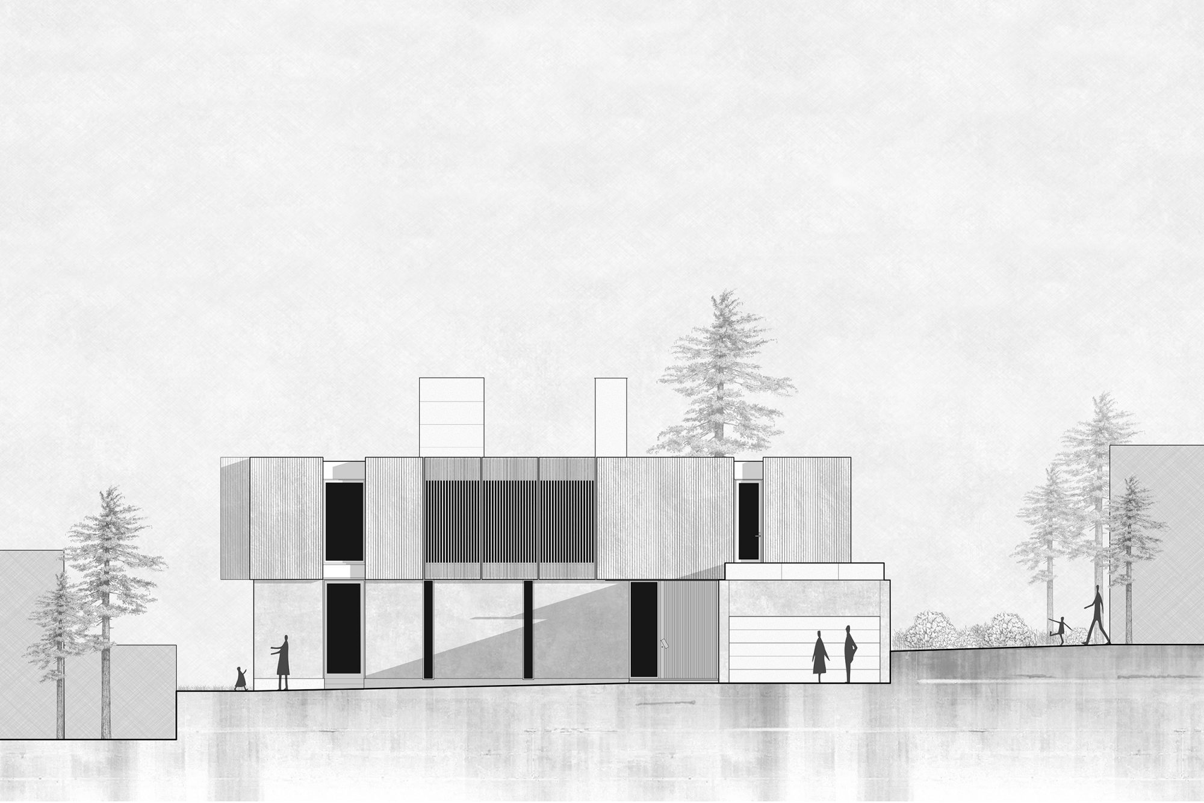
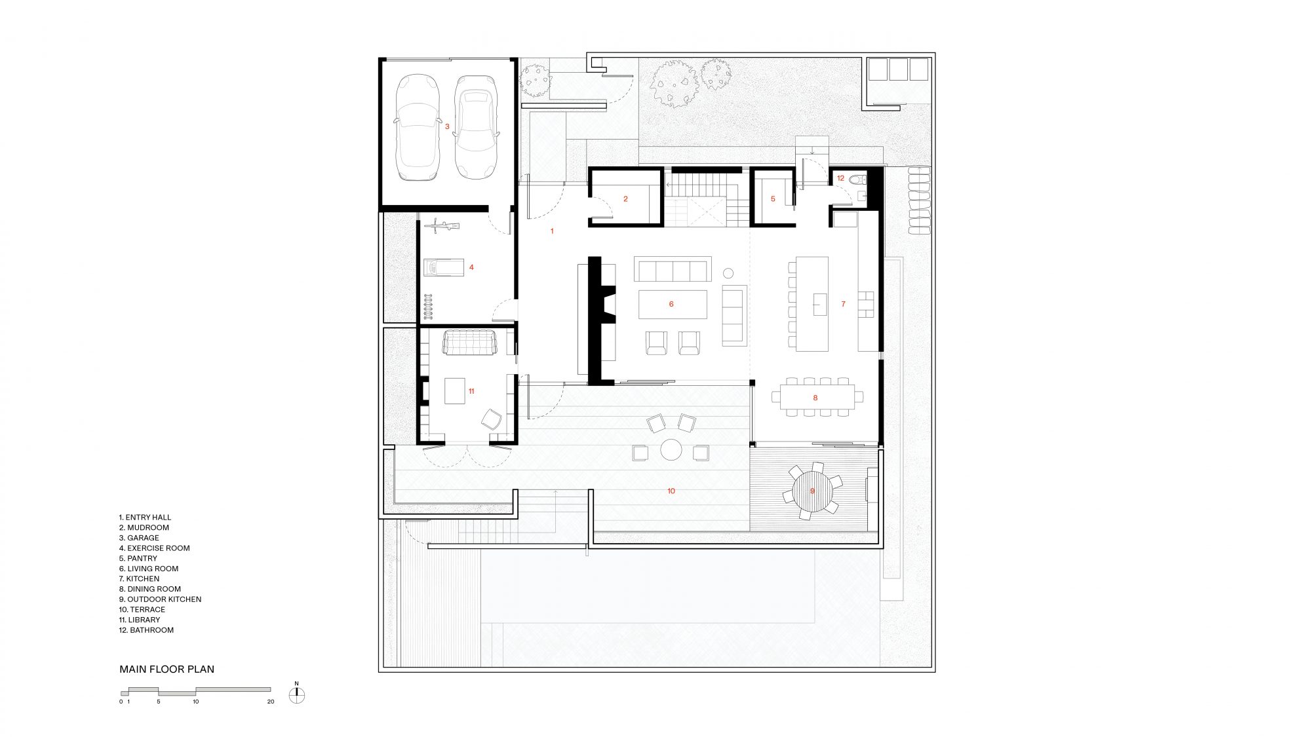
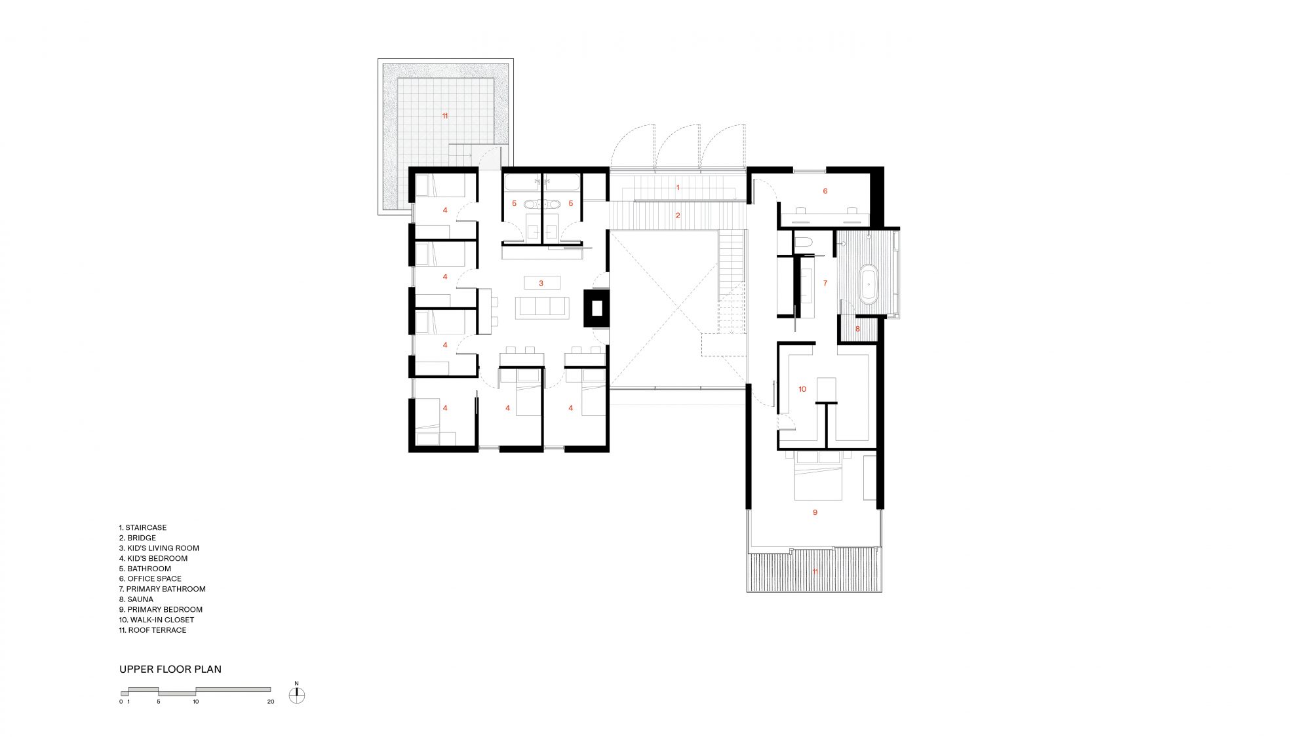
On this steep site, the program is staggered with the slope of the land to offer panoramic views and ample daylight in this Seattle home for a family of 8.
Sound House is located in Seattle’s Magnolia neighborhood. This elevated peninsula northwest of downtown offers expansive views across Puget Sound and to downtown Seattle. The project is a 5,500 square foot single-family home replacing the existing house that was built in the 1920s. There was an existing plateau at the top of the site where the new structure is placed. A series of terraced gardens and pathways were designed to form a dining and pool terrace nestled into the slope. One of the driving site factors were the almost 360-degree views and the design allows these to be maximized on each of the levels.
The program for the house was unique in that it needed to house a large family of two adults and six children. The house is designed to be enjoyed by all members of the family with plenty of living space and access to the many exterior terraces and roof decks - creating a house to gather within was of utmost importance. From the extensive views of Puget Sound, the music playing, and the six kids that inhabit the house—Sound House became a fitting name.
At the heart of the house is a double-height living space anchored by a wood-burning fireplace and chimney that extends vertically through the volume. Passing from public to private as you ascend through the open living space, the transparency of the house responds by moving from open-glazing to a wood slat brise-soleil, filtering sunlight and screening the interior spaces from the street. The open living space is flanked either side at the upper level with the kid's wing and primary bedroom wing connected by a steel-framed bridge with solid wood floor planks. Both wings have an active relationship to this main living space with views into the main volume through pivoting doors and side-hinged shutters while each retains their own privacy and character.
The primary bedroom wing cantilevers dramatically out 20 feet over the dining terrace and pool below. Impressive views of the city and Puget Sound are seen from the primary deck and bedroom. A luxurious primary bathroom and his/hers dressing room occupy the central section of the wing. A small office is located in the northwest corner. Accessed from the upper level bridge, a suspended staircase leads to a large roof deck and gardens. The staircase is housed within a light monitor which drops natural light down into the living room below.
Seattle, WA
Gentry / O'Carroll
Ben Kruse
Yuchen Qiu
Swenson Say Fagét
Josh Welch, J Welch Engineering
Niteo
RDH Building Science
Thomas Fragnoli Construction
Kevin Scott
Residential Design (RDAA) Citation Award
