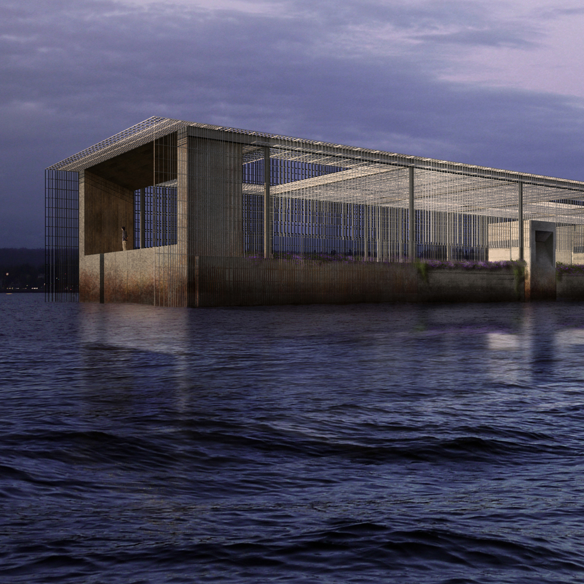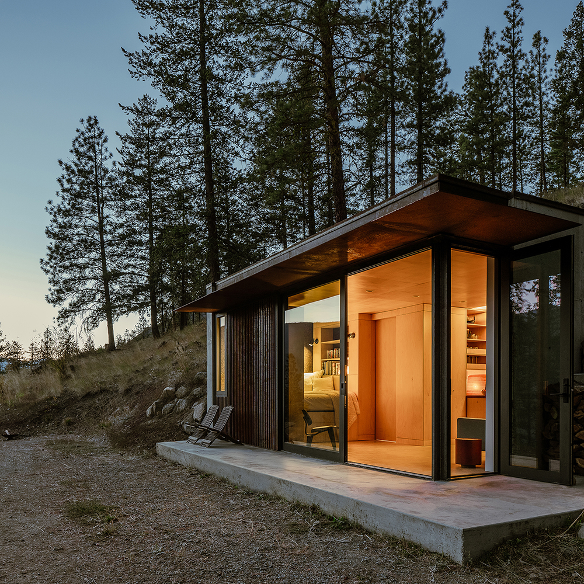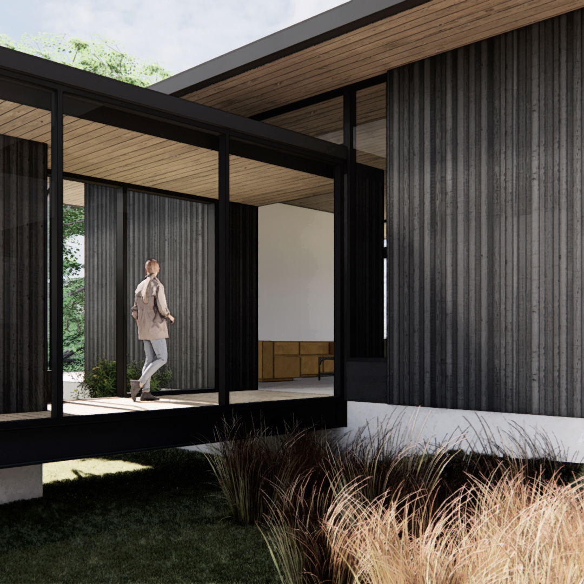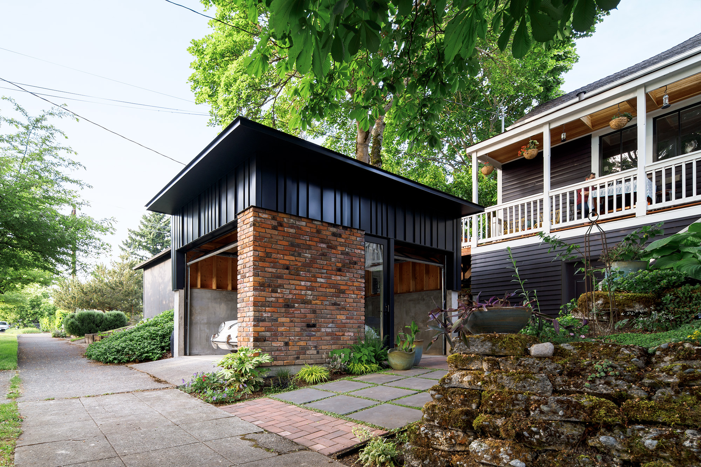
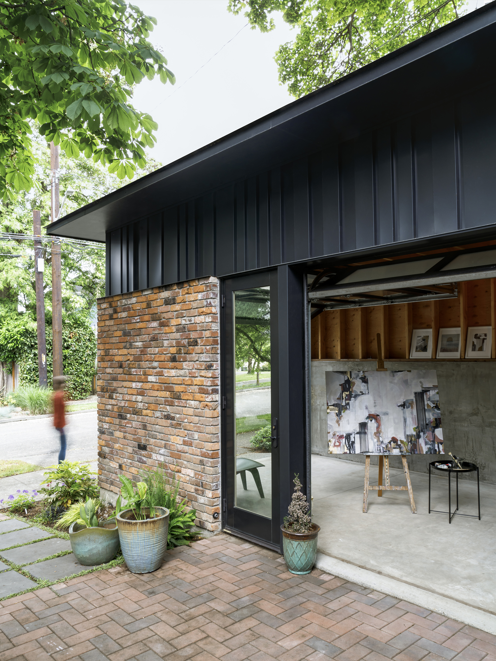
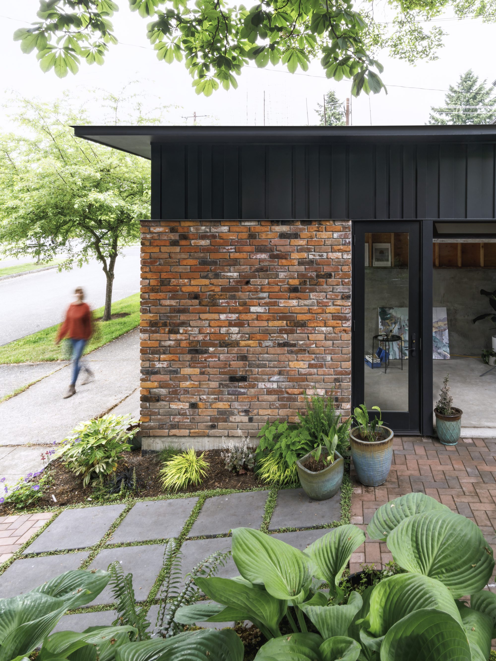
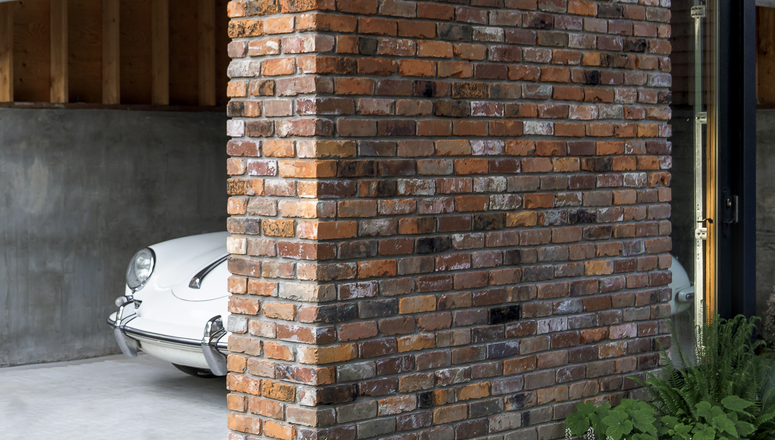
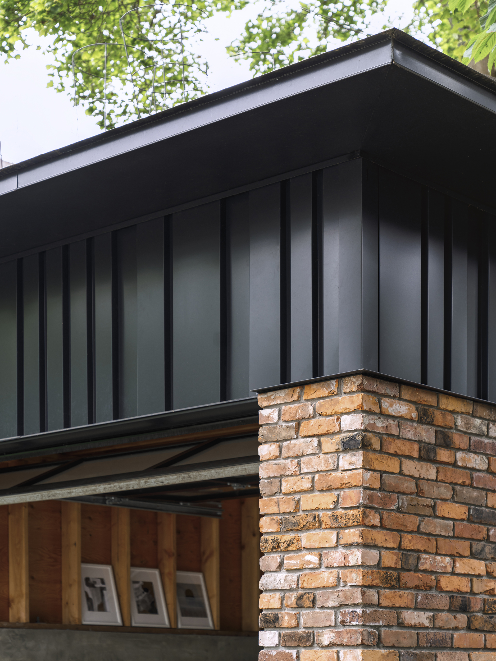
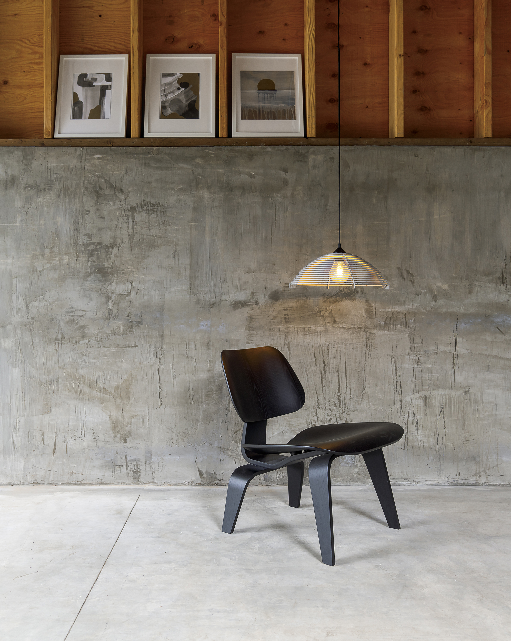
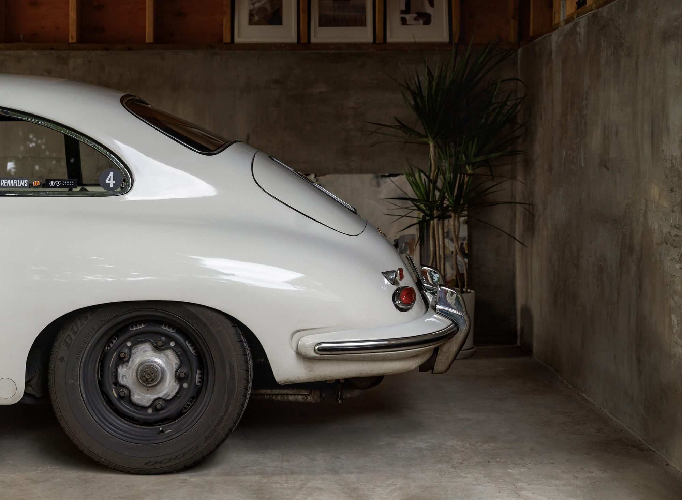
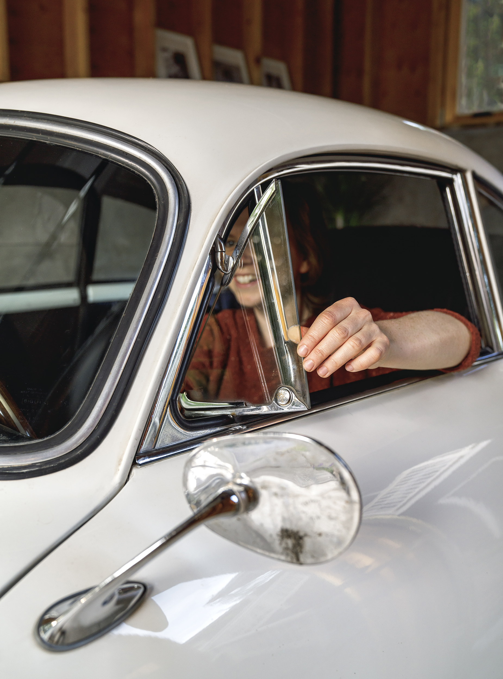
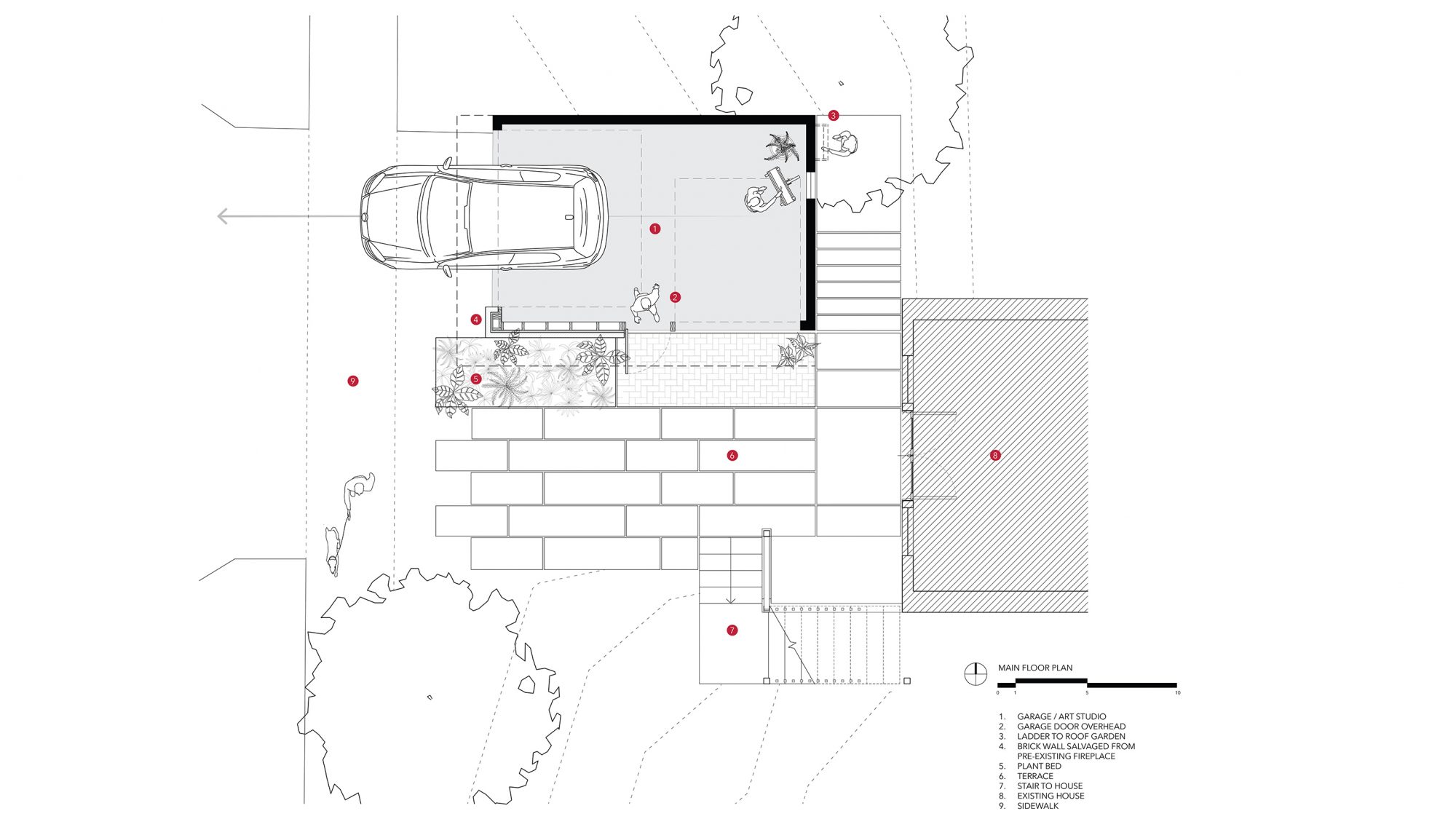
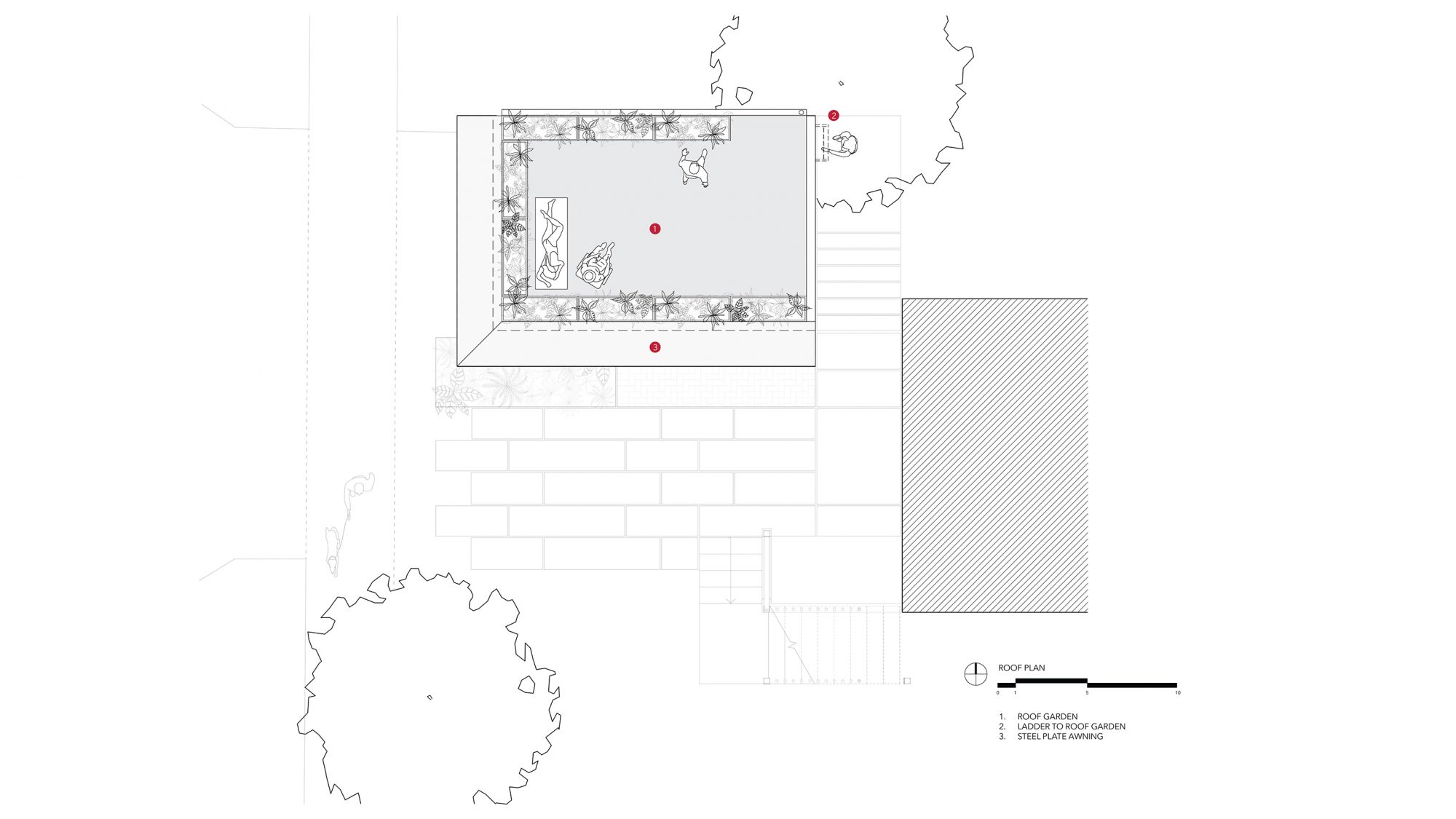
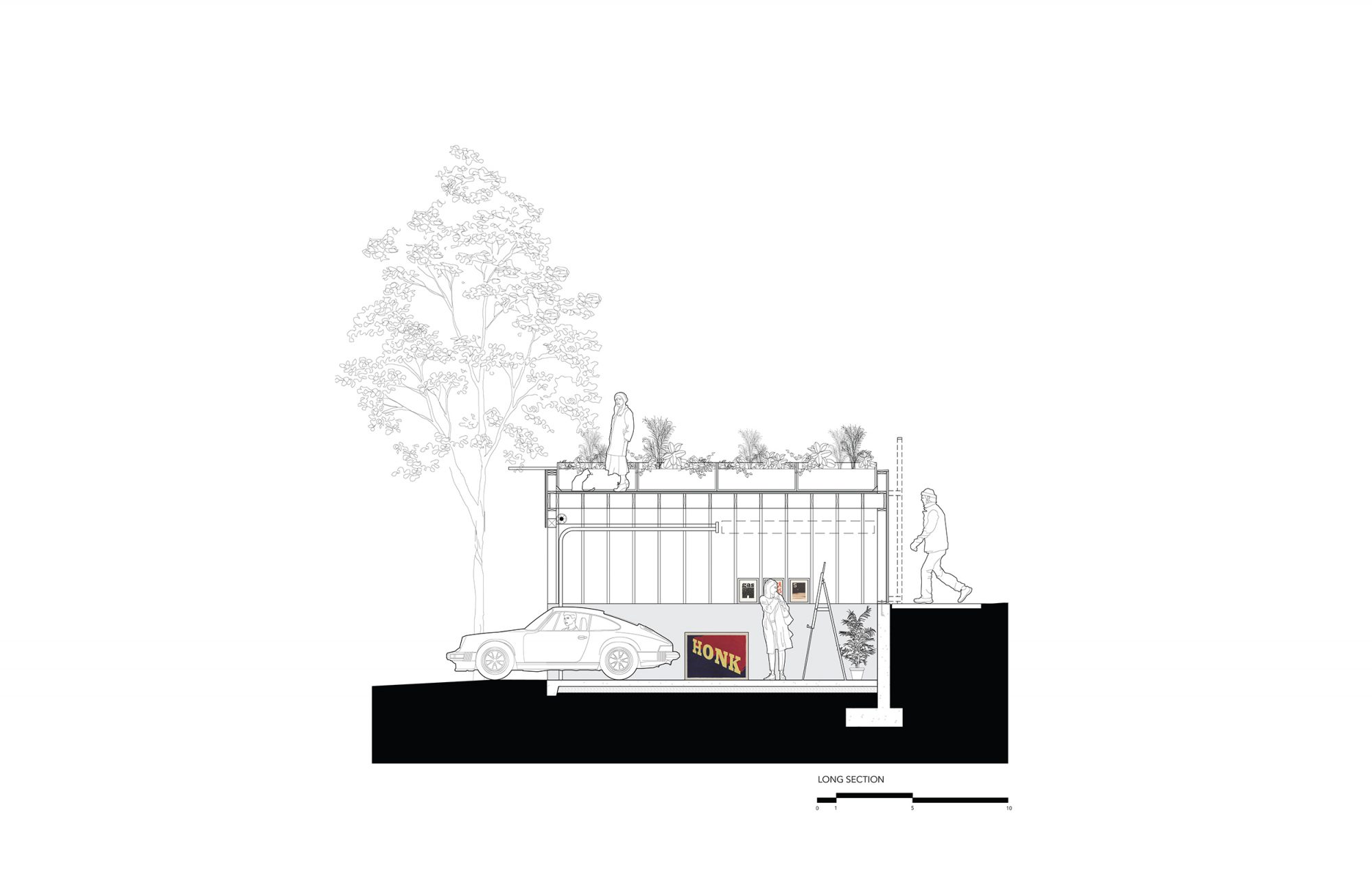
A dilapidated backyard garage becomes a multipurpose space for art and entertaining with a rooftop herb garden above.
Located on the west facing half of a residential lot in Seattle’s Leschi neighborhood, this art studio and garage building is a multi-functional space that opens up on two sides to invite the landscape in. The existing grade change on site offers easy access to the structure’s roof deck off the east side. The double glass garage doors on the south and west facades raise up to create an open air pavilion feel. The abundance of natural light allows the owners to use the space as a painting studio or the perfect house for a special car. The roof terrace doubles the square footage allowing ample space for their elevated herb garden and a perfect spot to catch the evening light.
Previously, the footprint of this site was occupied by a dilapidated garage structure that was under used and the owners wanted to activate this west garden with the new studio. During a major renovation to the main house, the owners removed the existing brick chimney. As design work began on the studio, we started with the idea that the old bricks would be an integral part of the expression of new structure. The material palette is simple and distinguishes itself from the main house while also tying into its history.
Seattle, WA
Gentry / O’Carroll
J Welch Engineering
Sparrow Woodworks
Tony Kim
