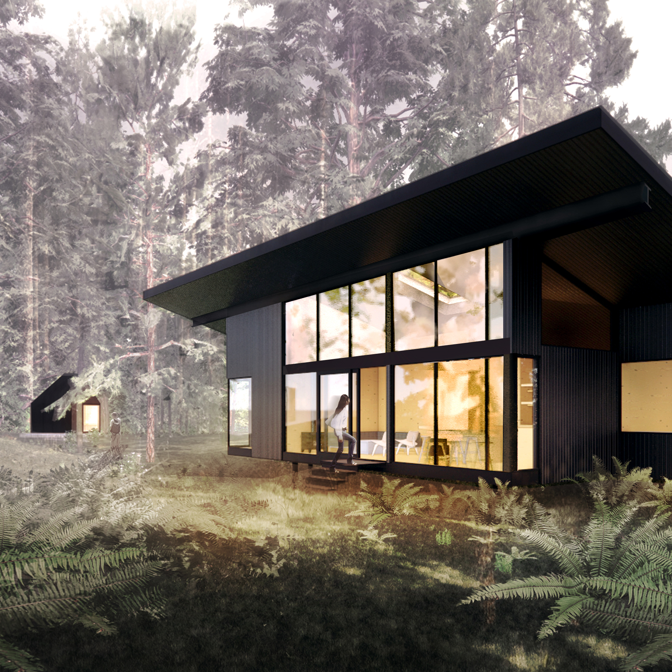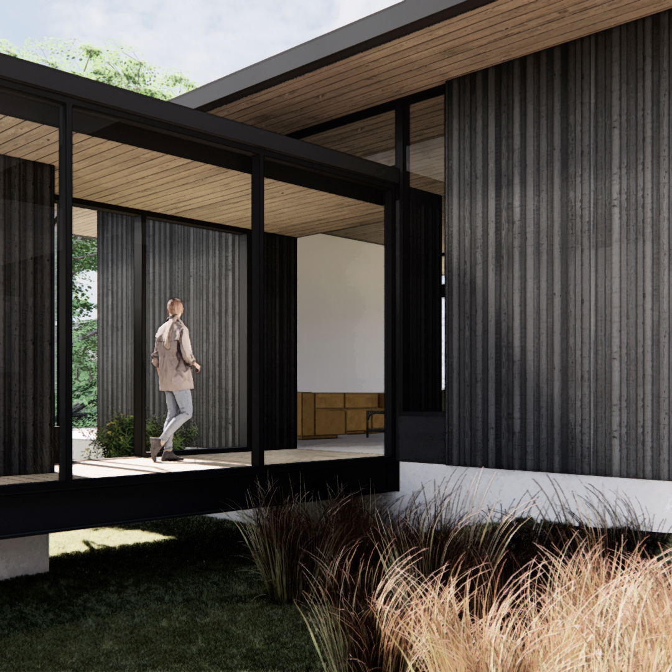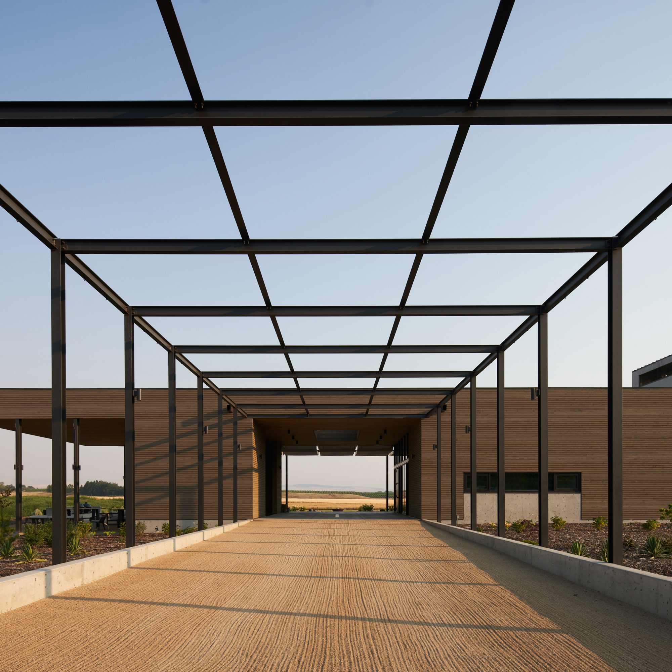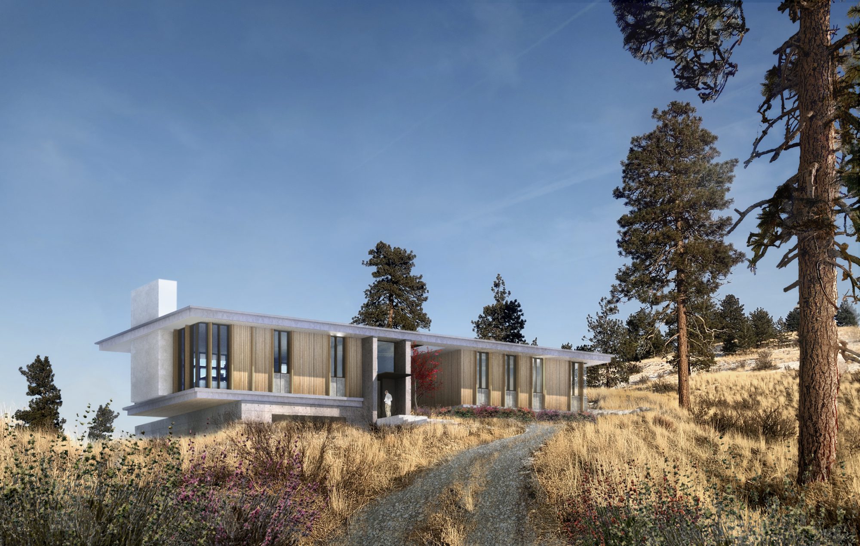
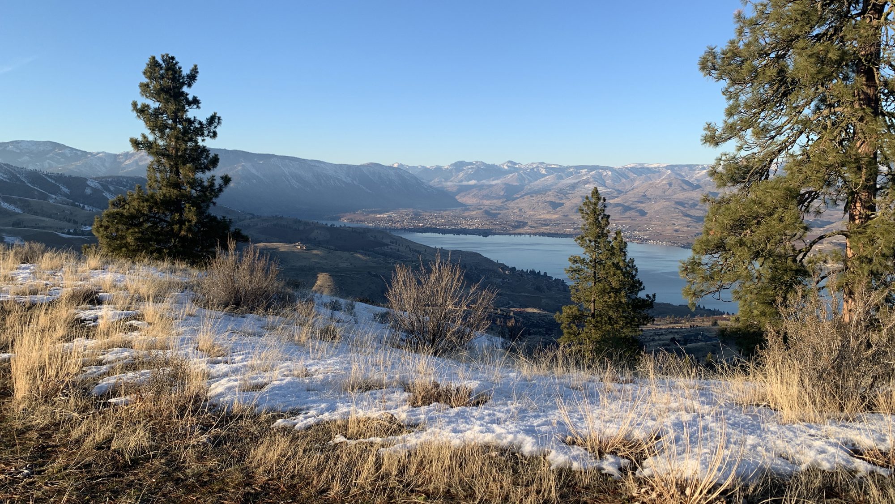
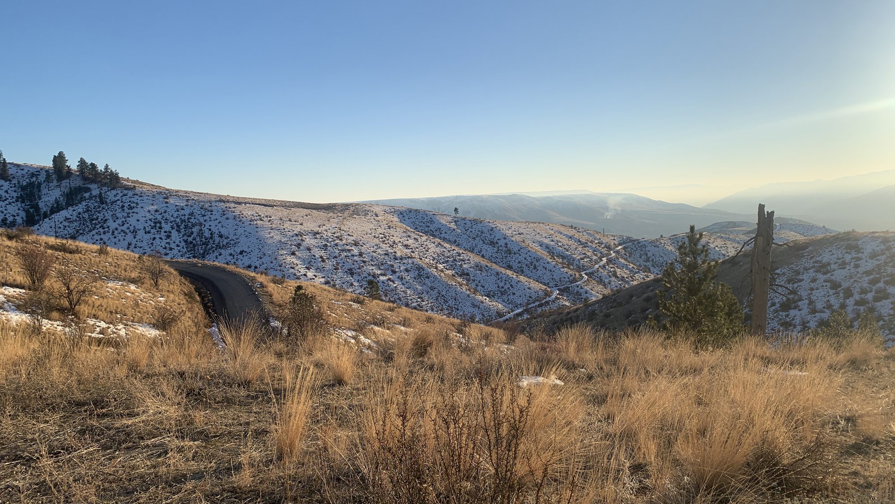
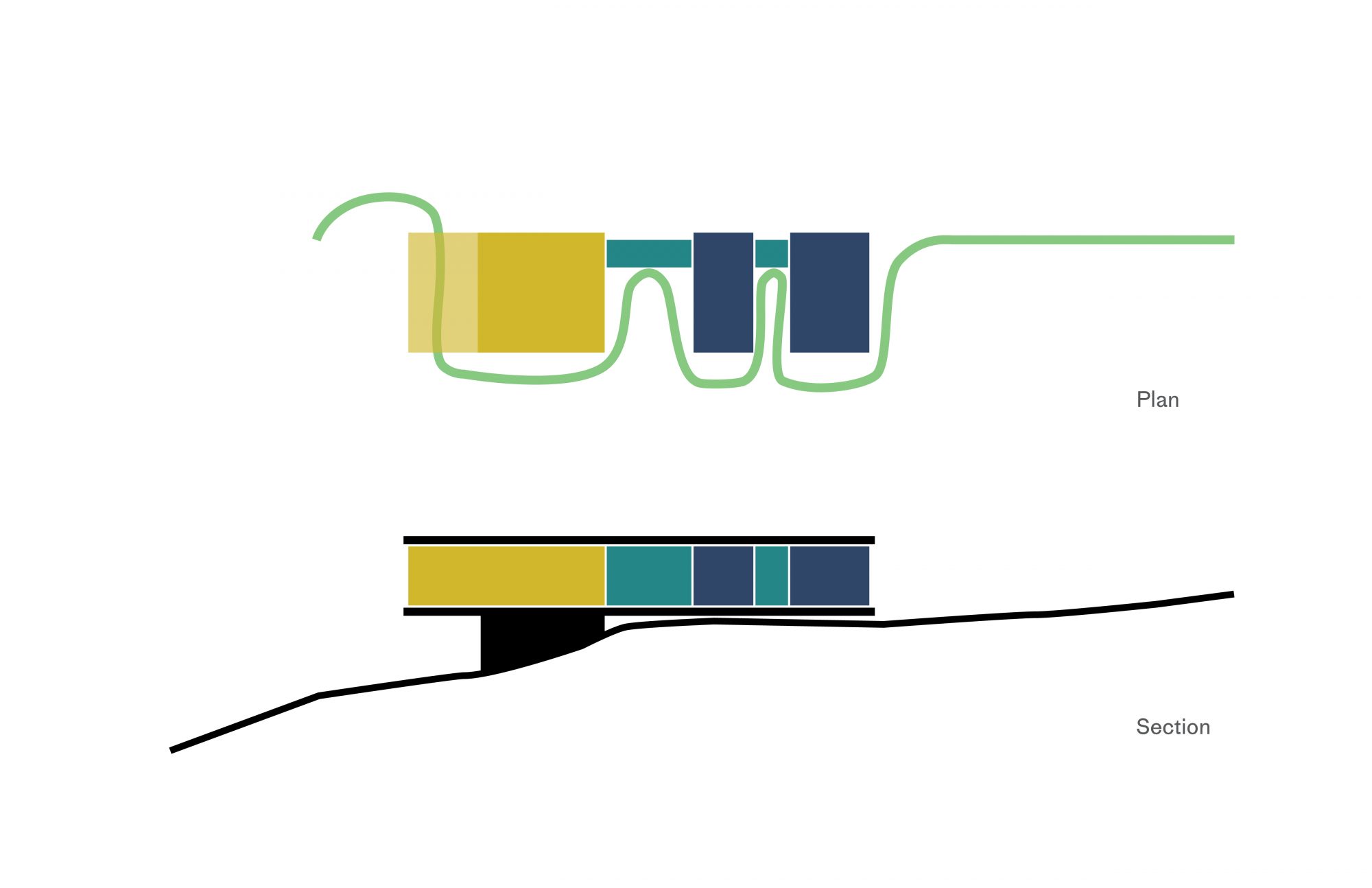
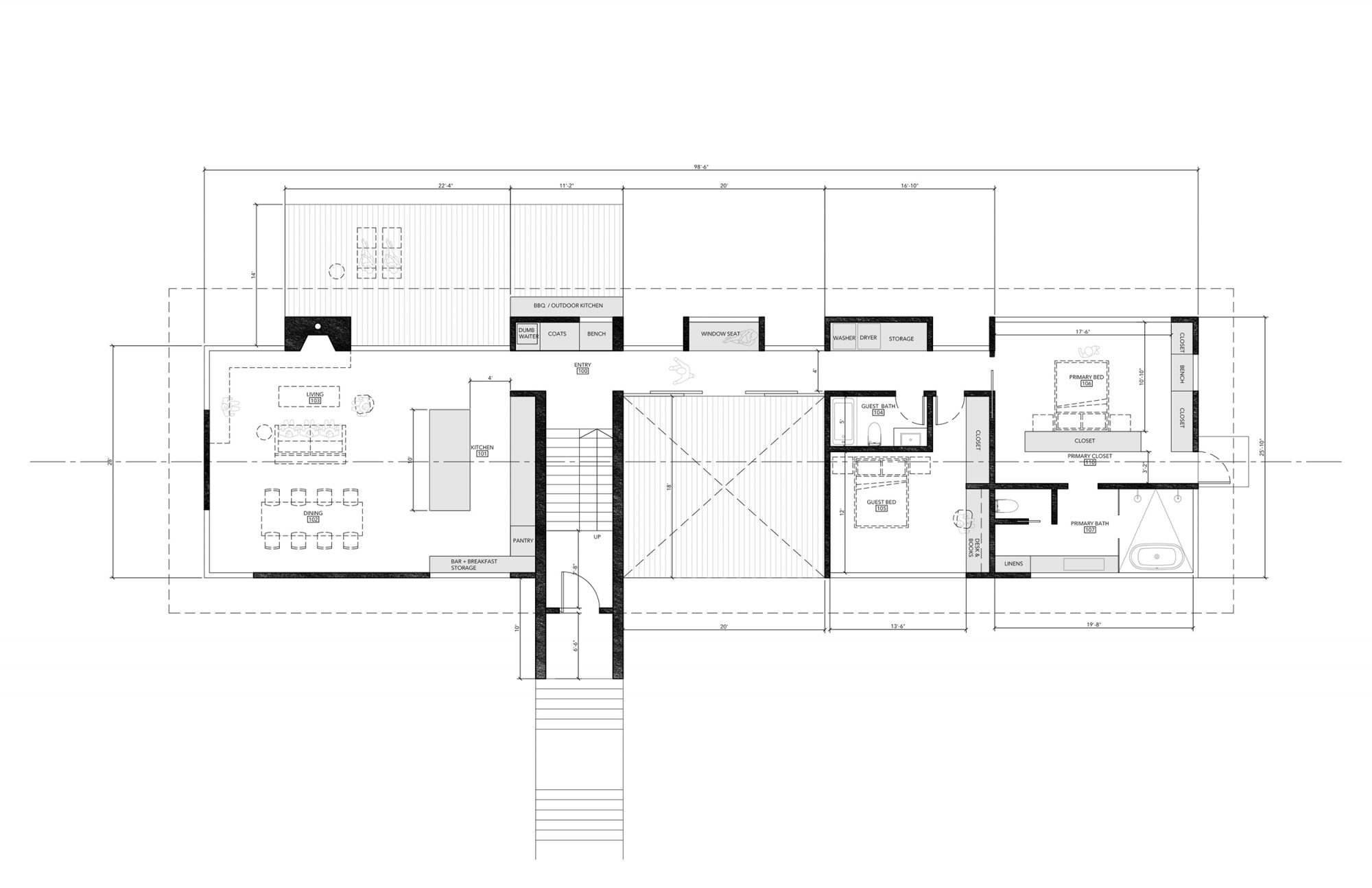
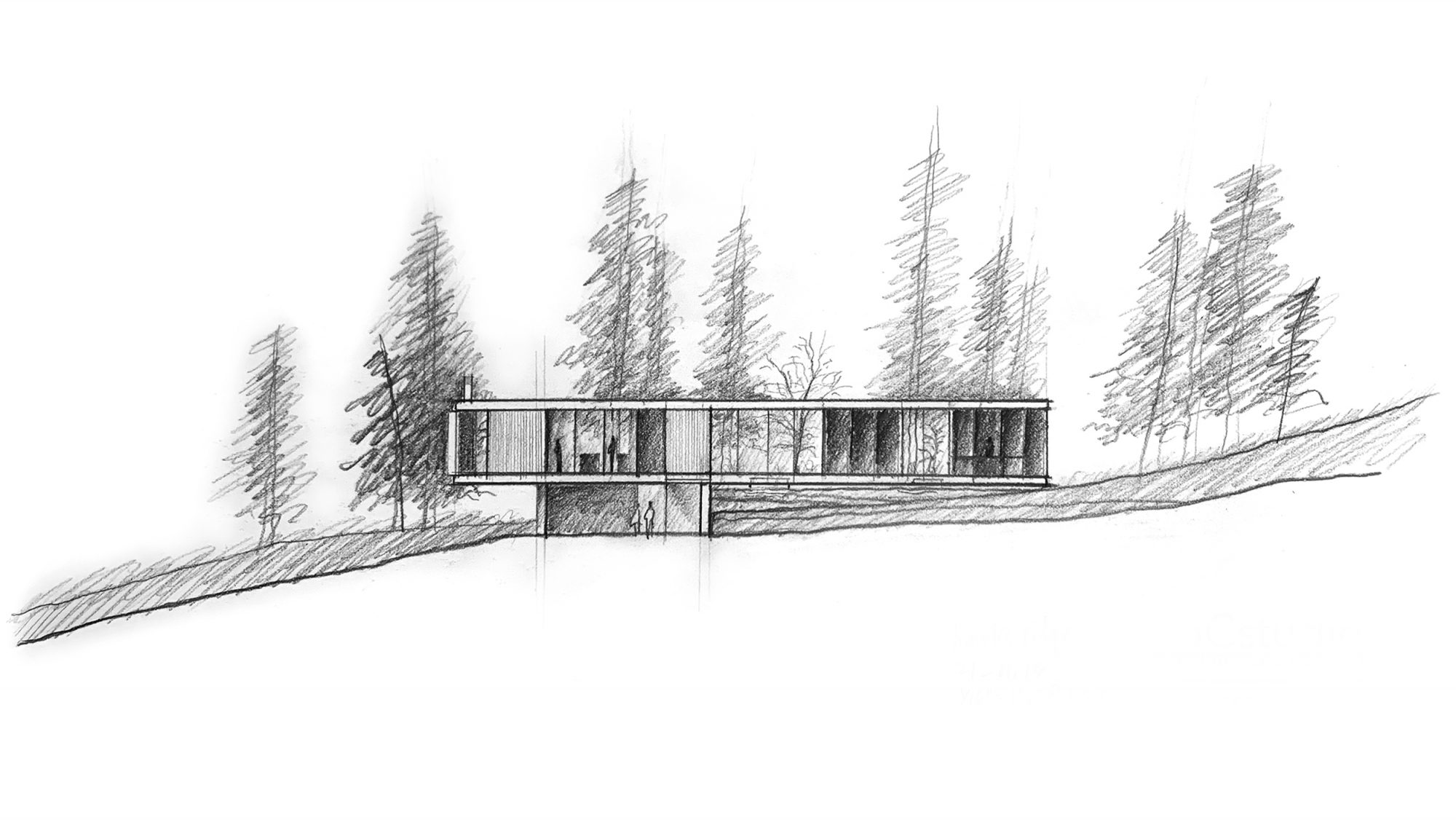
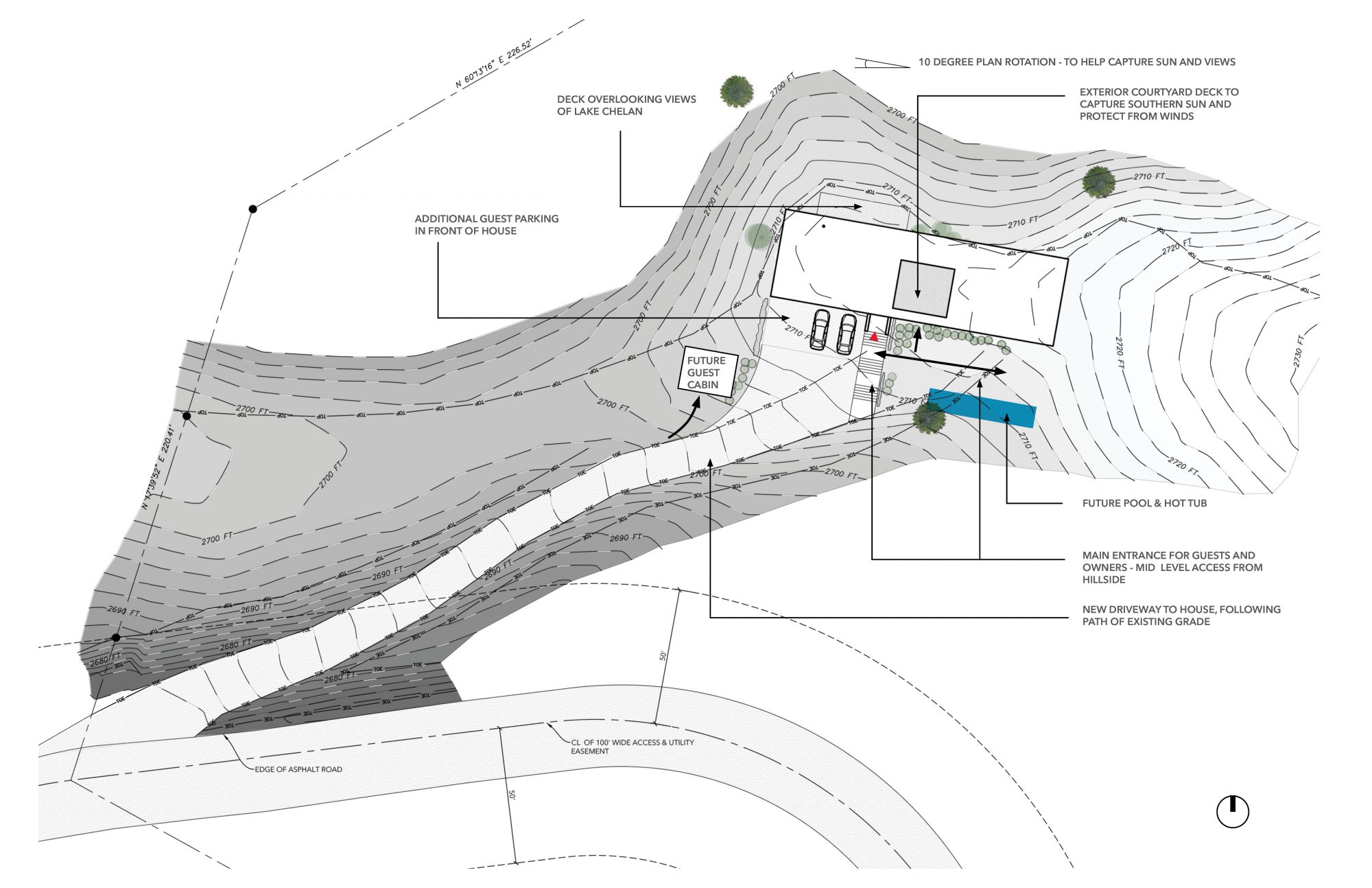
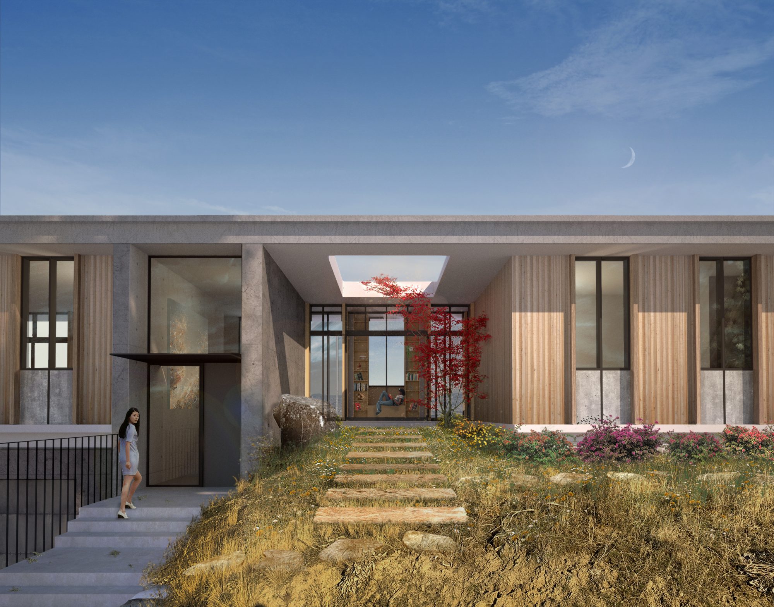
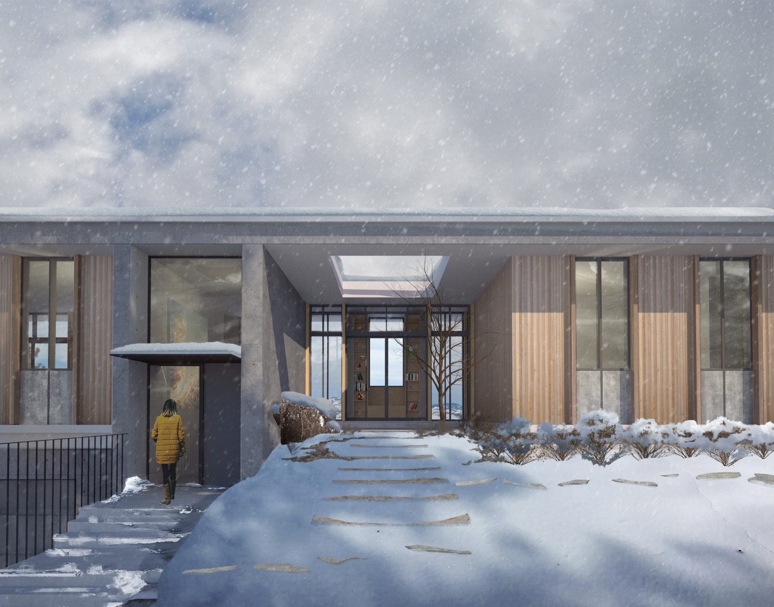
Living spaces float out over Hawks Ridge offering big views down to Lake Chelan and south over the vast Columbia River Valley.
The architecture uses repetition and a soft restrained palette to remain calm in this pristine landscape. The floor and roof line protrude out to create a strong horizontal gesture connecting to the landscape. The main level rests on and cantilevers past the lower concrete base as the living room floats above the ridge that falls away. Floor to ceiling windows and doors keep the overall architectural moves modest in form yet monumental in experience with lots of daylight and framed landscape views.
LOCATION
Chelan, WA
Chelan, WA
ARCHITECTURE TEAM
Gentry / O’Carroll
Sarah Long
Max Hunold
Gentry / O’Carroll
Sarah Long
Max Hunold
