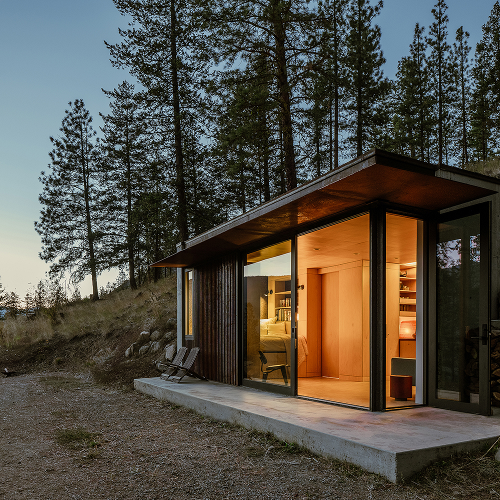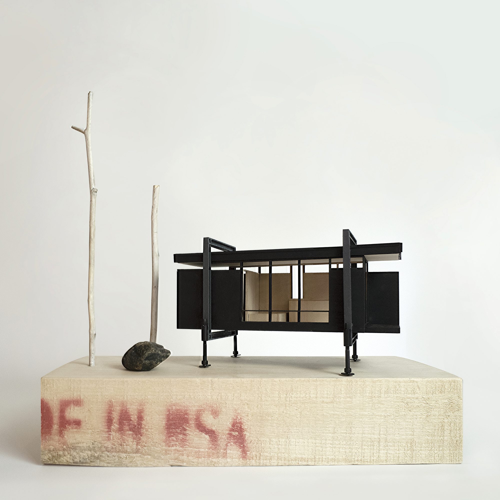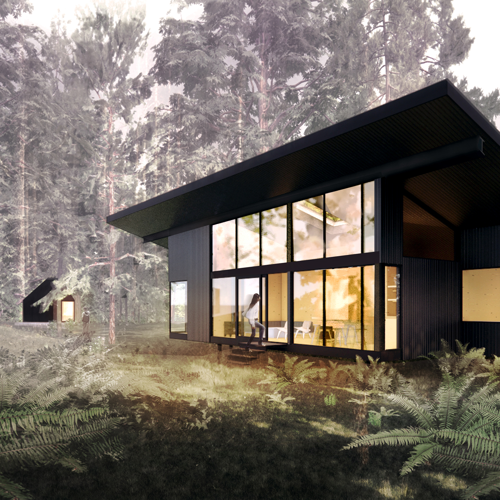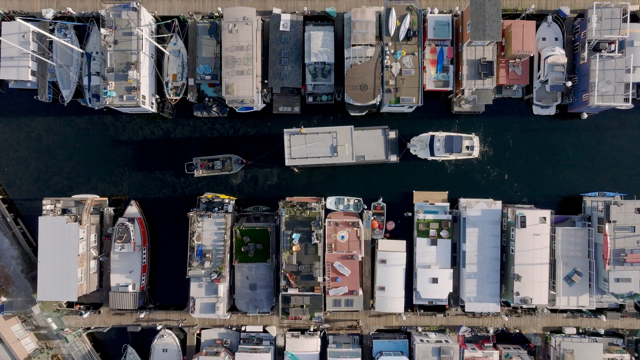
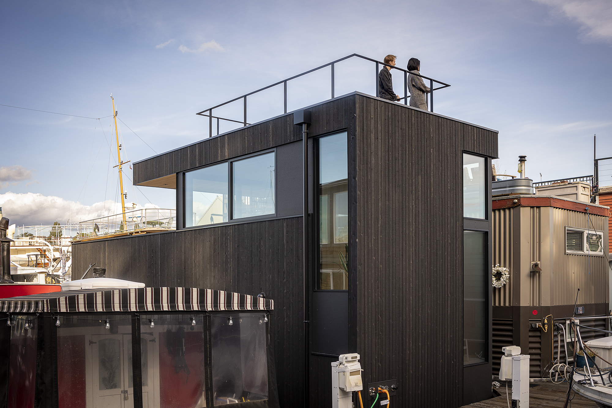
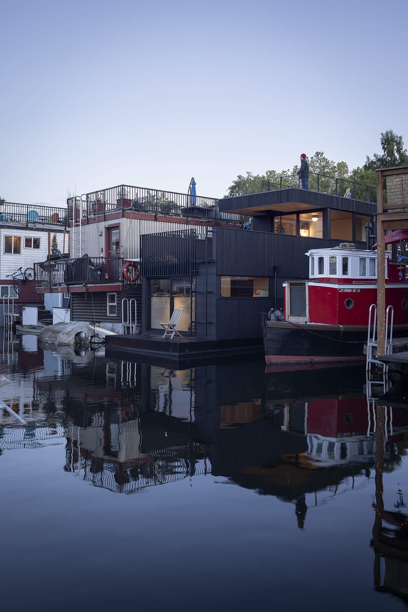
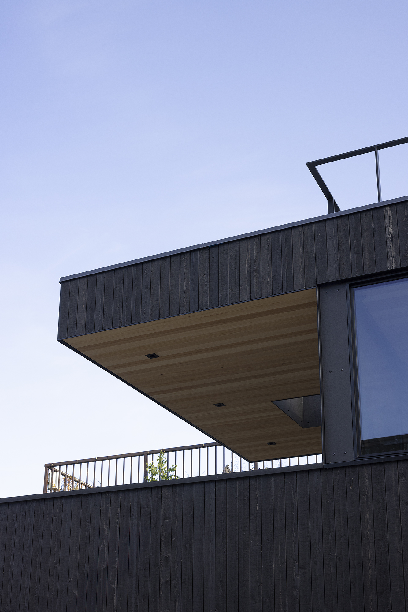
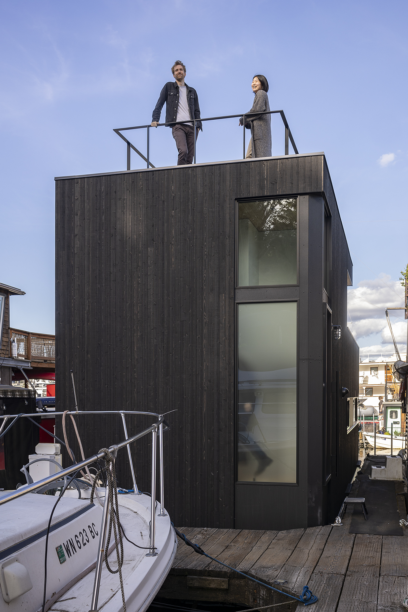
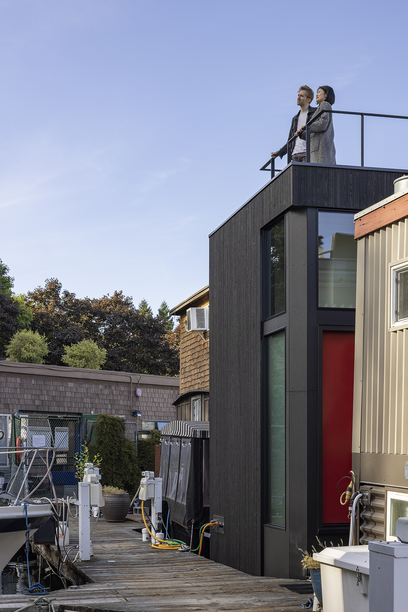
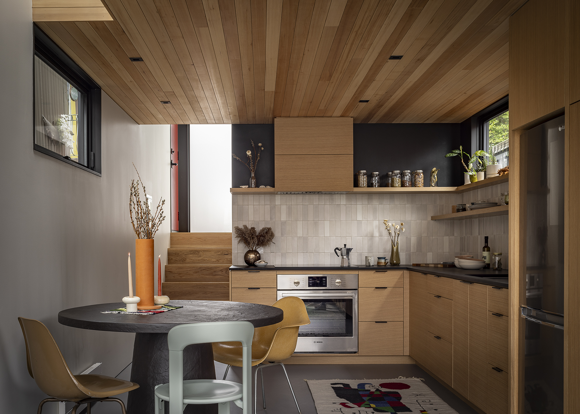

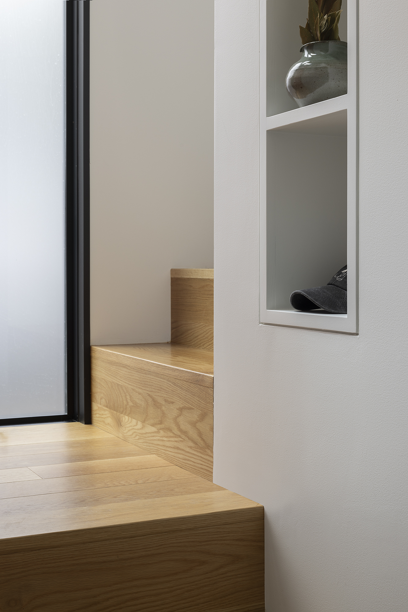
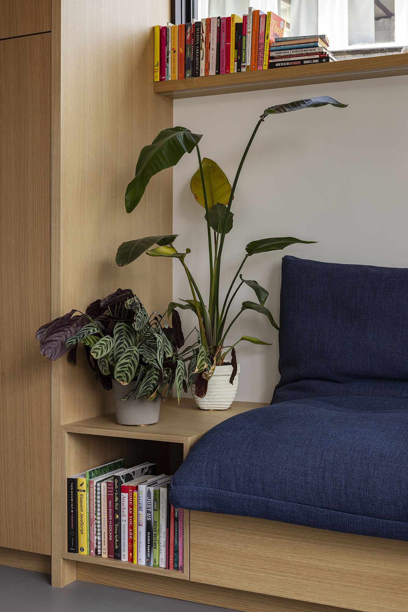
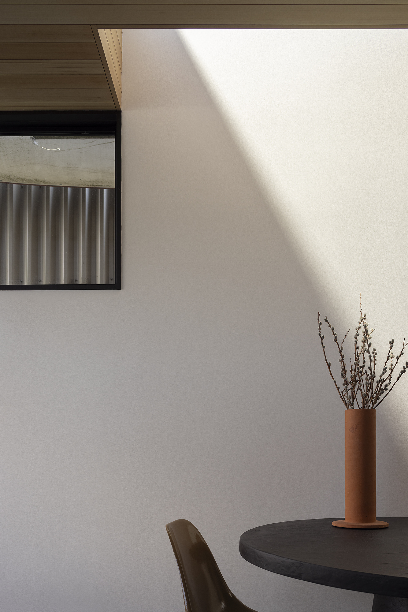
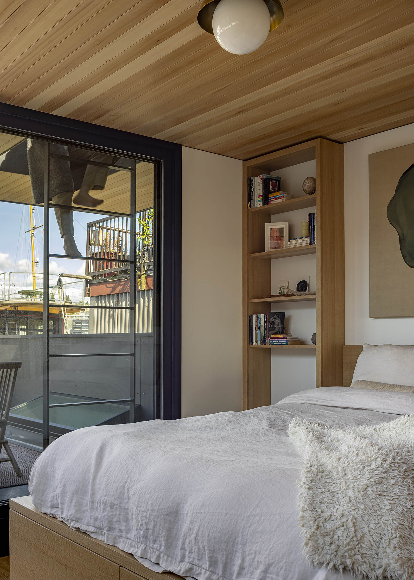
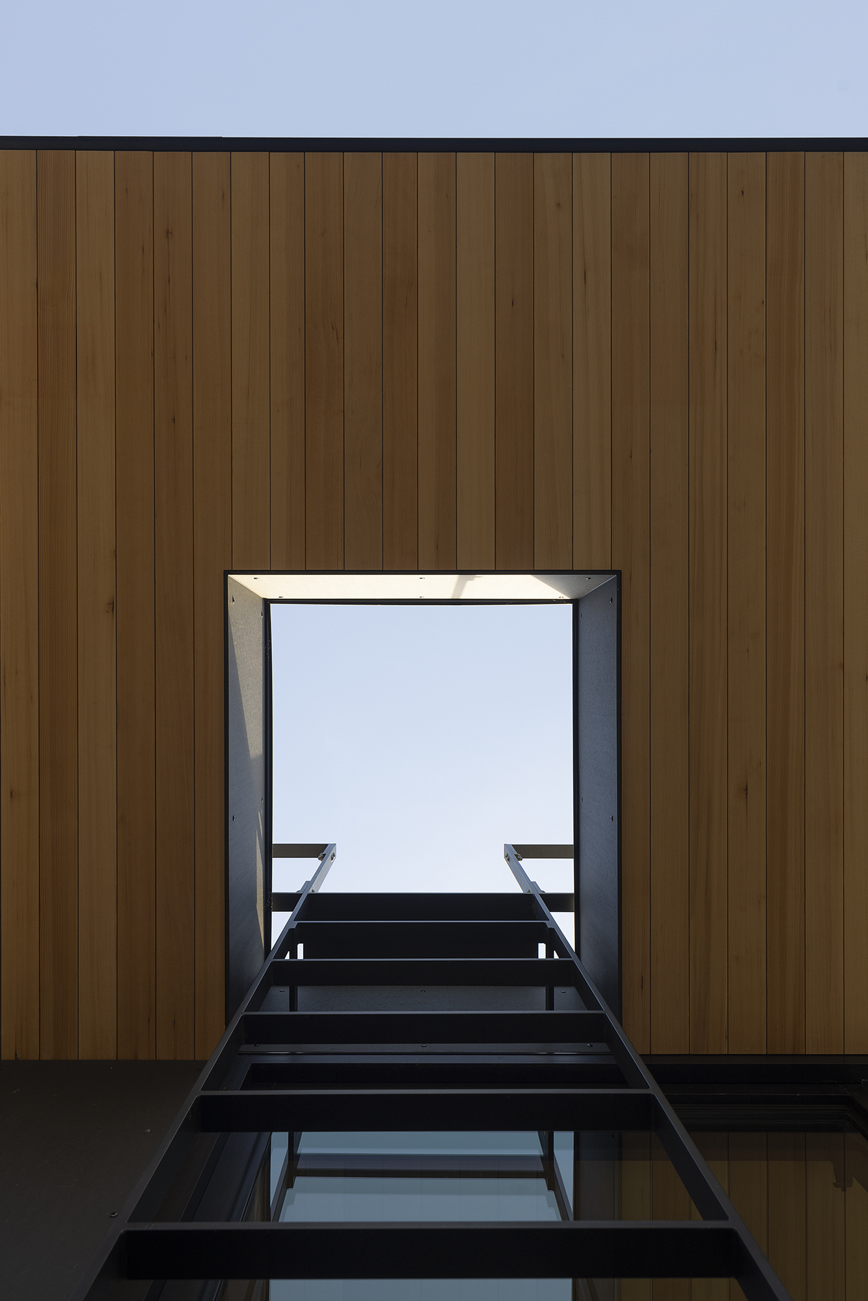
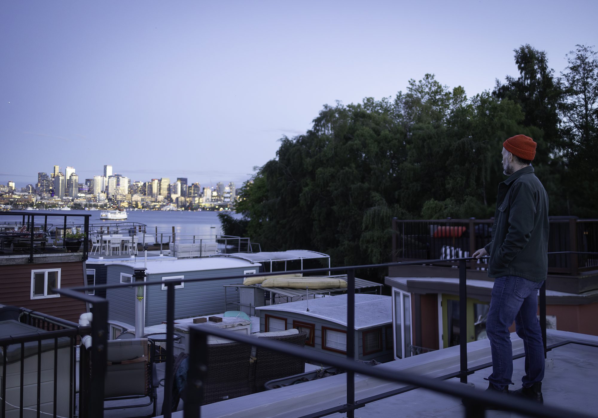
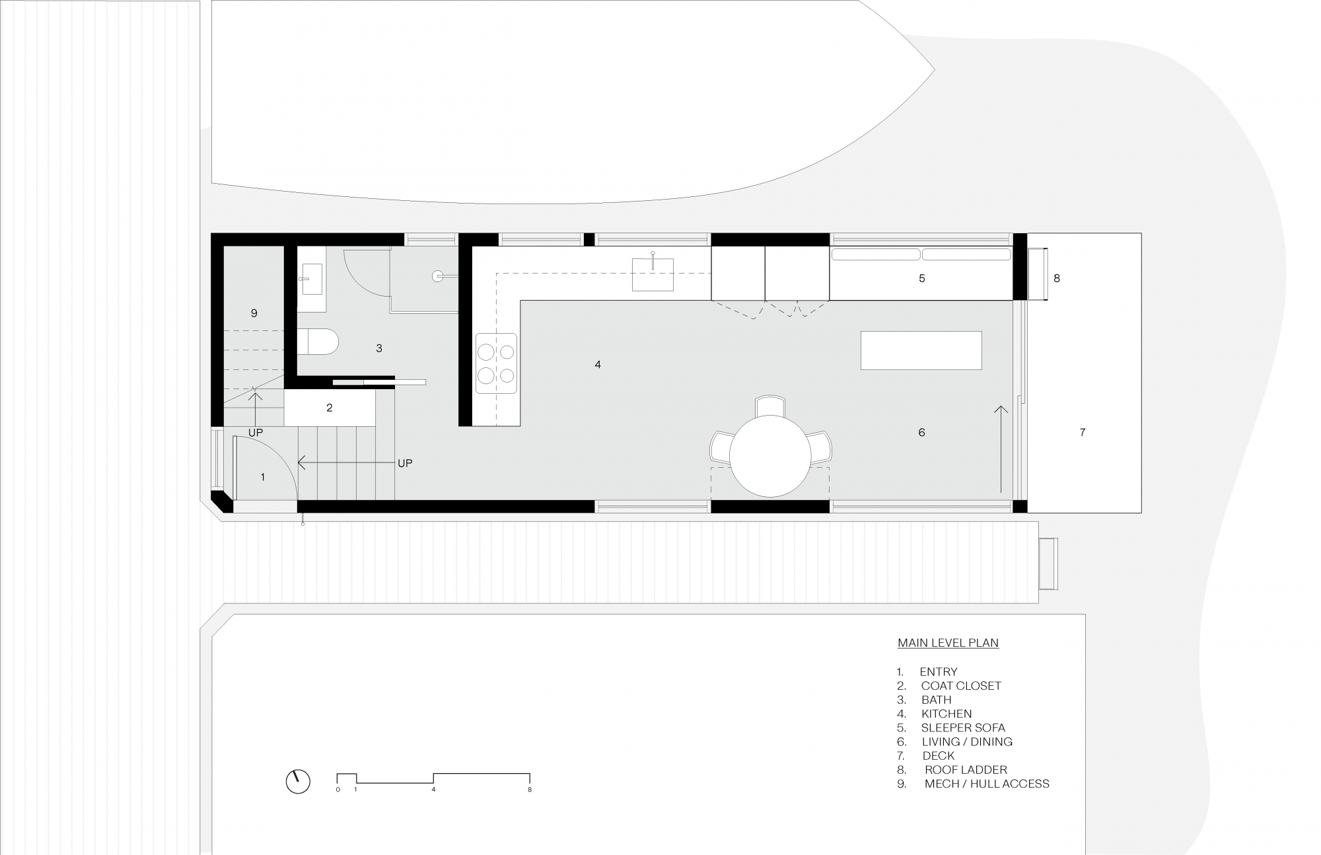
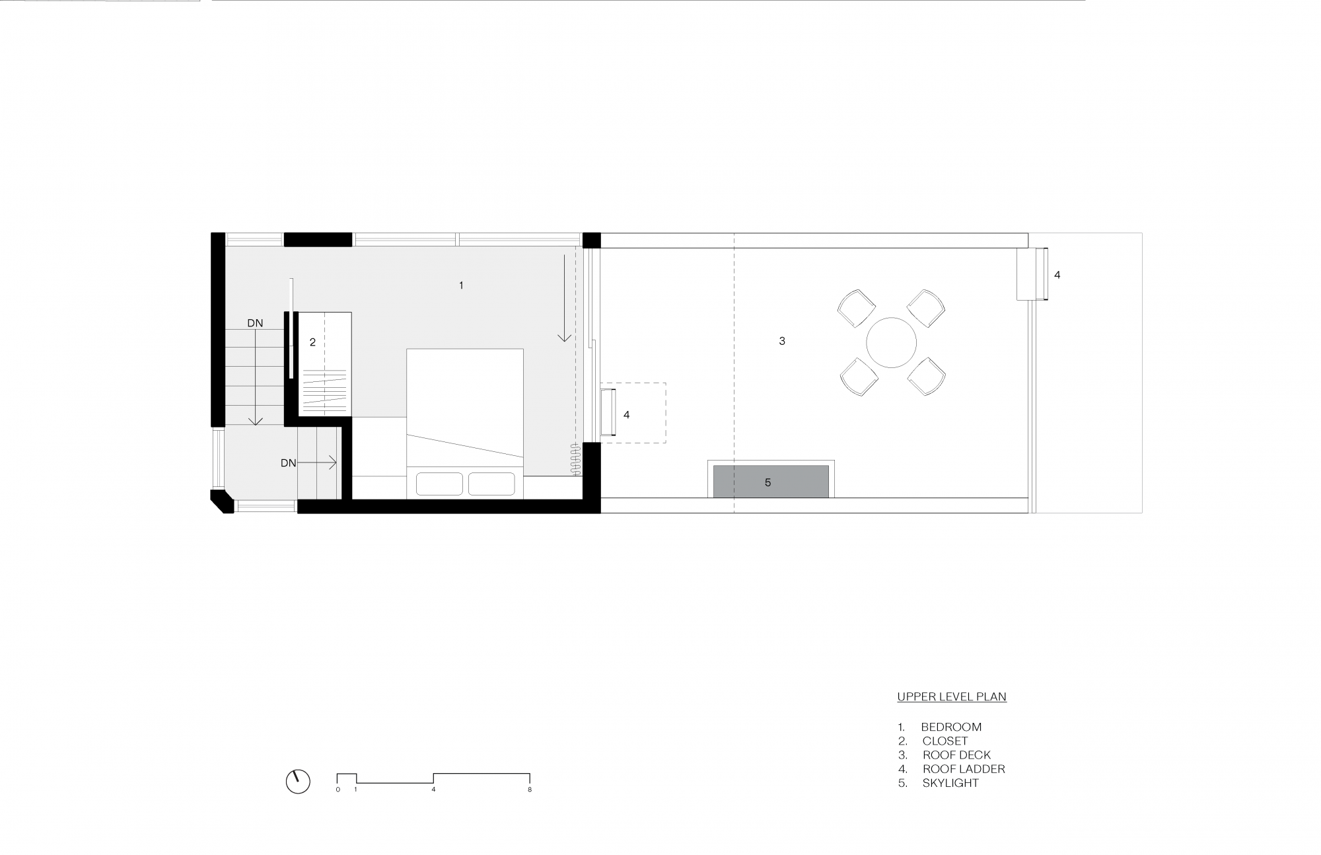
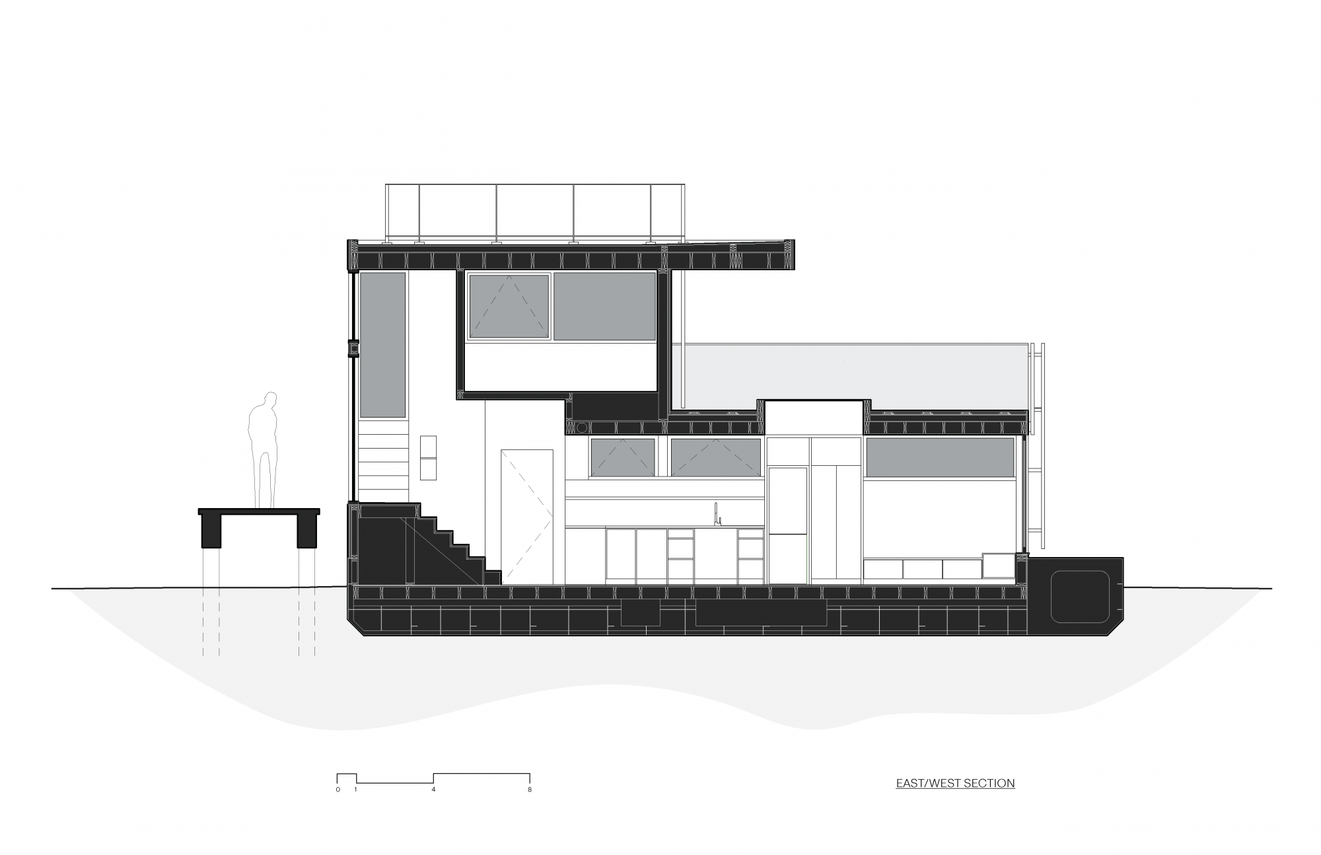
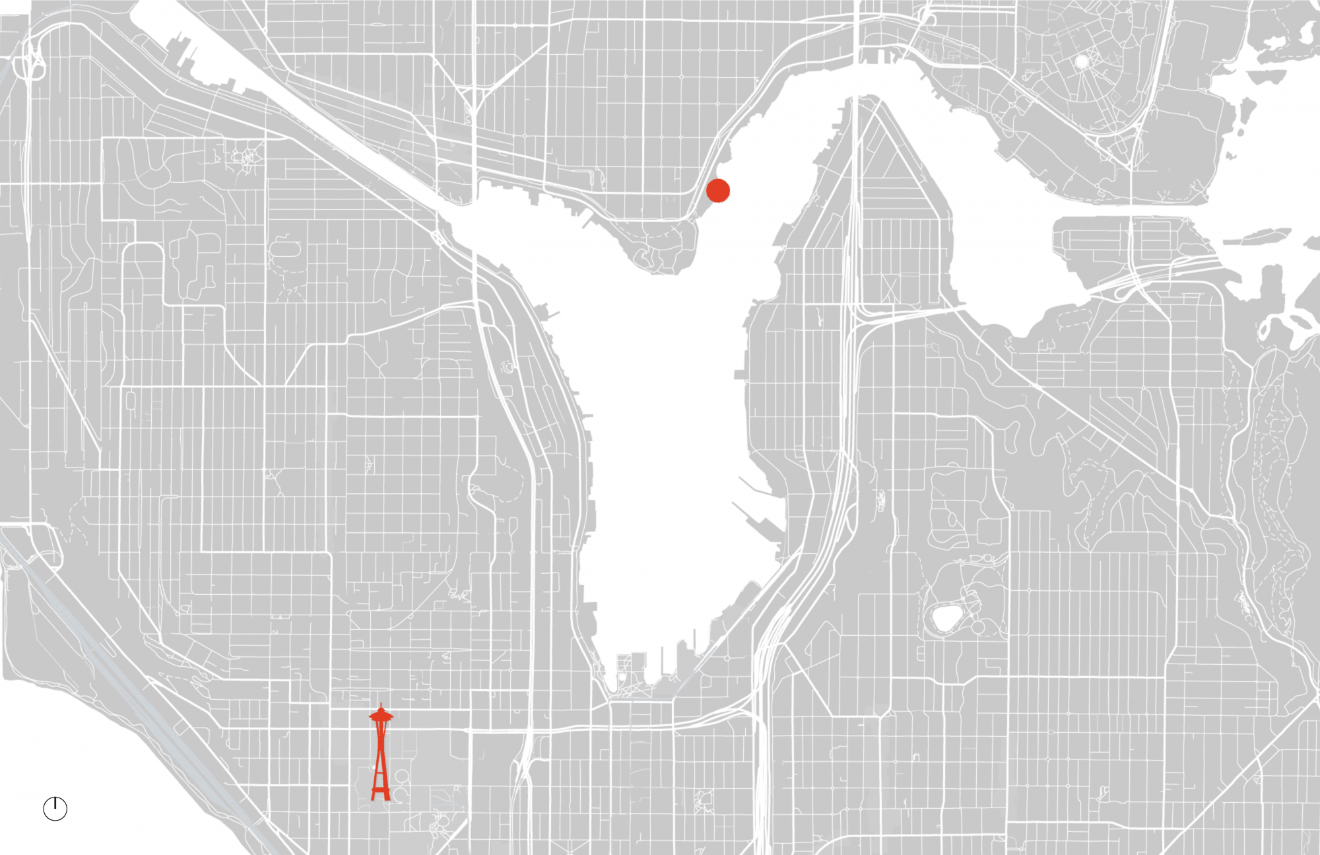
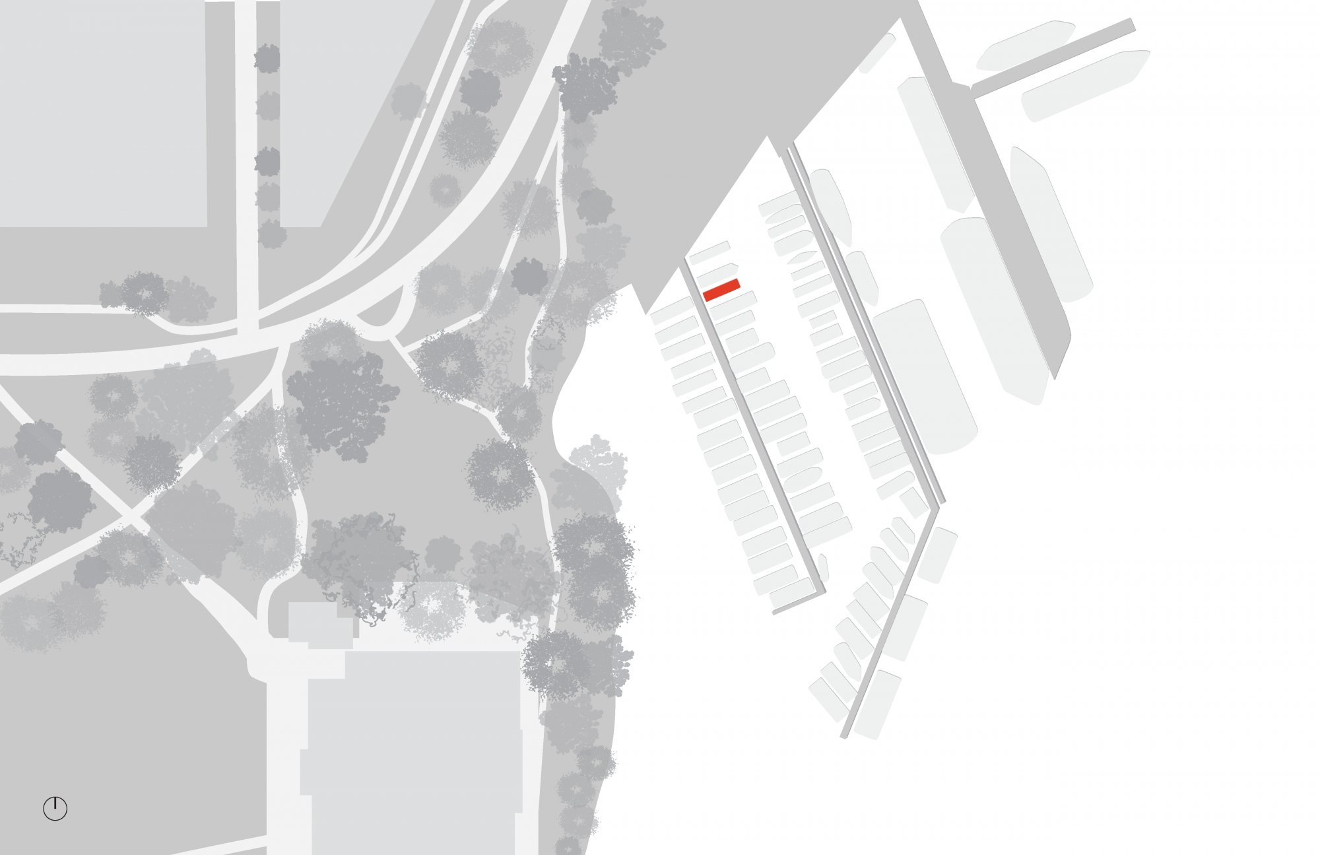
A new compact and efficient floating on water residence for Seattle's iconic Lake Union.
Blatto Boat is a new Floating On Water Residence (FOWR), commonly known as a houseboat, on the north end of Lake Union, constructed within the bounds of an existing boat. Constrained by the over-water footprint of the existing boat, Blatto Boat comes in at a narrow and long 12’x40’. Working with a nautical engineer from the initial design phases GO’C was able to understand the vertical constraints, hull size, and ballasting required. The project became very much a three dimensional puzzle - how do you factor in all the elements of a conventional home in a very unconventional space? This became a study of tiny living at its finest and resulted in a design in which all elements are fully considered and integrated much like they would in a ship's cabin.
With a 4’ tall steel hull, the main level of the home sits below the water line, lowering the center of gravity of the top heavy houseboat and allowing an entry access at a mid level adjacent to the finger dock. As the lake rises and falls through the seasons (by approximately 2’) the entry goes from level access to a raised entry accessed by a temporary stair on the dock. On entering the residence, the central core of the structure is visible with a stair that wraps around the main level bathroom forming entry storage at the lower stair and bedroom storage up above. By nature of such a tight space and a desire to have a staircase (vs a ship ladder), very careful planning went into this knuckle of the house.
At the main level an L-shaped kitchen gives ample prep and storage space for an owner who prioritizes cooking at home. The cabinetry of the kitchen flows seamlessly into a built-in seating area adjacent to sliding doors which access the main level deck. A moveable central island can function as additional kitchen prep space, a dining table, and a work desk. The windows in the kitchen and seating areas have extended sills to act as bookshelves. Many elements of the house serve double duty in this way.
Upstairs the language of carefully planned cabinetry continues in the bedroom with closets and bedside tables integrated. Similarly to the main level, large sliders open to a generous roof deck for entertaining. This roof deck can also be accessed via a ladder from the main deck so guests do not need to pass through the bedroom. From the roof deck another ladder leads to a private upper roof deck above the bedroom - this is mainly to be utilized for planters to allow the owner to grow some of their own produce, but the space also offers incredible views of the Seattle skyline.
In a tight slip surrounded by other tall houseboats, natural light as well as privacy is very important. Clerestory windows are used throughout the main level to allow natural light in without direct views from neighbors. A skylight over the main level living area allows further light to penetrate into the center of the home.
The structure was built on land and lifted into the water and then towed to its final slip location. Ballast in the base of the hull is calculated and added based on the weight of the house with final leveling occurring in its permanent location.
Seattle, WA
Gentry / O’Carroll
Sarah Long
Max Hunold
SSF Engineers
Kraftmar
Wild Tree Woodworks
Snow & Company
Andrew Pogue and Peter Bohler (Drone)
Residential Design Architecture Awards, Citation Award
