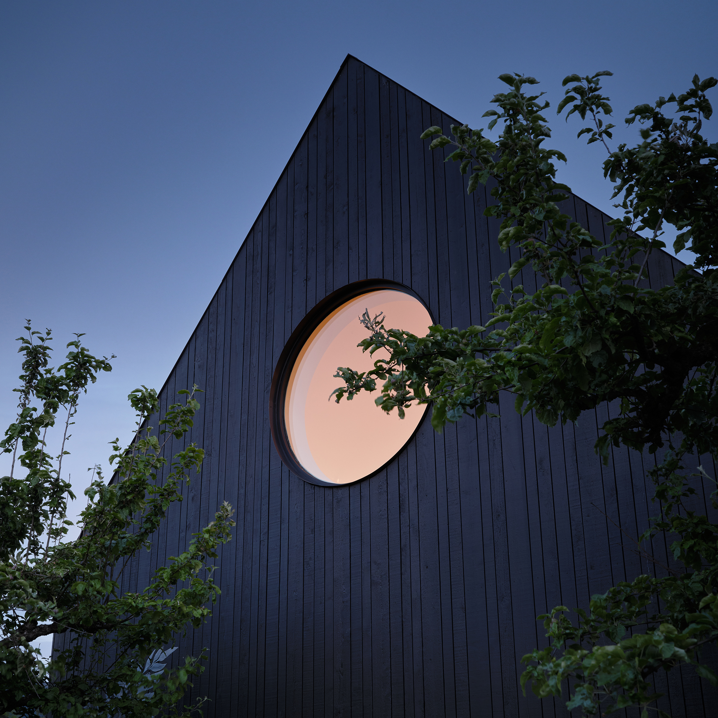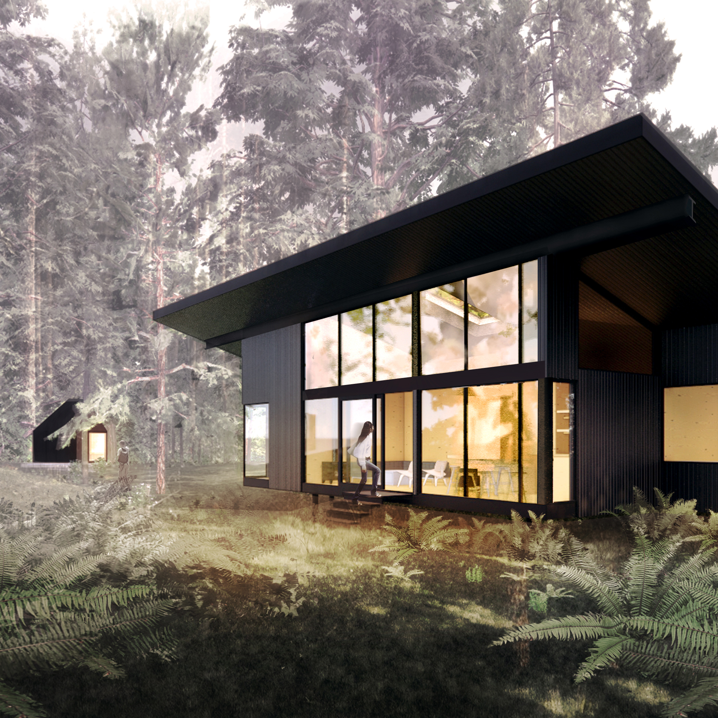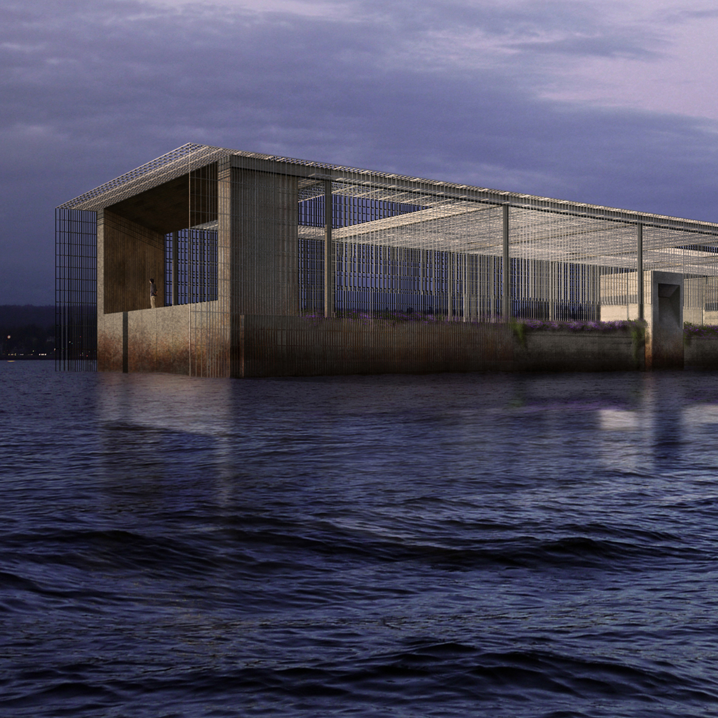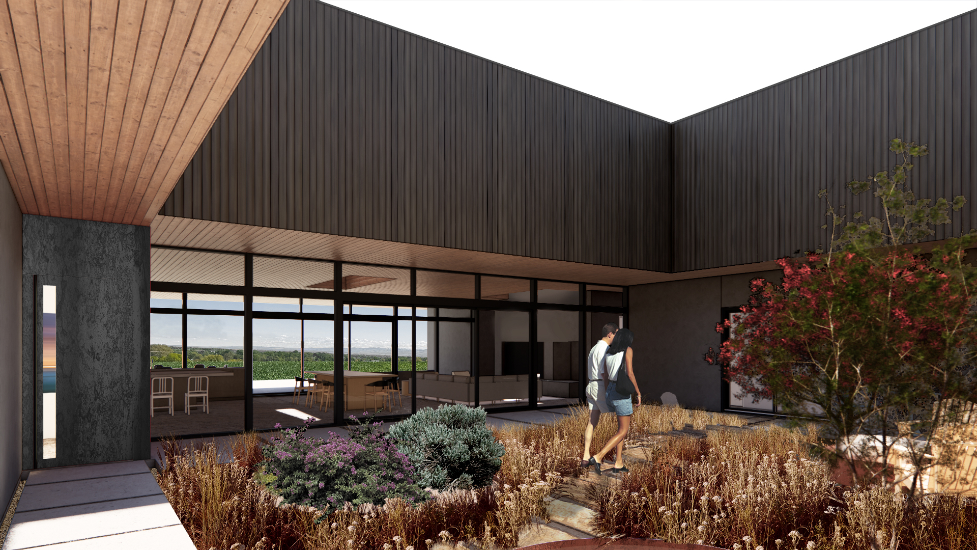

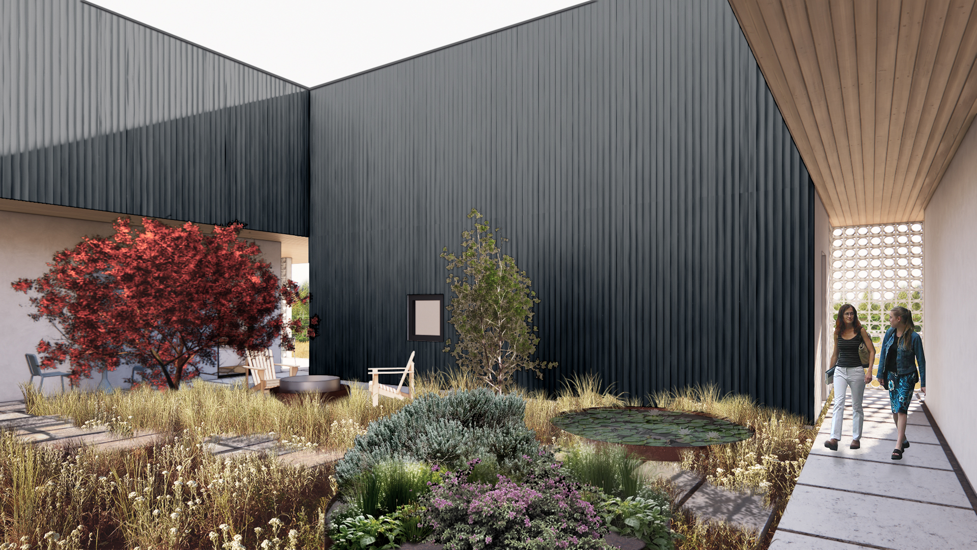
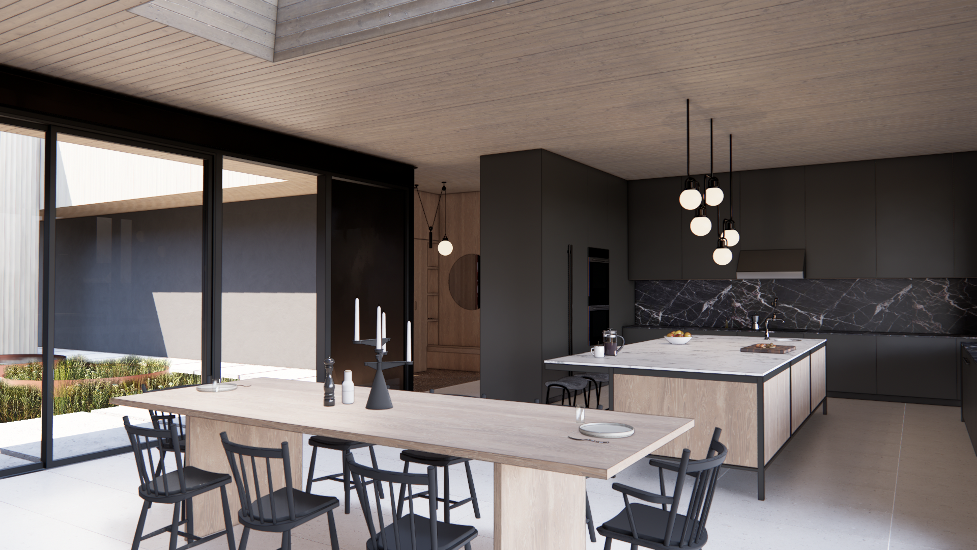
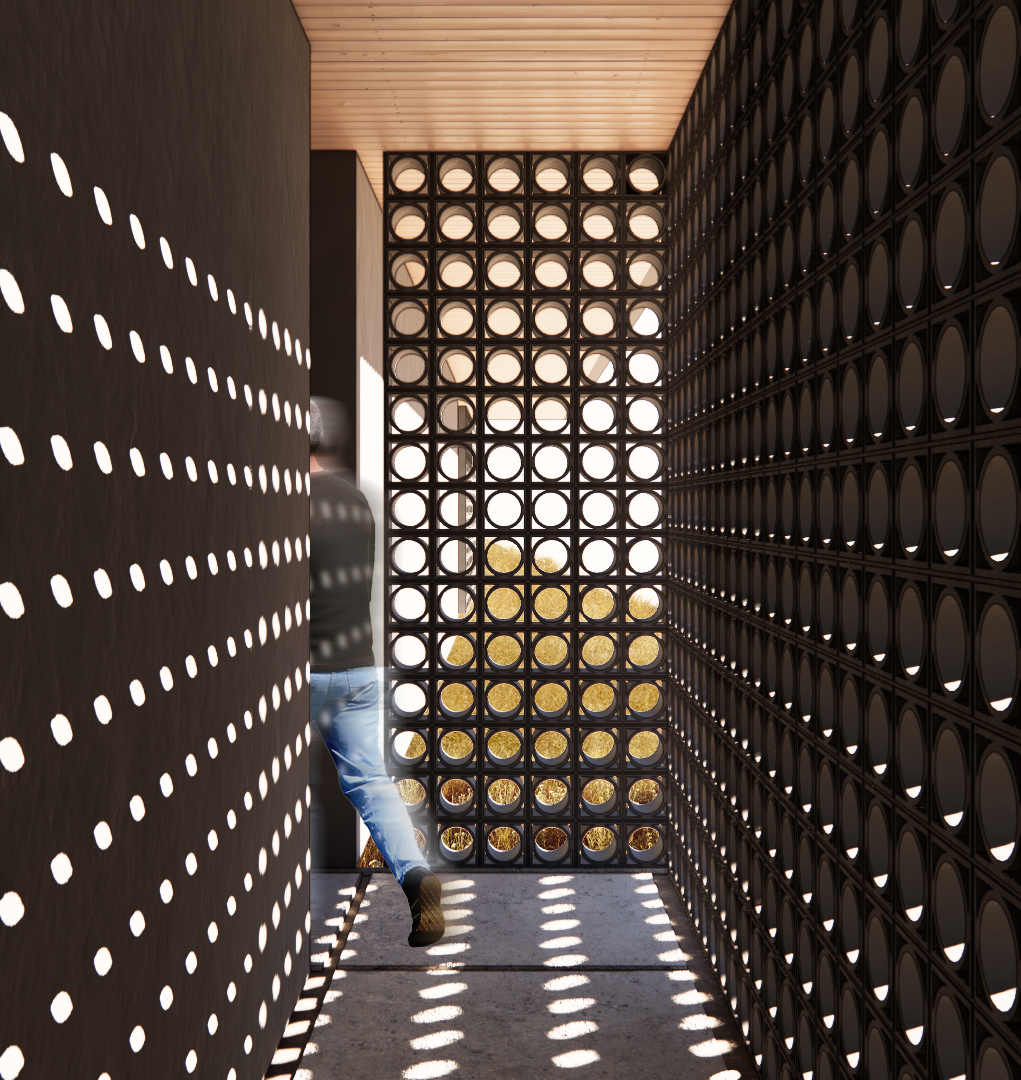
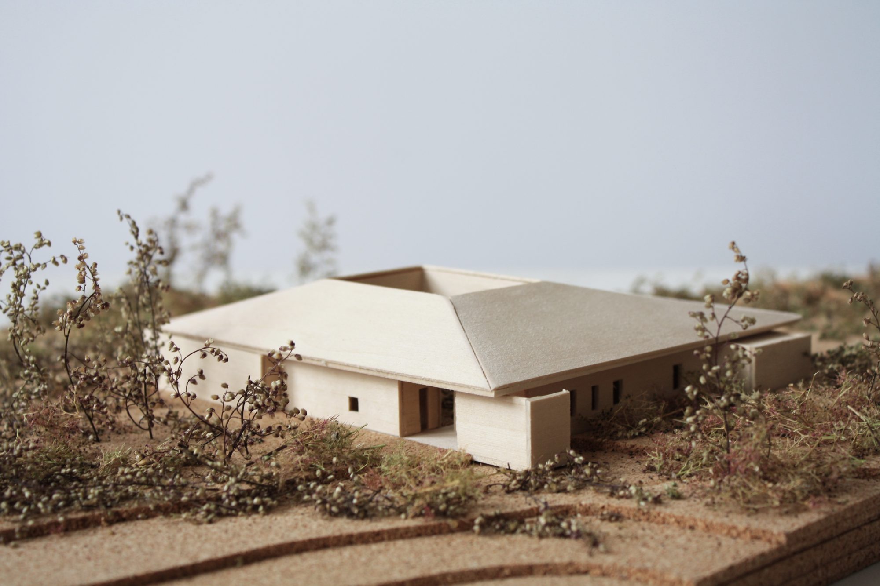
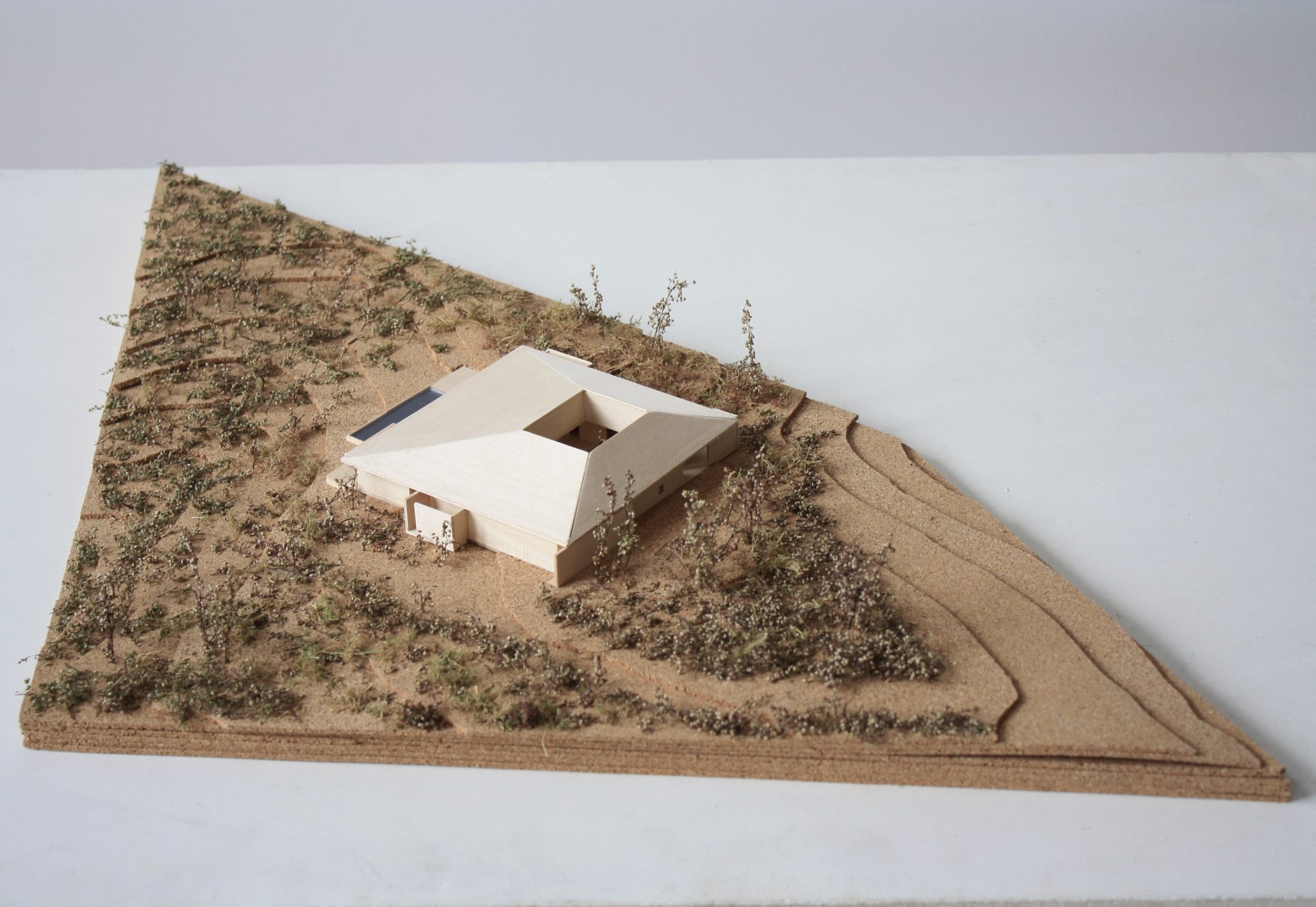
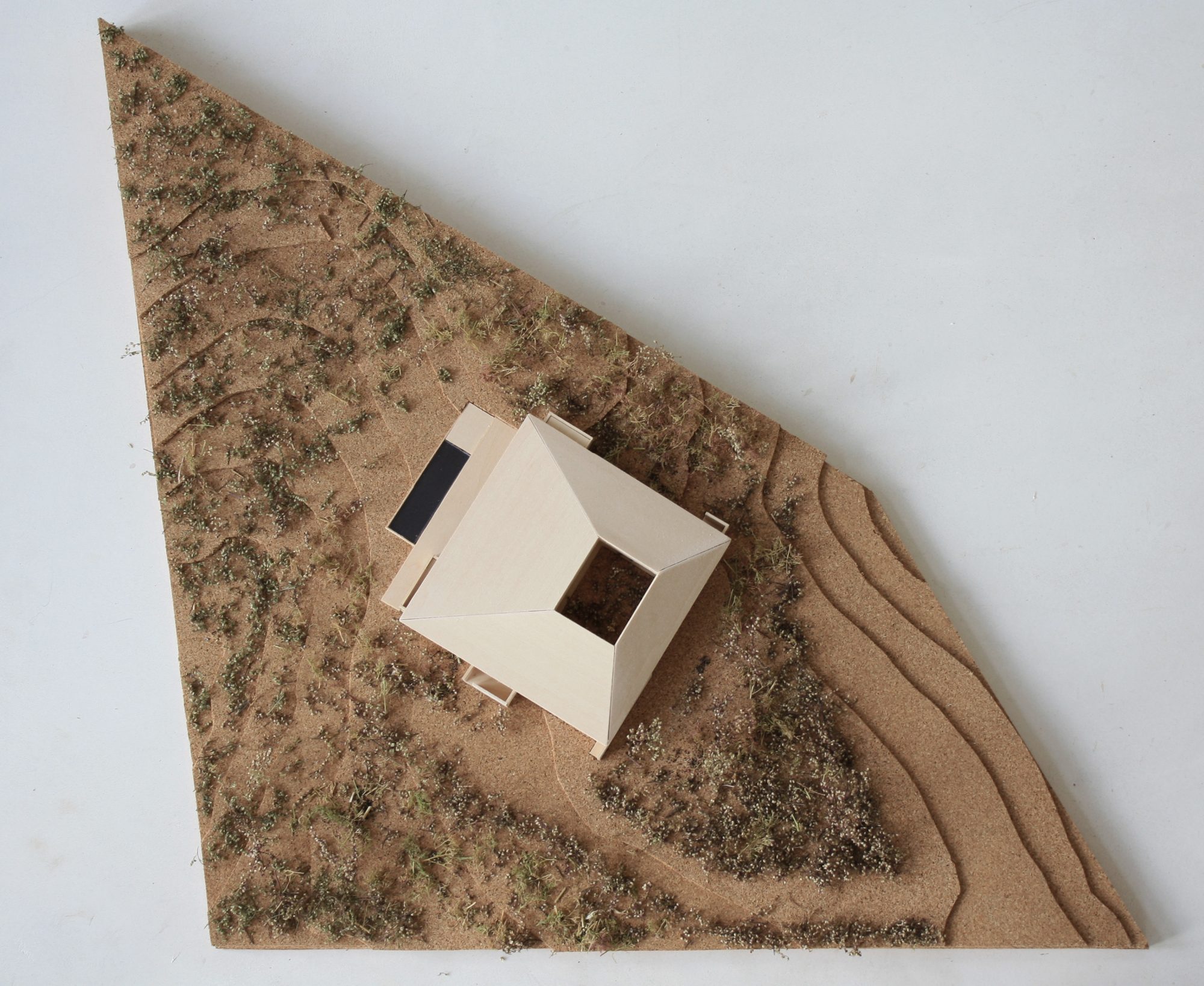
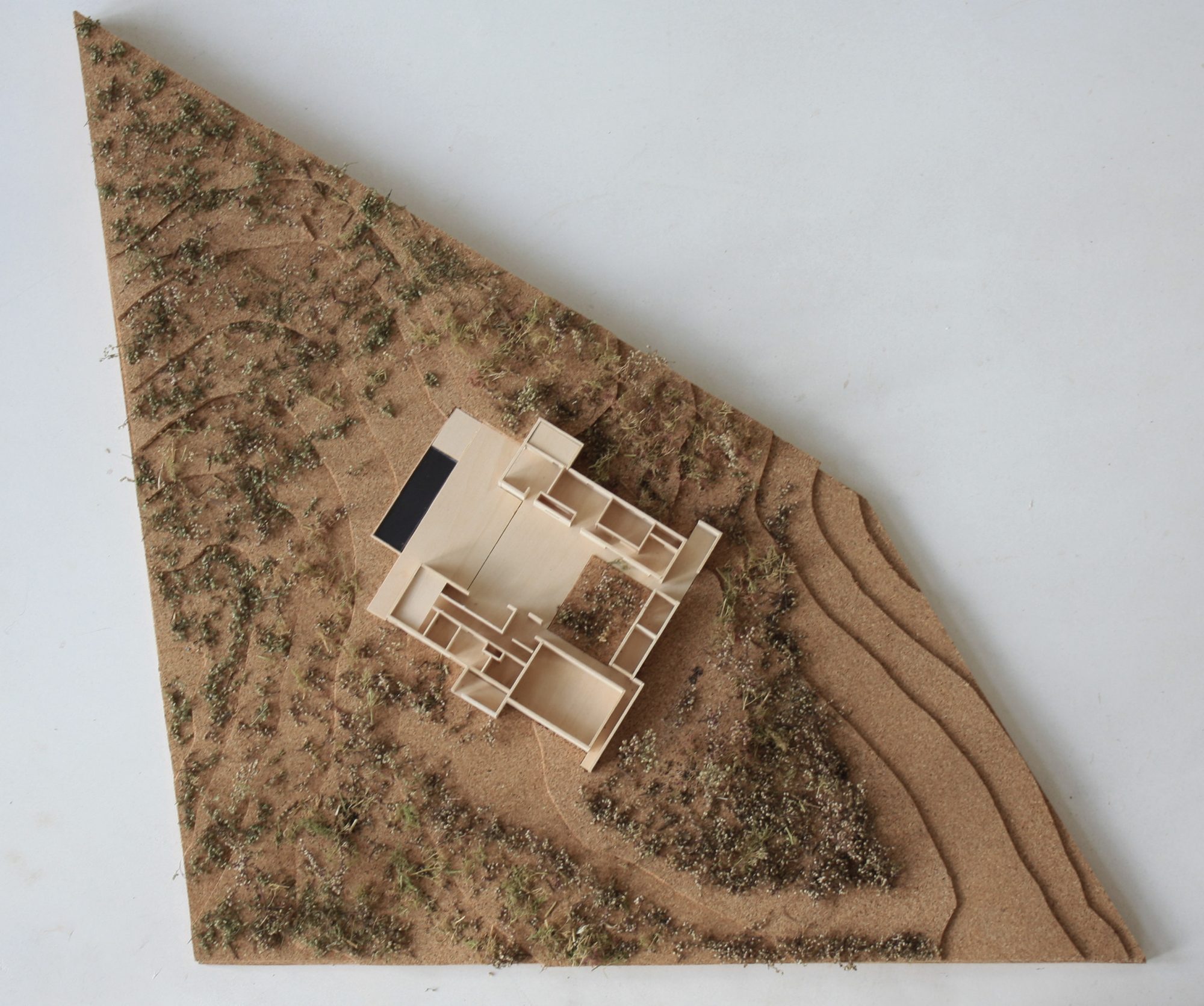
A courtyard sanctuary in the heart of Walla Walla’s wine country.
Windbreaker sits quietly in the rolling terrain of Walla Walla, Washington, a 3-bedroom, 3½-bath retreat shaped to be both understated and deeply connected to its surroundings. Anchored by a simple, low-lying hip roof, the home is designed as a serene presence in the landscape, where architecture and topography blur at the edges. Expansive glazing, mottled cementitious plaster, and breeze-block walls that reach into the landscape dissolve the boundary between the home and the wide-open terrain.
At its heart lies a sheltered central courtyard, thoughtfully designed as a protective refuge from the region’s prevailing winds. This intimate outdoor space becomes an extension of the home, offering calm and shelter while maintaining a strong connection to the surrounding landscape. From the street, the west and south façades remain composed and private, shielding the home from view. In contrast, the east elevation unfolds in a dramatic reveal, opening wide to panoramic vistas of the Blue Mountains, the surrounding vineyards, and the rising morning light. The approach draws you inward, where a large roof opening frames the sky and a generous glass wall dissolves the boundary between the main gathering space and the outdoors.
The material palette is both minimal and rich in contrast: dark cementitious plaster walls, a charcoal standing-seam metal roof, and breeze blocks that radiate from the courtyard, casting delicate patterns of shadow and light throughout the day. Together, these elements create a home that feels grounded, private, and yet expansive; a quiet refuge always in dialogue with its landscape and climate.
Walla Walla, WA USA
Gentry / O'Carroll, Max Hunold, RA
Pacific Engineering
Ketelsen Construction
