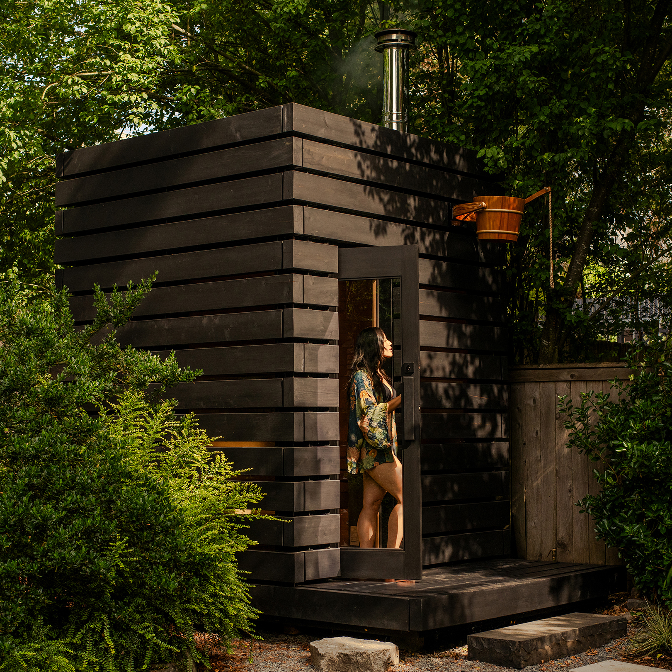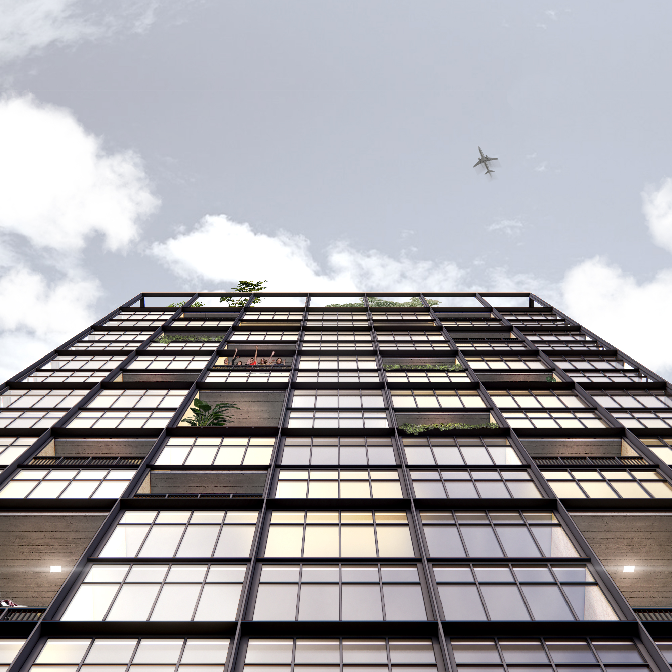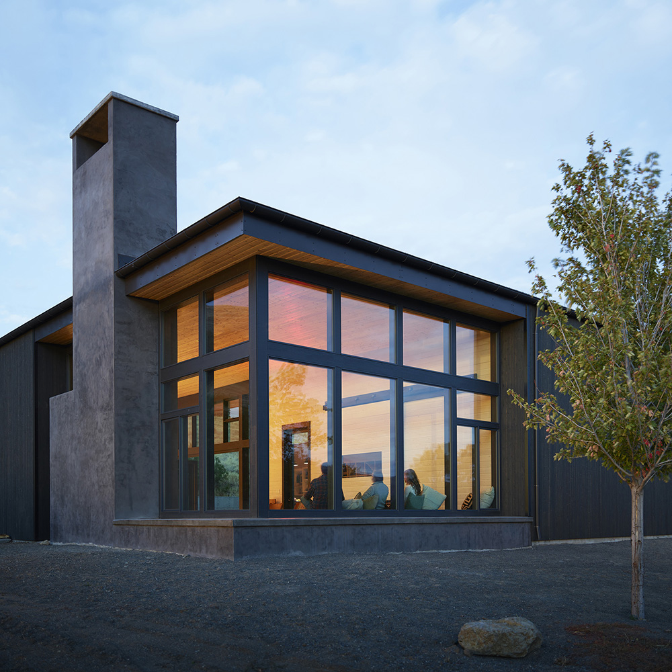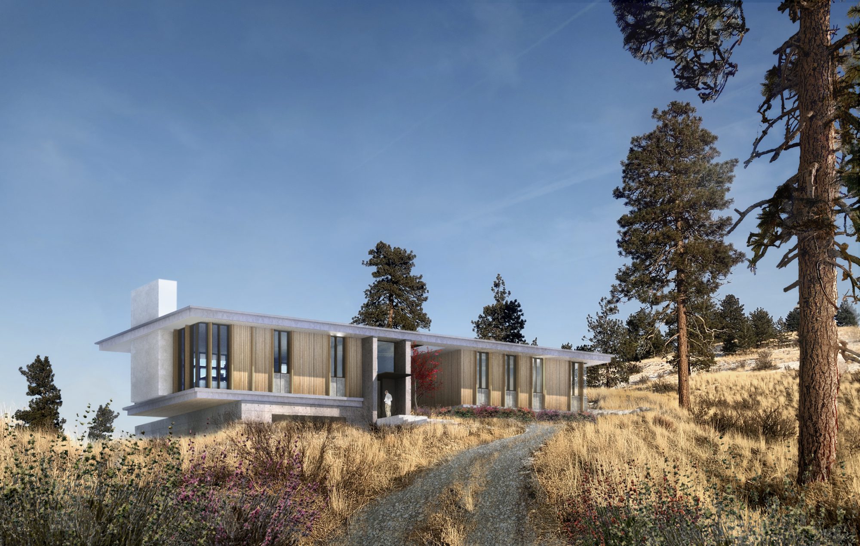
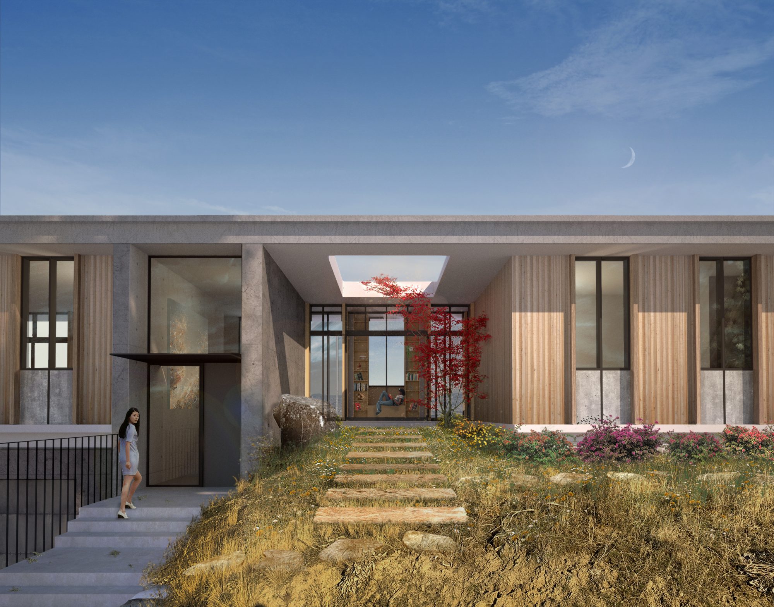
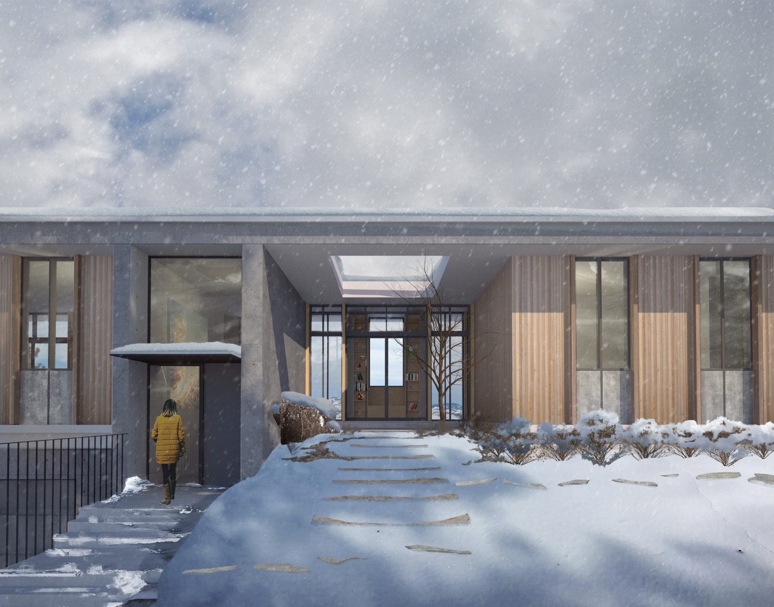
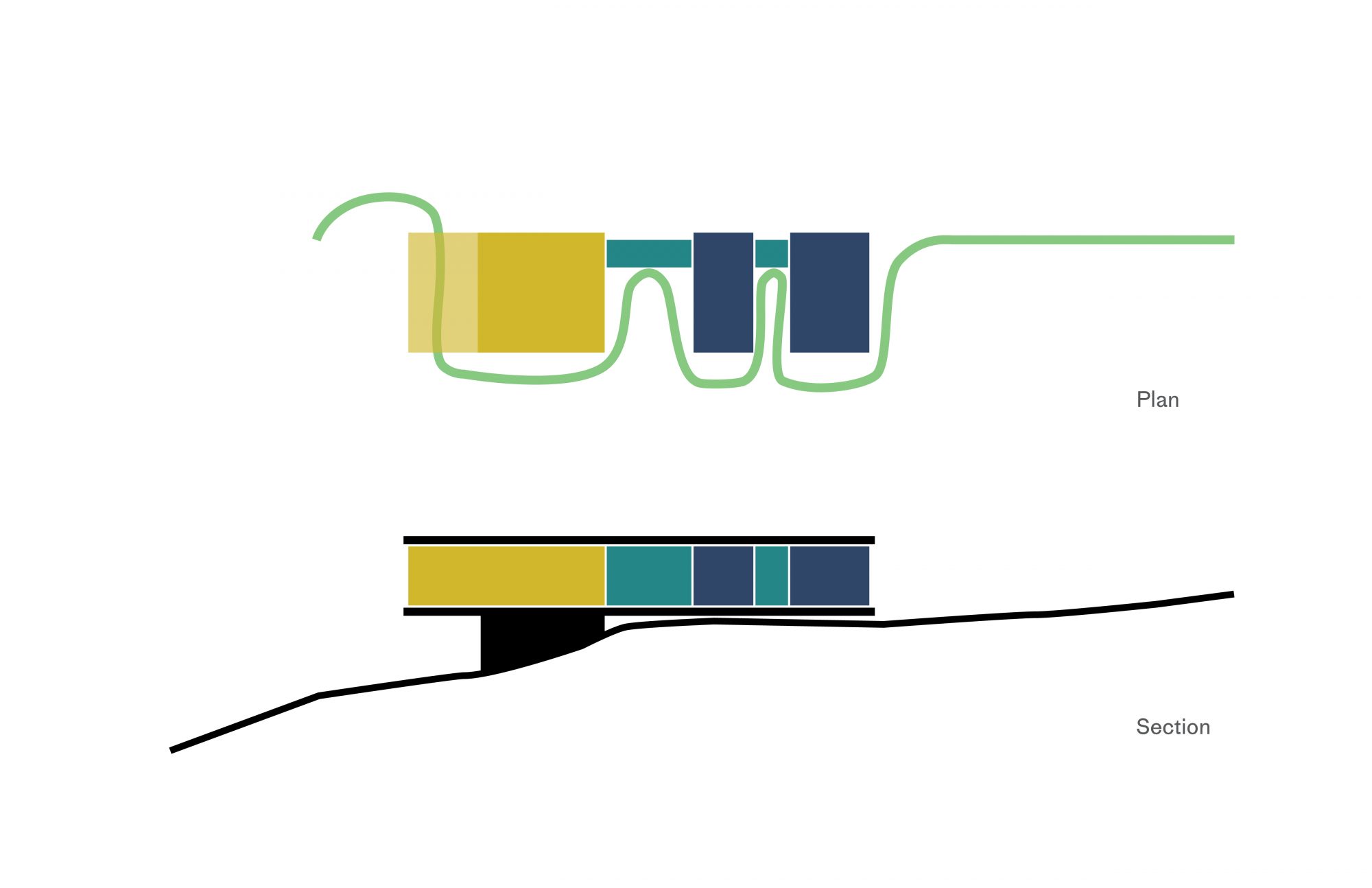
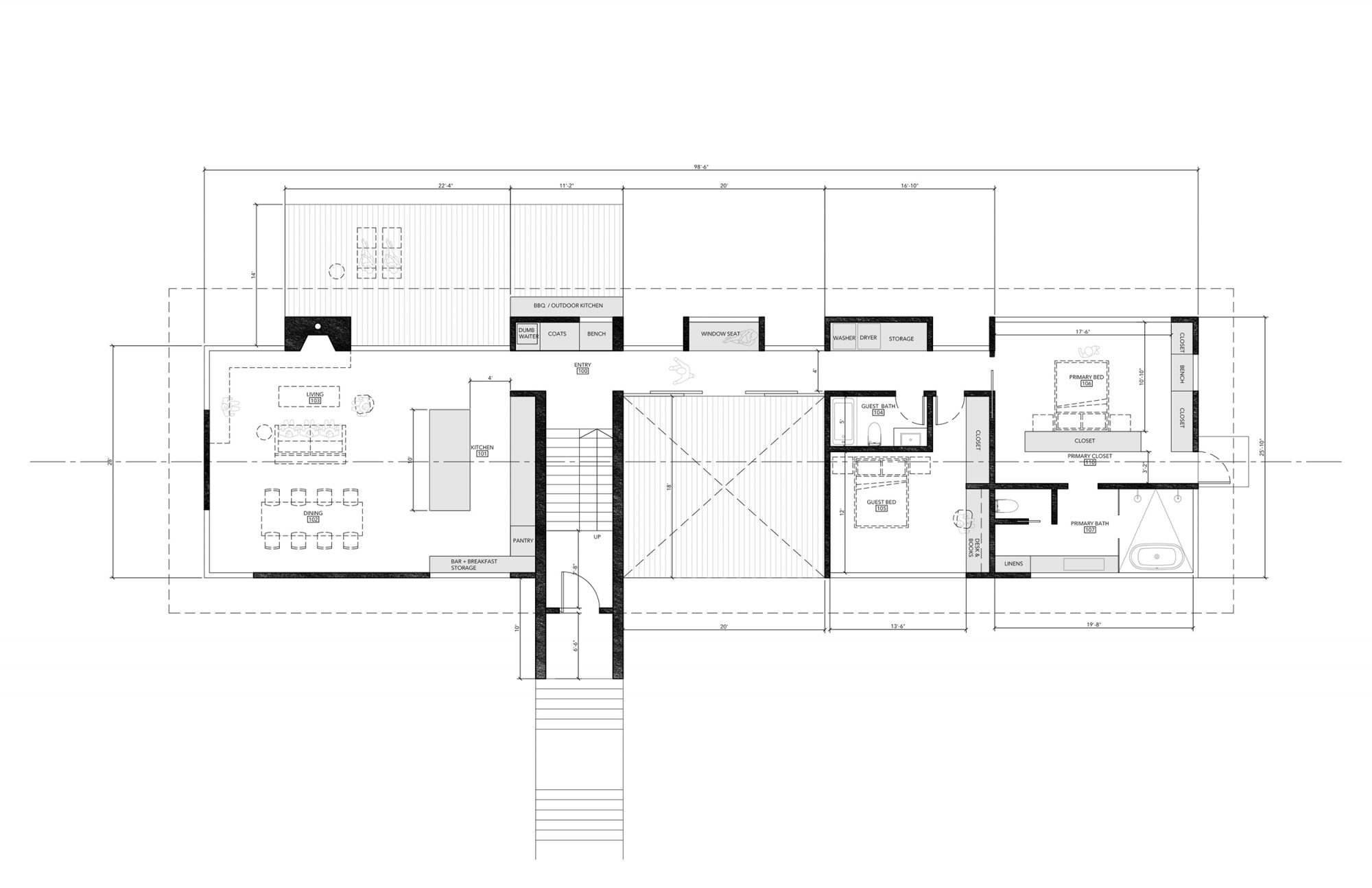
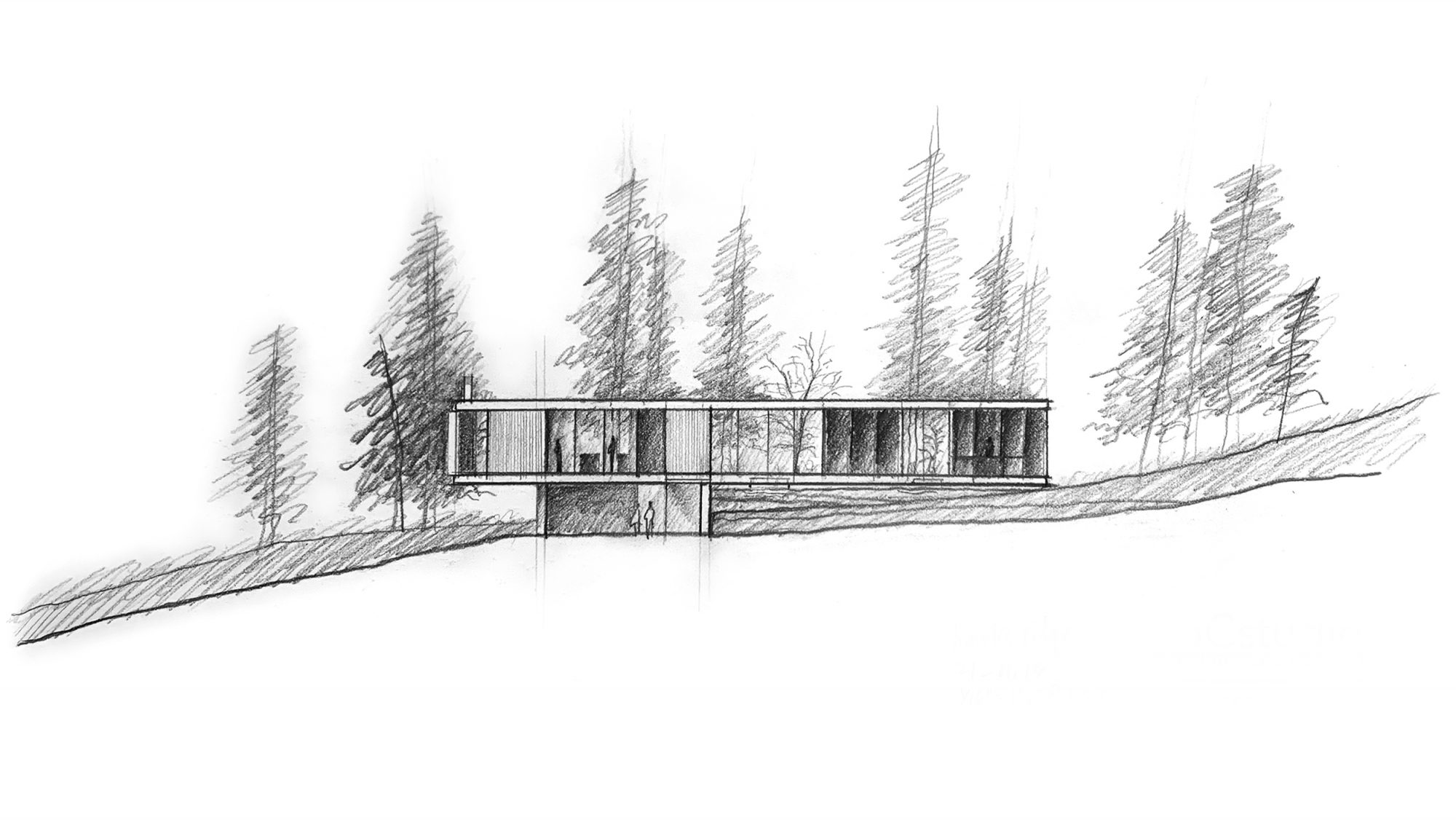
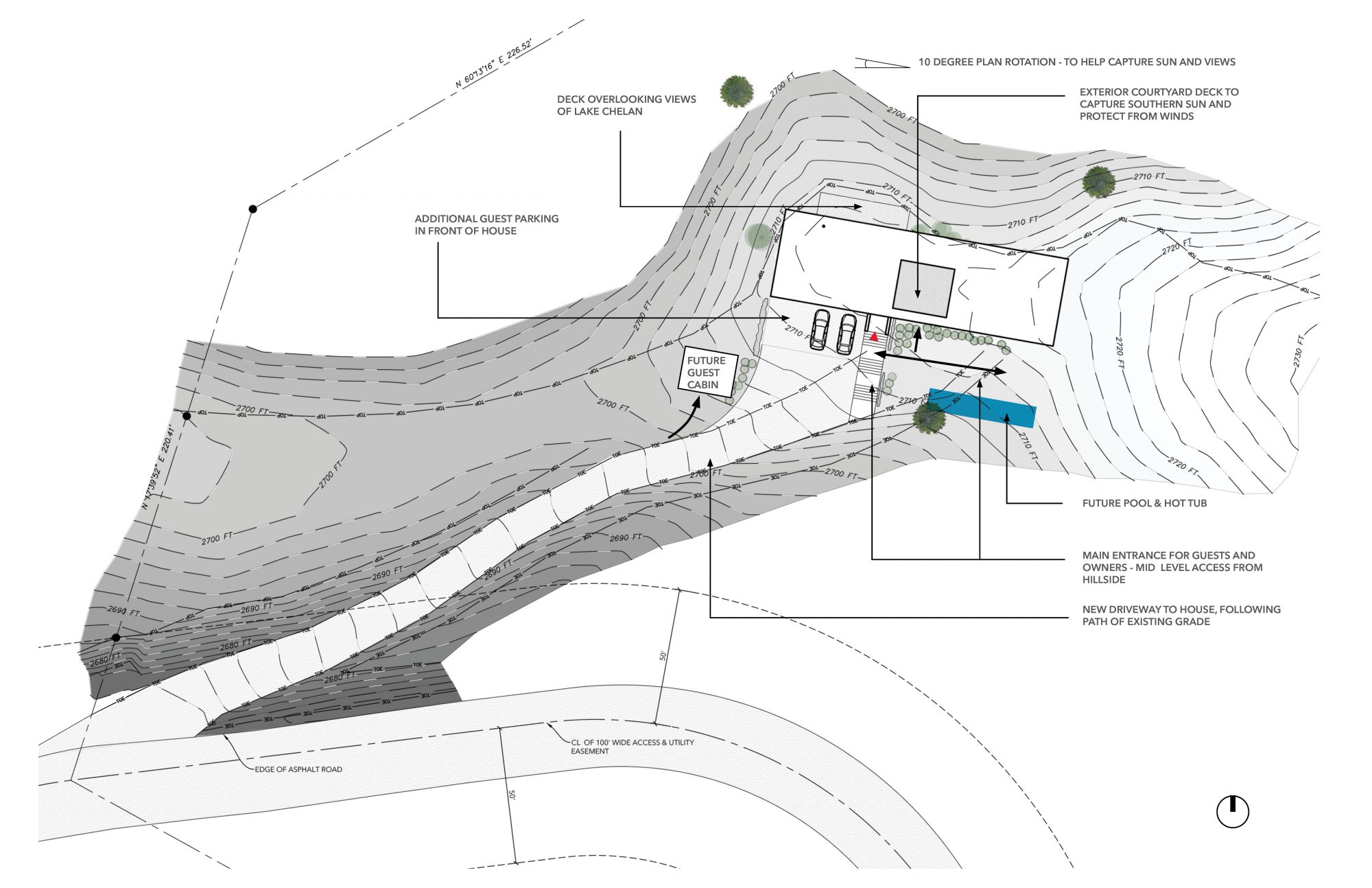
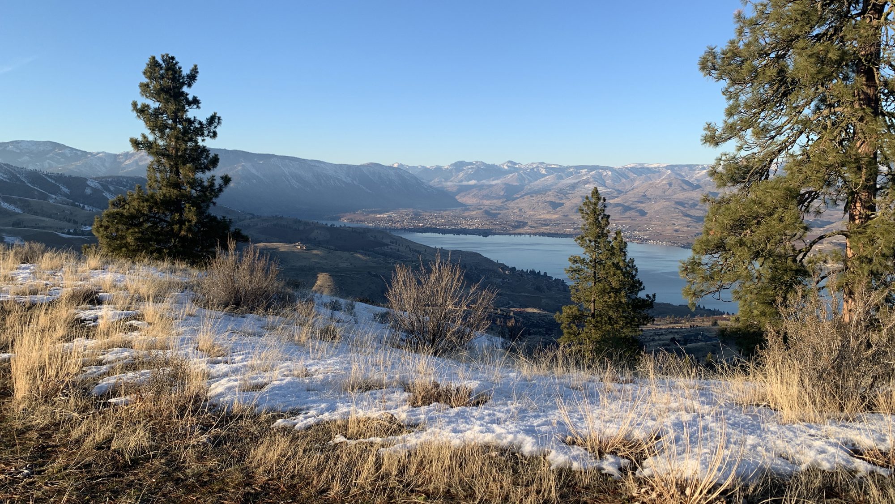
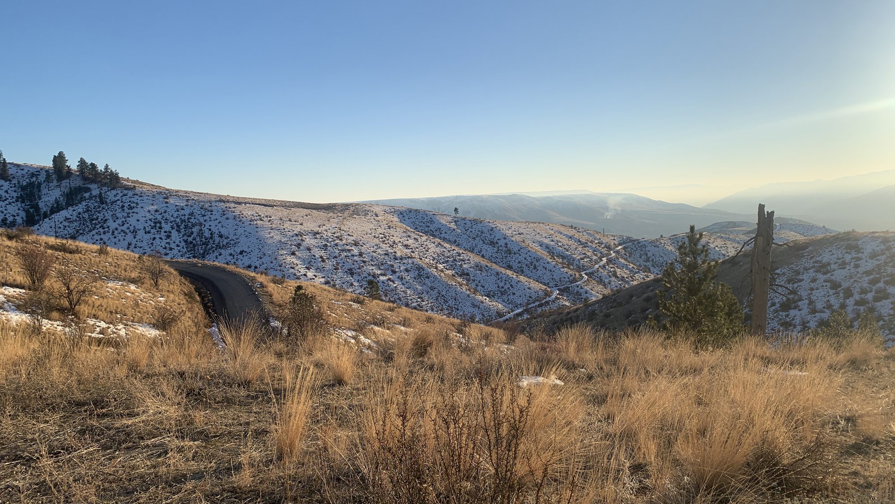
Living spaces float out over Hawks Ridge offering big views down to Lake Chelan and south over the vast Columbia River Valley.
Anchored to the ridge yet reaching outward, Hawks Ridge is designed as a quiet frame for a dramatic landscape. The house is composed of two levels: a concrete base that nestles into the slope and a lighter main floor that extends beyond it, projecting living spaces out over the edge. Horizontal roof and floor planes emphasize the horizon, while full-height glass dissolves boundaries between inside and out. At the center, an open courtyard and framed sky opening draw the landscape directly into the heart of the house.
The design is both calm and expansive, with simple forms and muted materials that let shifting light, vast skies, and ever-changing views take center stage. By day, the house is filled with daylight and long framed perspectives; by night, it becomes a lantern on the ridge, hovering over the valley below.
Chelan, WA
Gentry / O’Carroll
Sarah Long
Max Hunold
