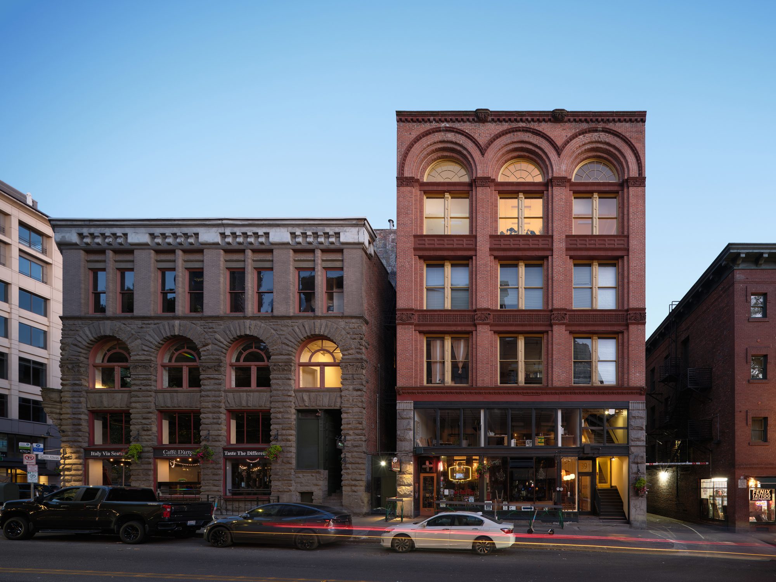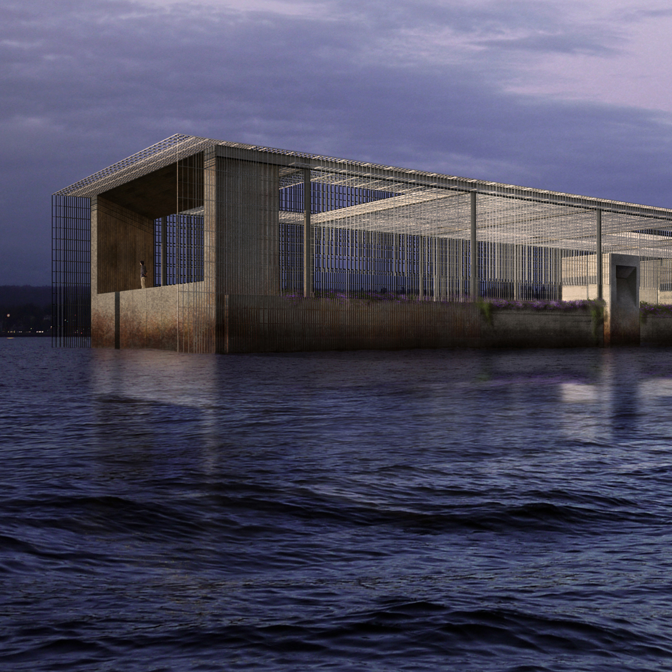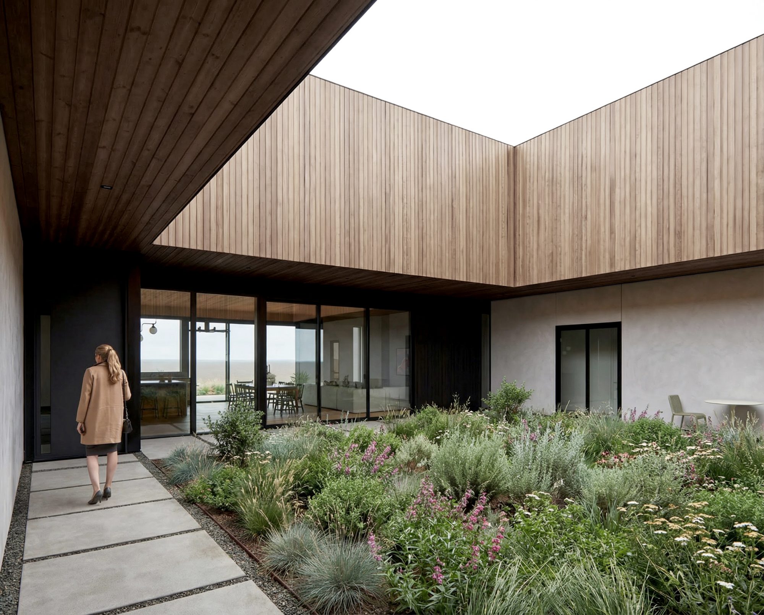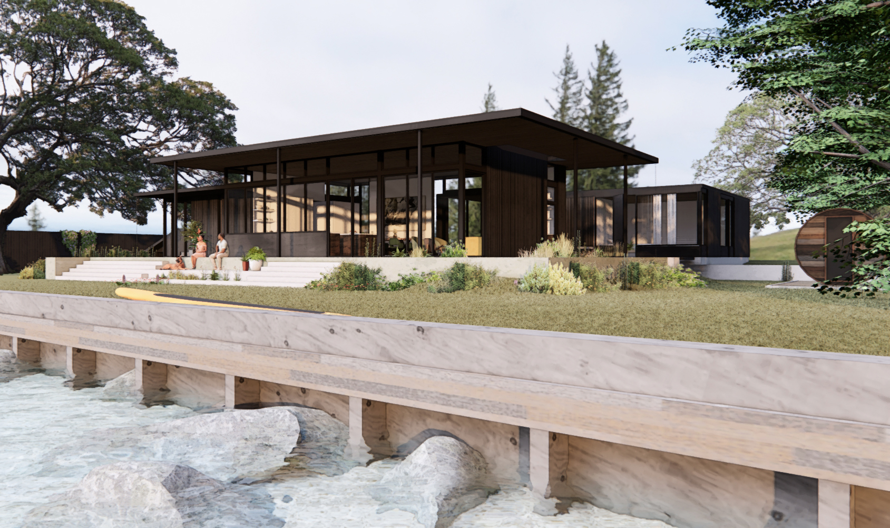
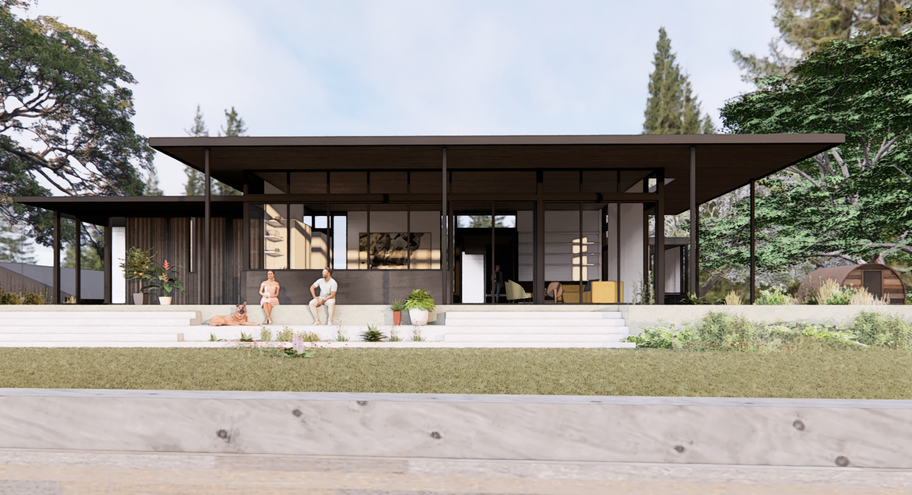
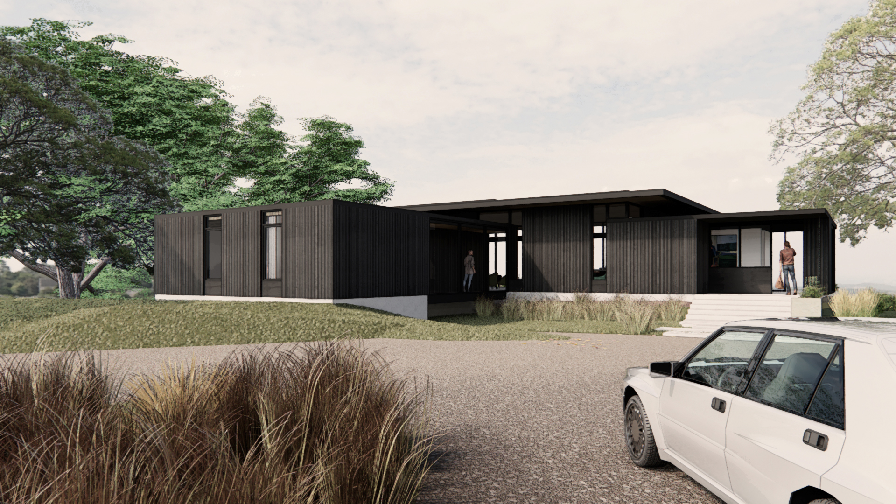
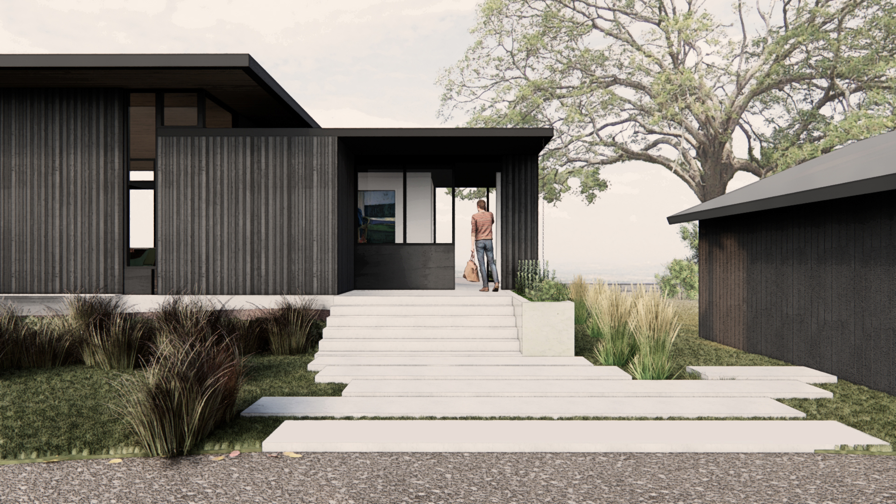
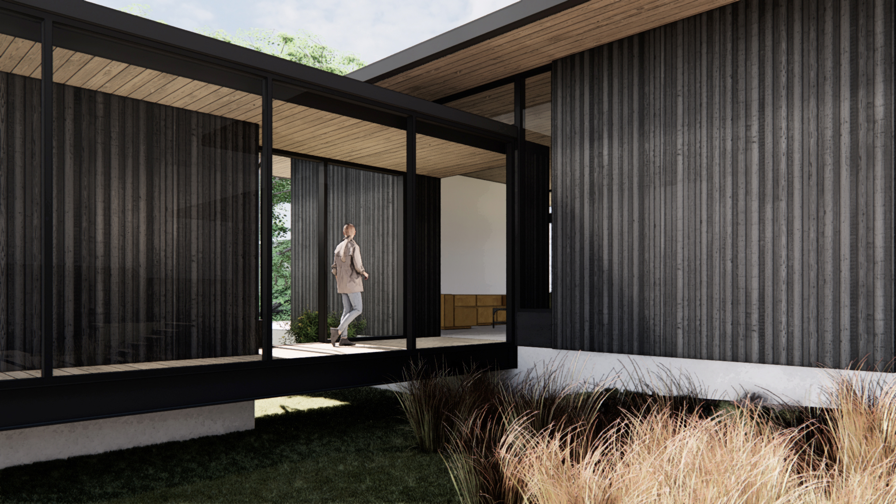
A Lopez Island home shaped by the shoreline and a 125-year-old juniper.
Set along the narrow cut that leads boats into Fisherman Bay, this new 3-bedroom, 3-bath residence occupies the western footprint of the previous home, preserving its relationship to the shoreline and neighboring structures. A small detached garage and bunk house remain from the original property, while the main house has been completely reimagined to embrace its singular setting.
The design responds directly to a 125-year-old juniper tree at the heart of the site, carving space around its gnarled form and framing views toward the water beyond. Inside, the proximity to the bay is always present; large west-facing windows draw the horizon in, creating the sensation of being aboard a boat. A broad sheltering roof projects over a raised terrace, shading the afternoon sun while extending living spaces outward toward the water.
The single-story structure rises into a lofted roofline above the kitchen, dining, and living areas, filling the central gathering space with light and expansive views. In every direction, the architecture is tuned to its environment, open to the shoreline, and shaped by the history of the landscape.
Lopez Island, Washington
Gentry / O’Carroll
Max Hunold, RA
