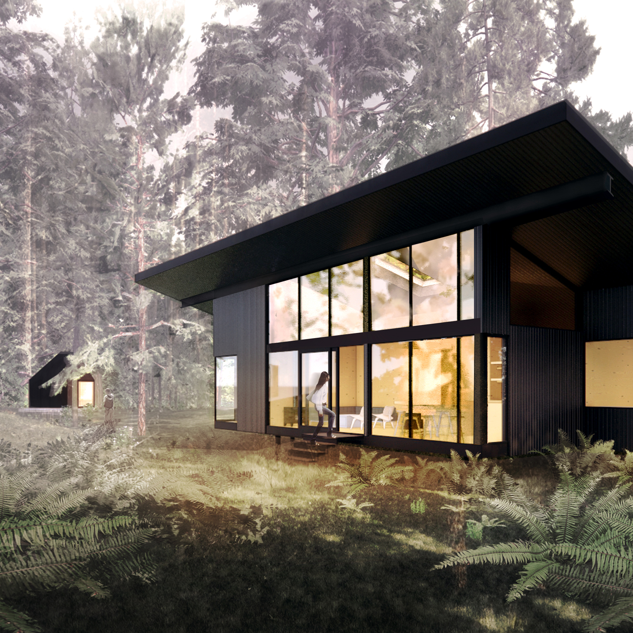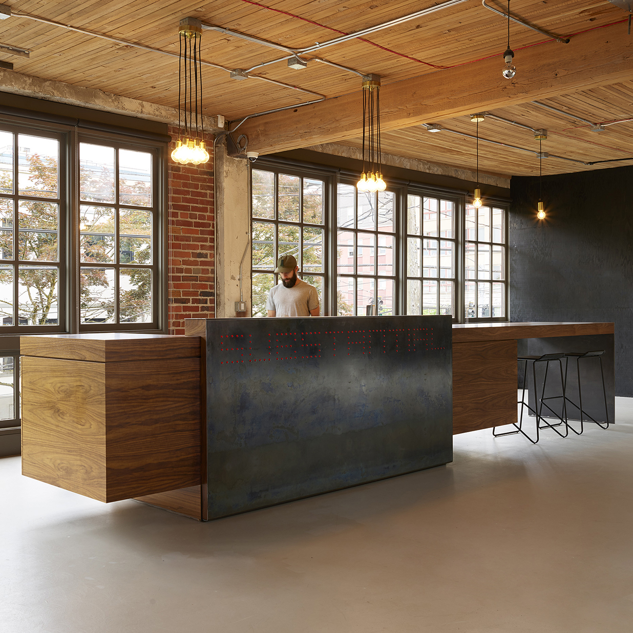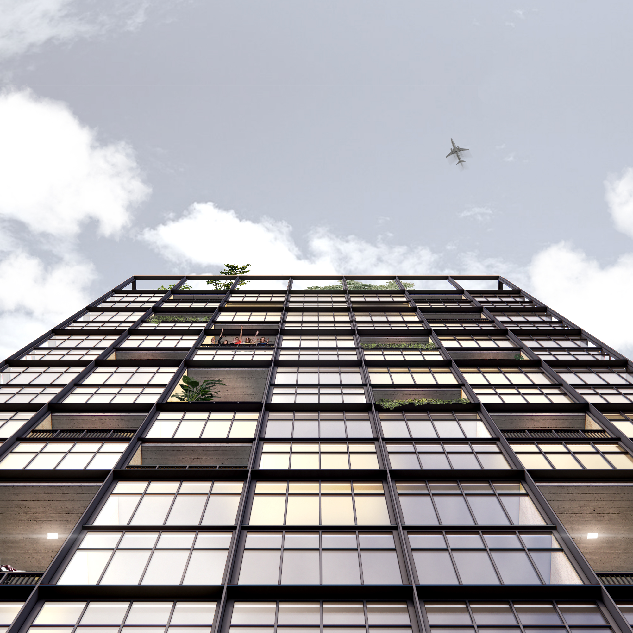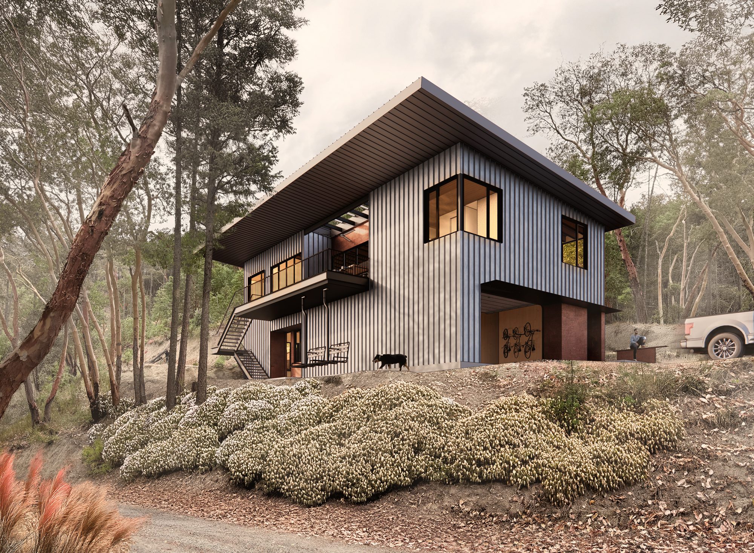
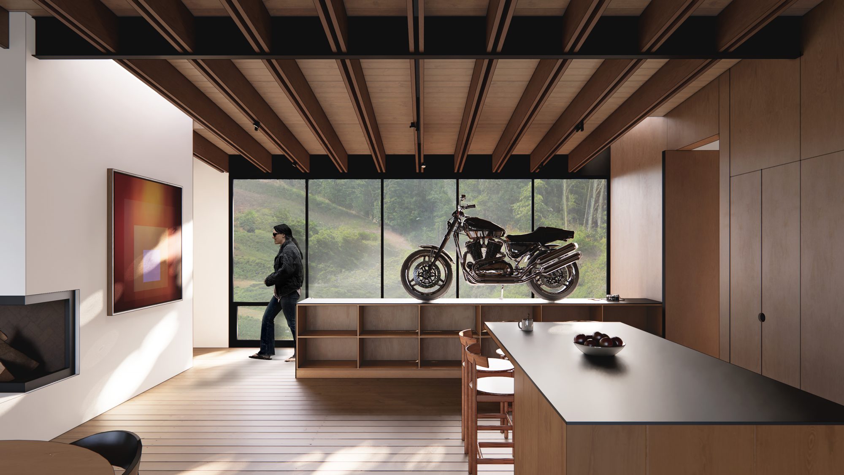
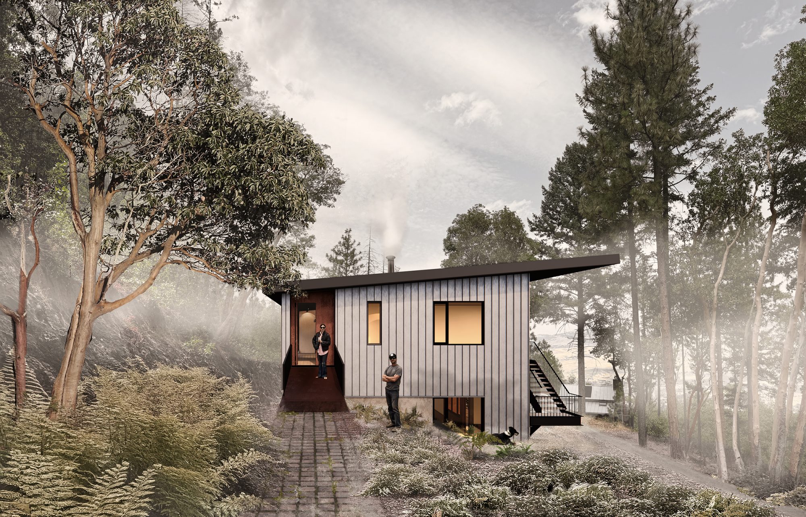
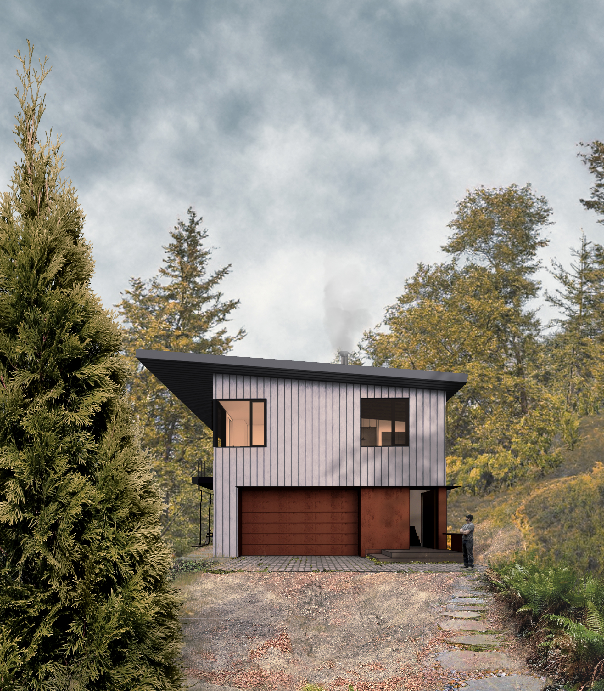
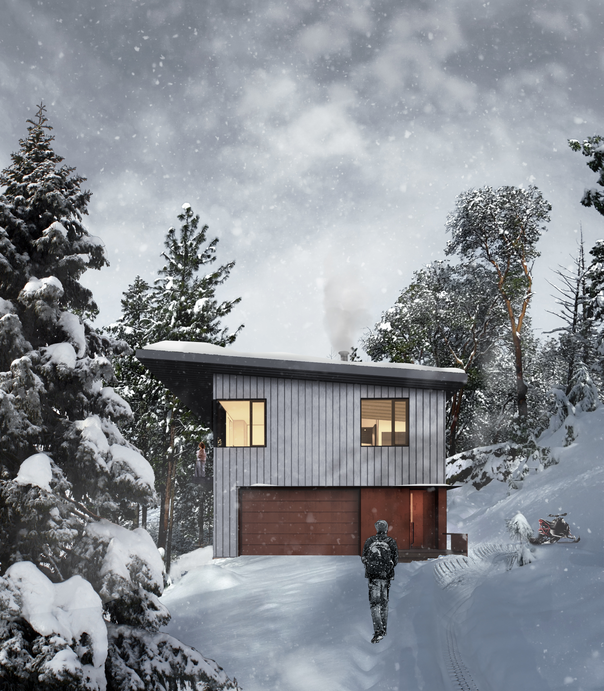
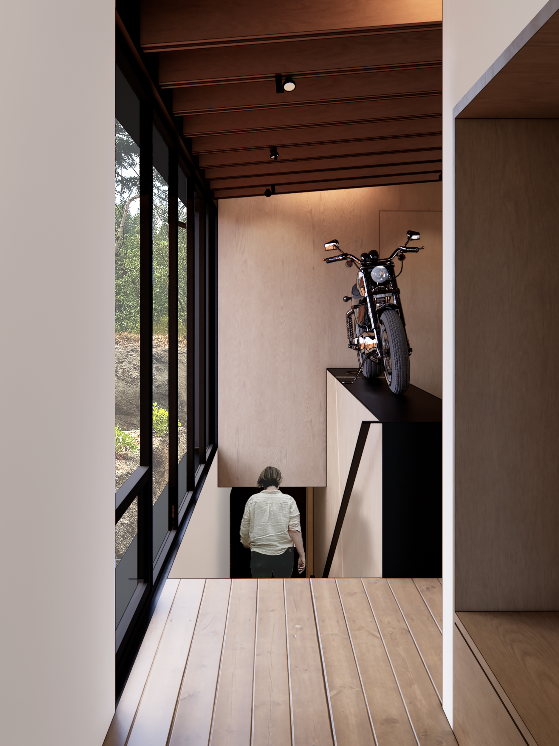
A hillside retreat designed for wildfire resilience, rooted in the forest above Ashland, Oregon.
Tucked into a wooded slope high above Ashland, Oregon, this new house is a year-round retreat for an active couple deeply connected to the outdoors. The design engages the steep topography by berming into the hillside to the southwest, creating a grounded, sheltered base that opens outward to the forest. Entry occurs at the lower level from a narrow drive, while an existing trail to the south ties directly into a broader network of paths weaving through the property.
With the surrounding region’s wildfire risk in mind, the exterior is wrapped entirely in bonderized standing-seam metal; a resilient, fire-rated skin whose muted tones shift subtly with the changing light. Inset entry moments are clad in corten steel, their warm, weathered hues forming thresholds that contrast with the cool matte finish of the panels. Inside, Douglas fir, smooth plaster, and other natural finishes soften the experience, bringing warmth, texture, and calm to the interiors.
The lower level is dedicated to utility and storage, housing a generous garage with space for two cars, two trucks, a car lift, bike storage, and a full workbench. Above, the second floor contains all living spaces: two bedrooms, two bathrooms, a dressing room, flexible office, laundry, and an open kitchen, dining, and living area that extends onto a large east-facing deck. A skylight above the deck’s covered seating and cooking area draws daylight deep into the space, making it welcoming and usable in every season.
Visitors enter beneath a projecting corten awning into a compact mudroom, a moment of pause before ascending the stair along the western edge of the house. A picture window at the landing frames a view west through the trees, offering a quiet reminder of the surrounding landscape before arriving in the vaulted living space above.
Ashland, OR
Gentry / O'Carroll
Jeremy McGlone
Max Hunold, RA
