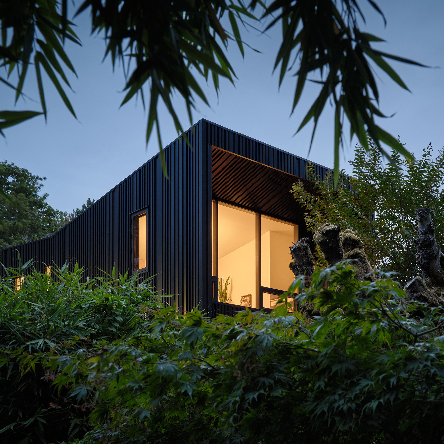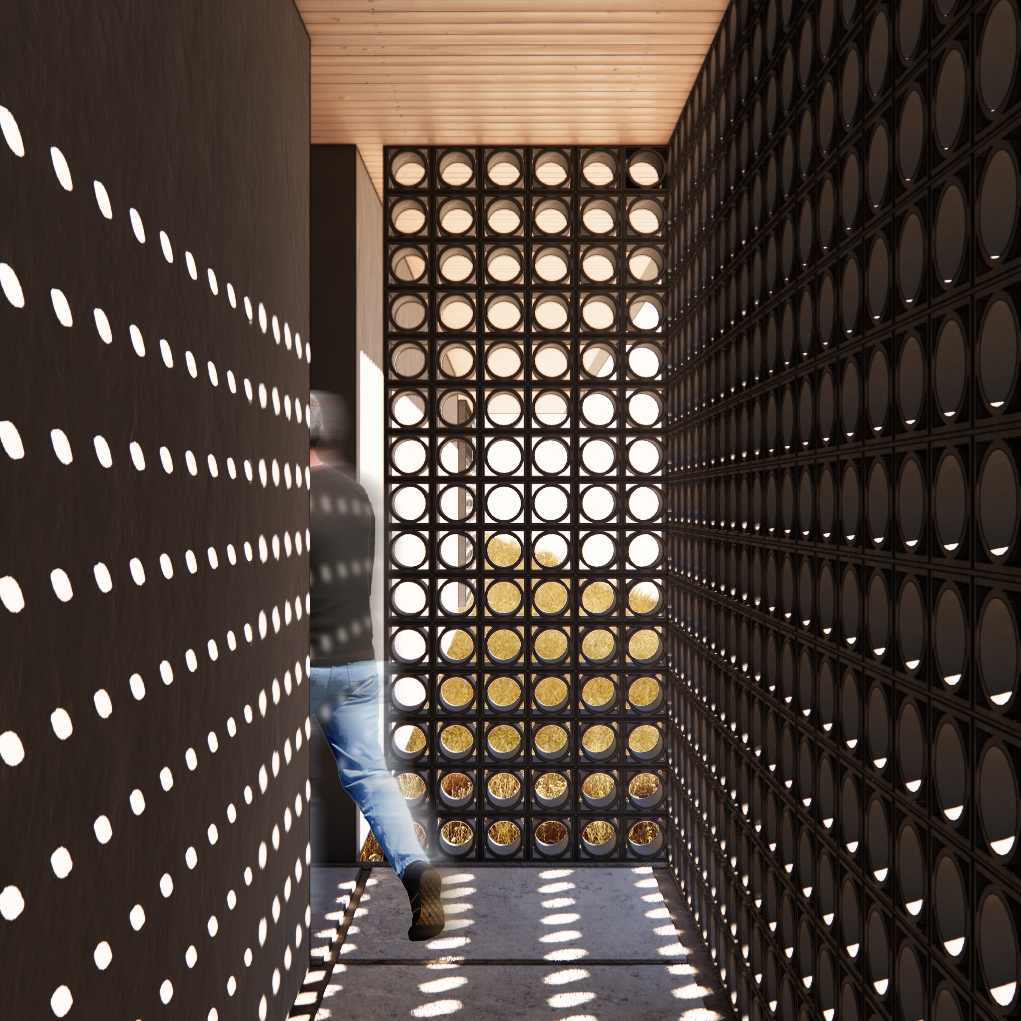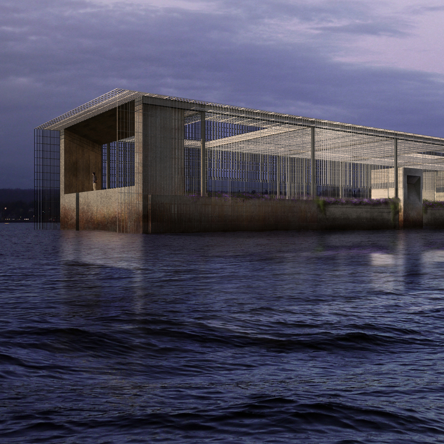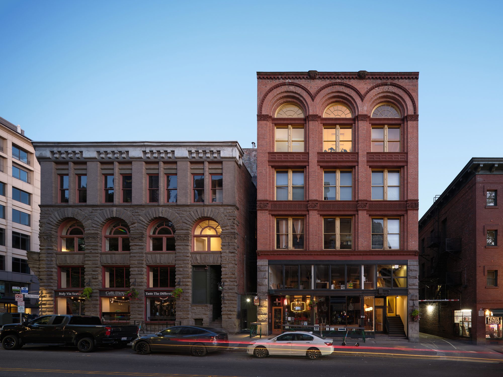
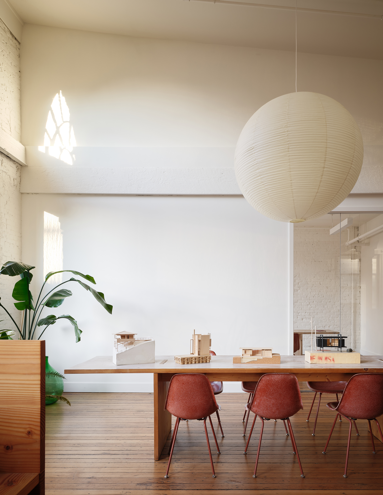
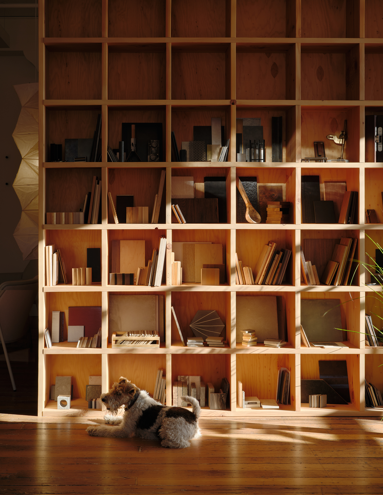
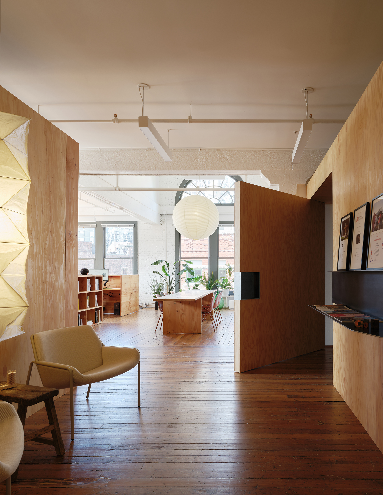
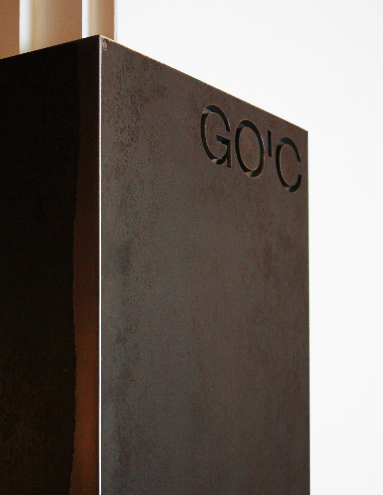
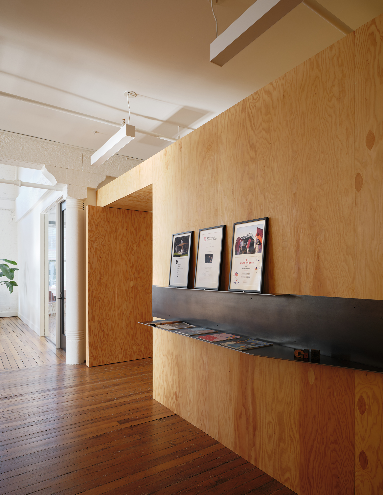
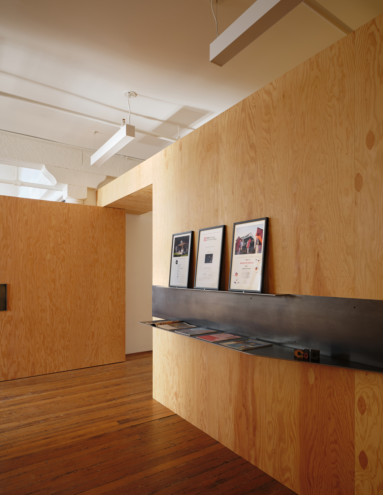
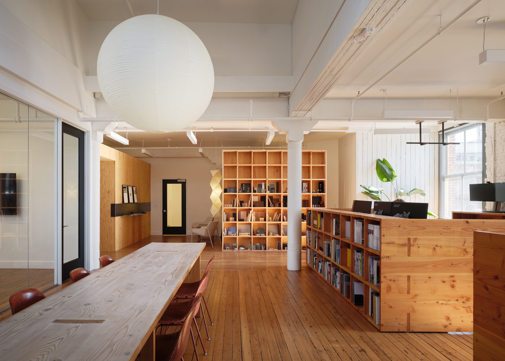
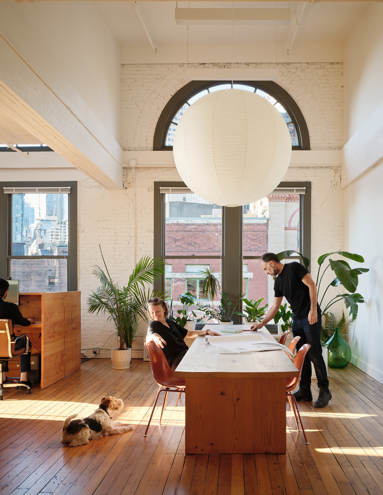
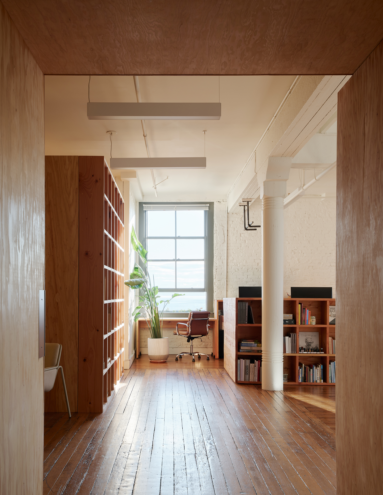
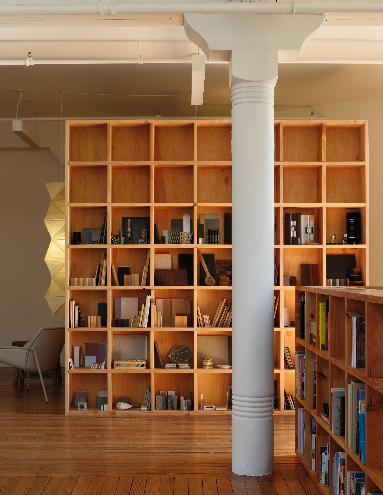
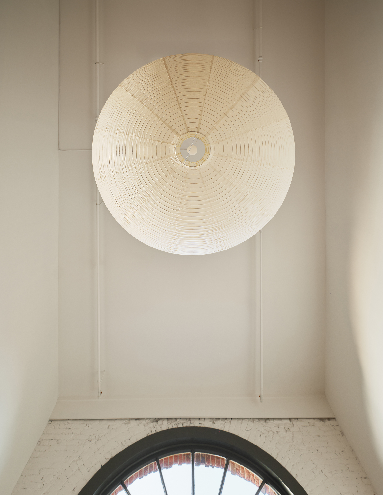
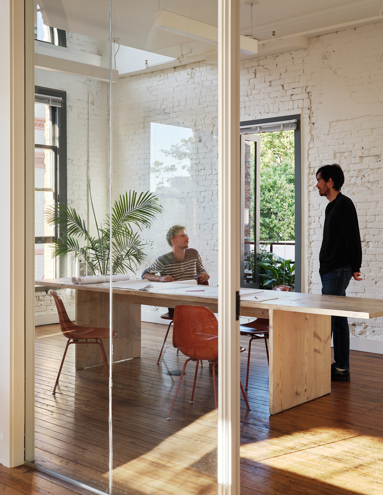
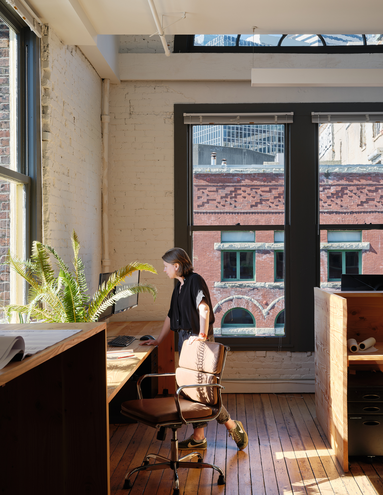
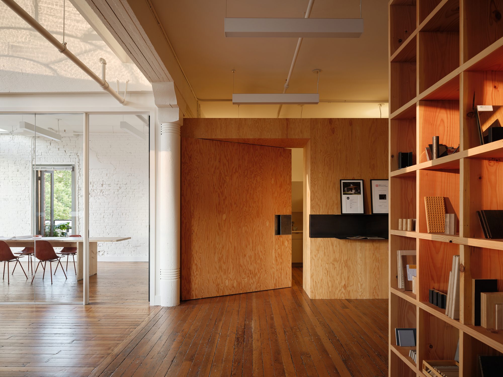
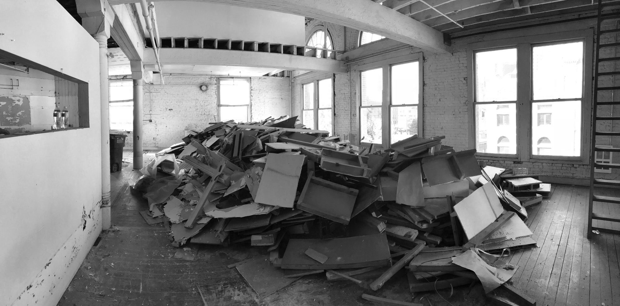
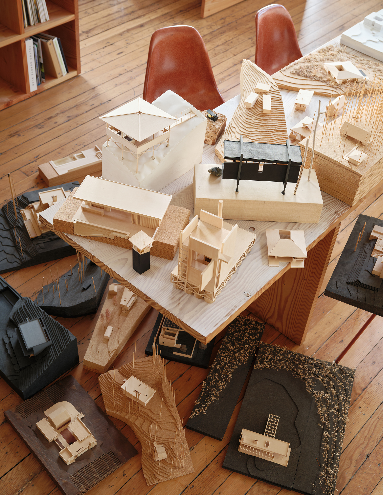
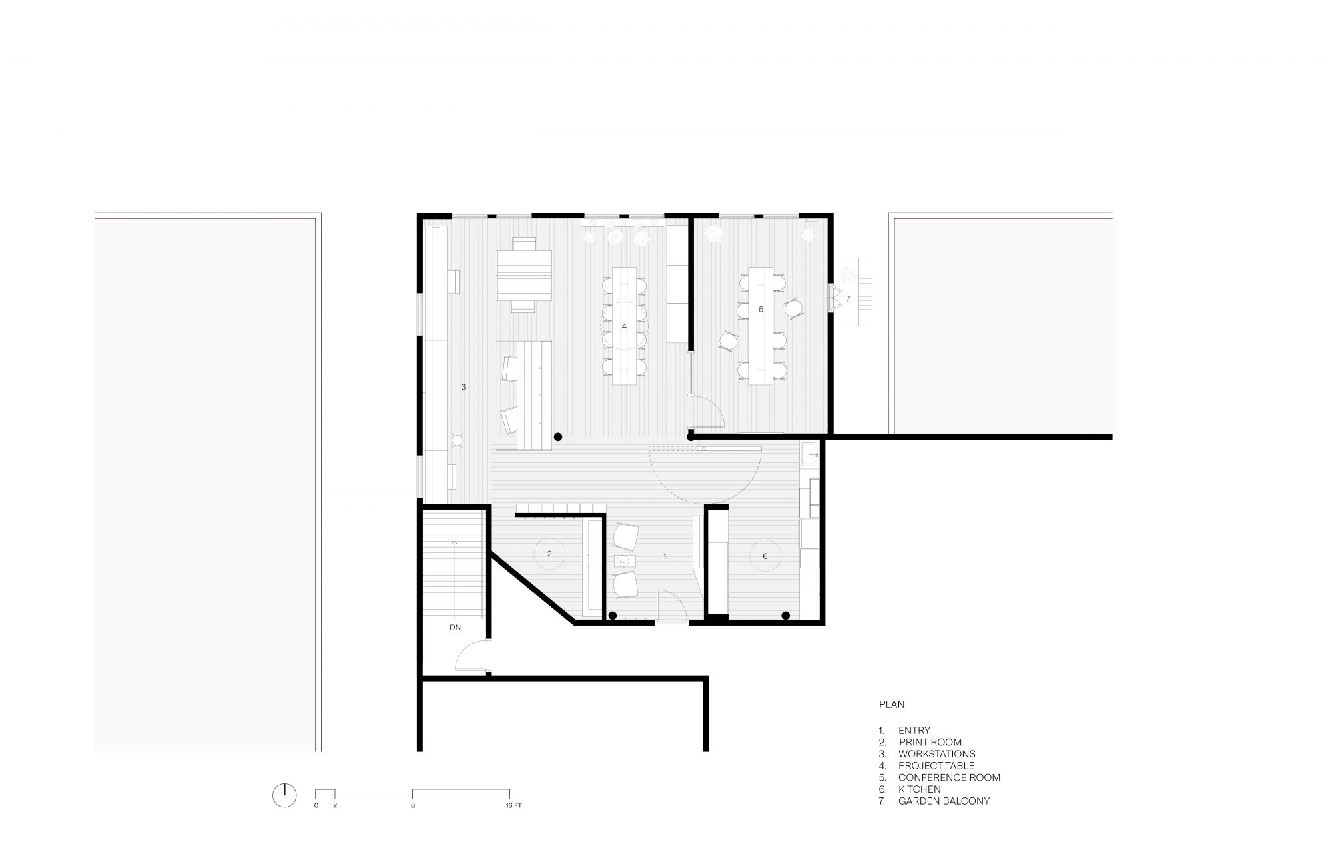
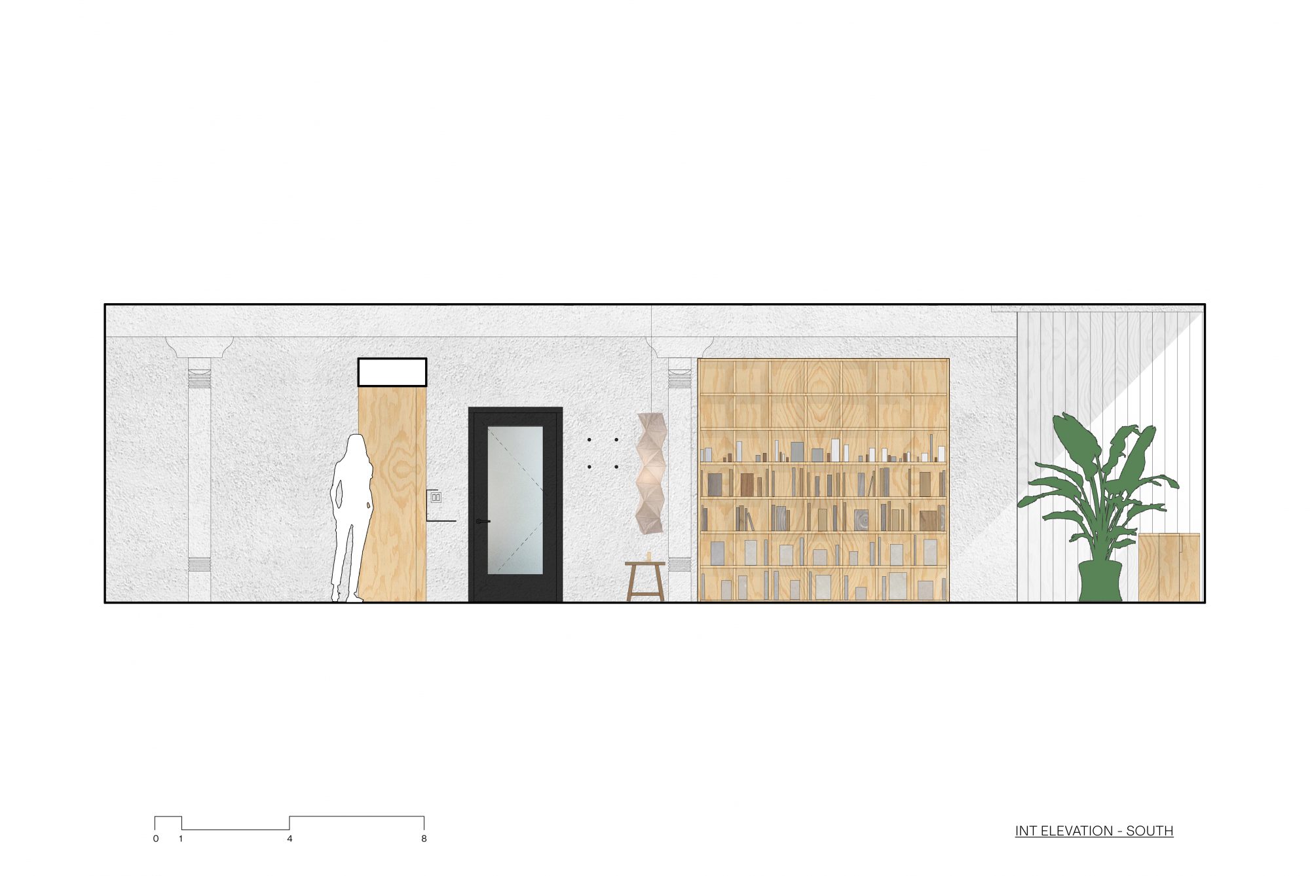
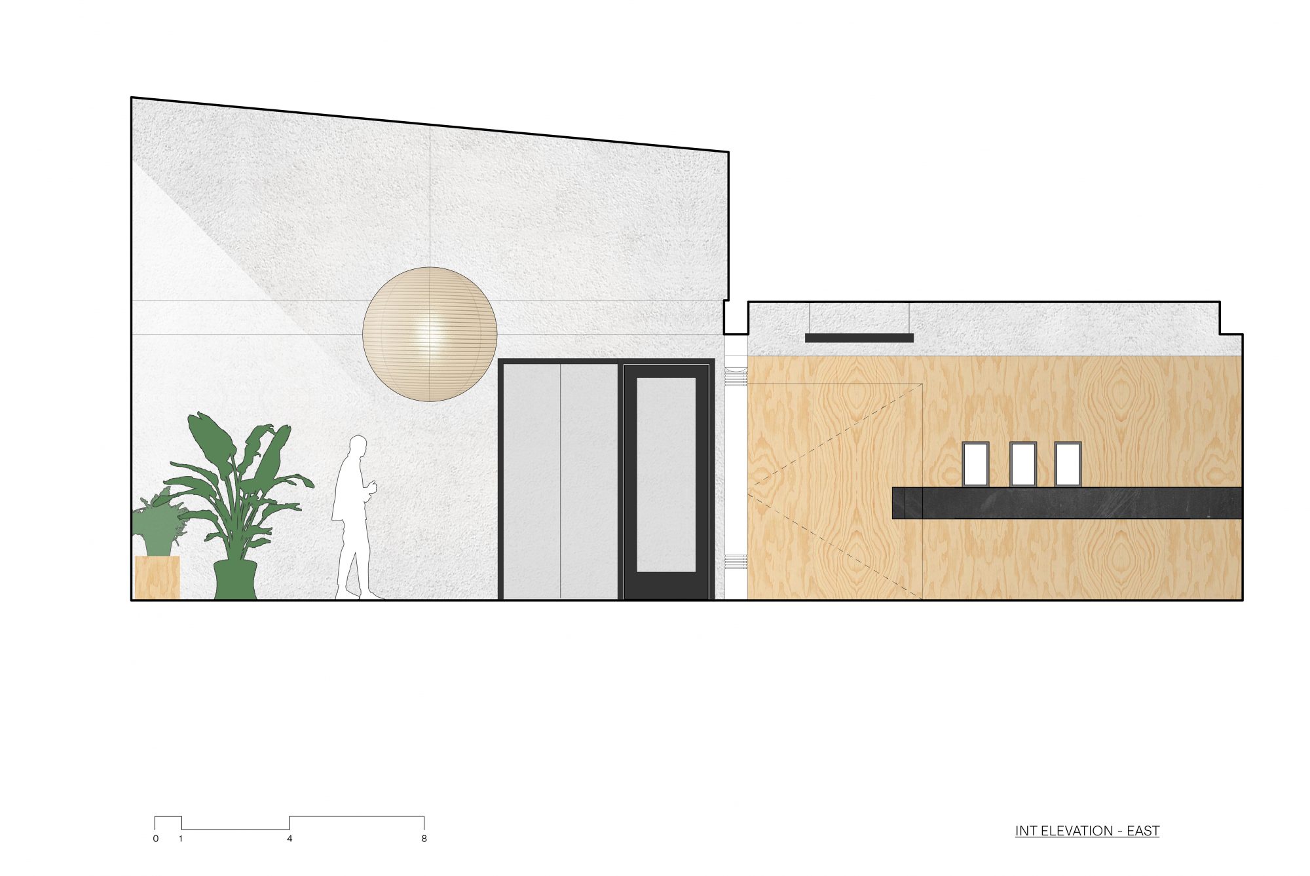
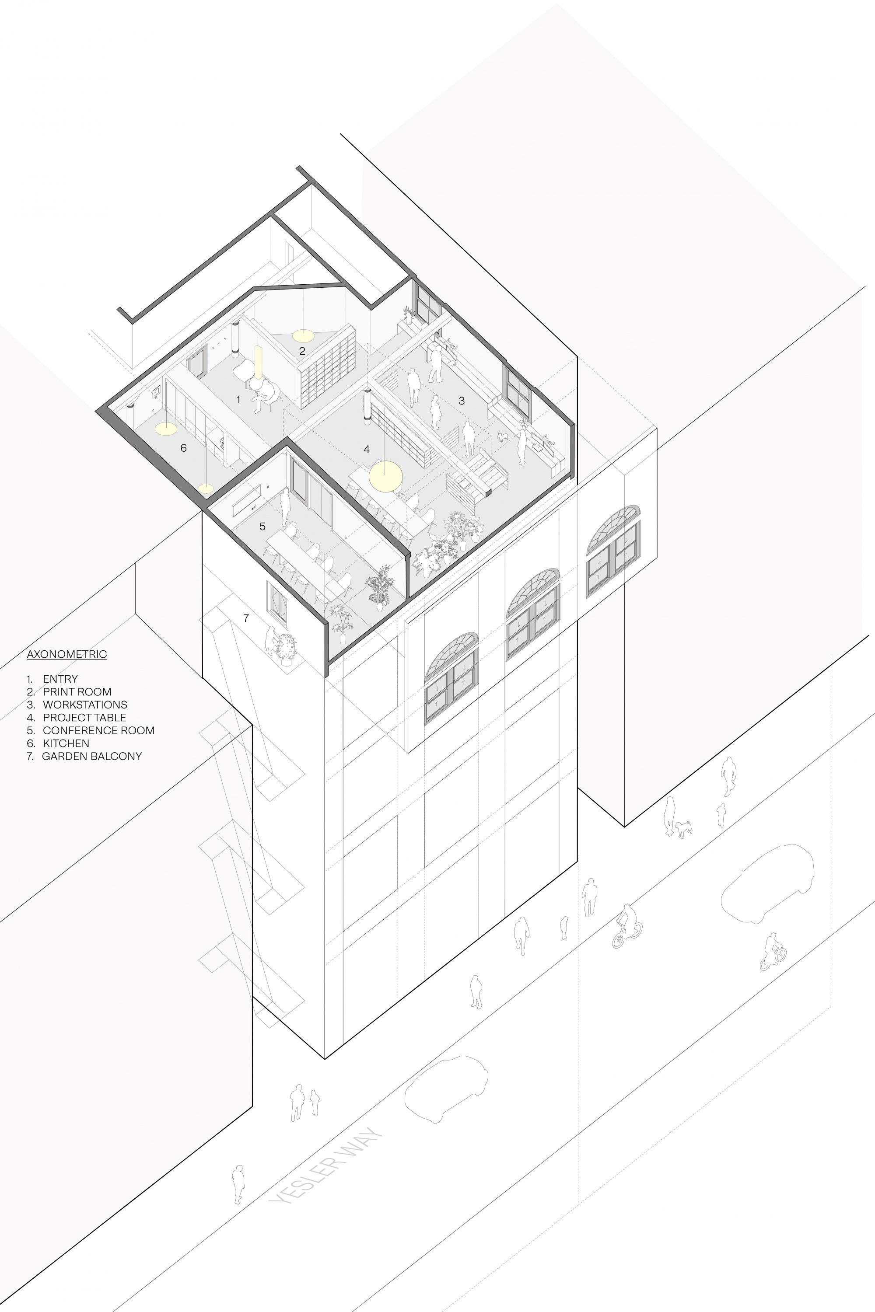
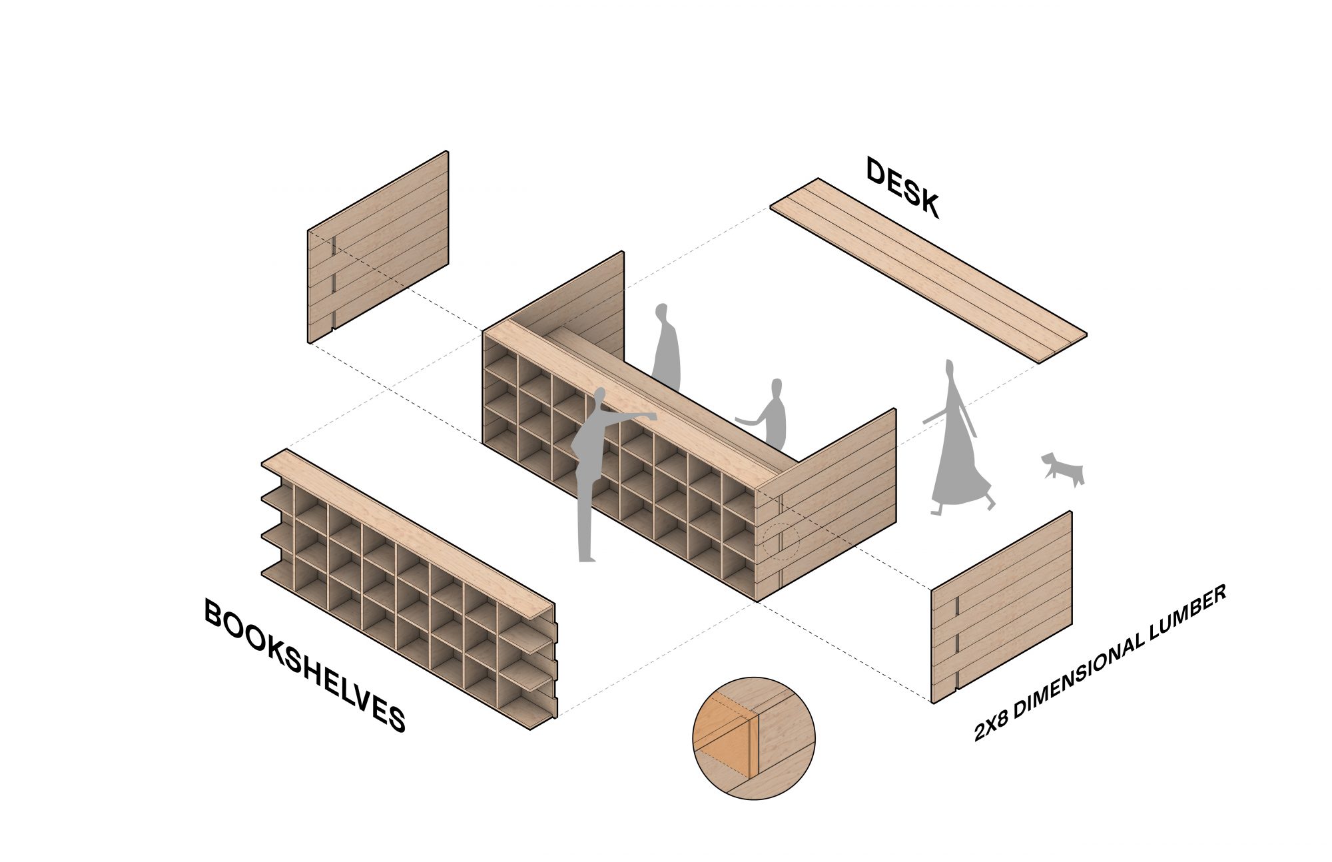
A renovation of a historic Pioneer Square loft into the GO'C architecture office, connecting Seattle’s urban fabric with its material history.
Located along Seattle’s historic Yesler Way, once known as “Skid Road” for the timber pushed down the hill to the waterfront, Yesler Way occupies the top floor of the Schwabacher Building, a landmark brick structure completed in 1892 following the Great Seattle Fire of 1889. The project transformed a space that had served as an artist studio and residence into an inspiring architecture office, featuring a light-filled conference room, a book and material library, workstations, kitchen, print room, and entry foyer.
The new architectural insertions draw directly from the site’s history, using solid Douglas Fir for bookcases, desks, and partition walls. Desk side walls are composed of stacked fir planks, carefully stitched with oversized tongue-and-groove joinery to link perpendicular sections, creating a rhythmic, tactile connection across the office. Walls and partitions, including the pivoting wall that separates the kitchen from the entry, were framed and skinned in the same fir, referencing the timber once pushed down Yesler Way to the mills and embedding a sense of local memory into the modern workspace. By highlighting the natural warmth, texture, and structural clarity of the wood, the design honors both the building’s past and GO’C’s craft-driven ethos. Praxis Builders led the construction and executed technically demanding elements, while longtime collaborators contributed custom details, including Ryan Shaeffer’s steel handleset and foyer display, and Matt Kelly’s steel plate sign that greets visitors.
The office sits on a vibrant corner of Pioneer Square, just steps from the revitalized waterfront with public spaces for walking, biking, and gathering. Nearby landmarks include Smith Tower, Pike Place Market, and Olympic Sculpture Park. Since 2012, GO'C has hosted multidisciplinary art exhibitions during seasonal events like Seattle's First Thursday Art Walk, providing a platform for collaborators, visionaries, and friends to share ideas. Western views over Elliott Bay, along with north and east views toward the city, fill the space with natural light and connect the office to both urban streets and surrounding mountains, forests, and waterways, reflecting GO'C’s engagement with projects at every scale and the broader context that shapes the firm’s design approach.
Seattle, WA
Gentry / O’Carroll
Max Hunold
Wenya Zhou
Jeremy McGlone
Praxis Builders
Ryan Shaeffer
Matt Kelly
Kevin Scott
