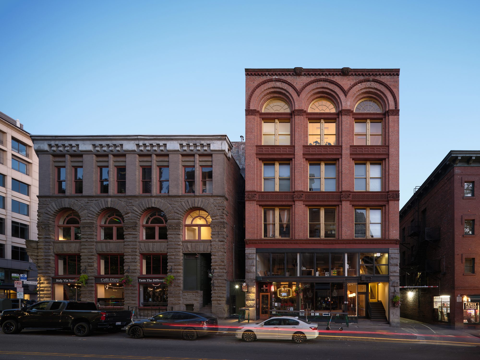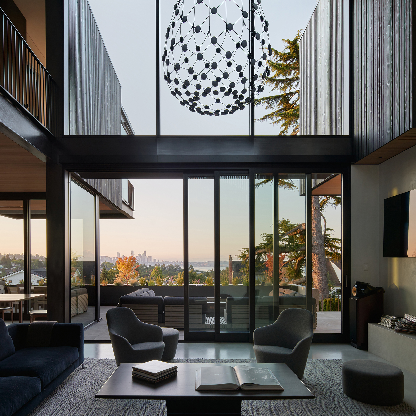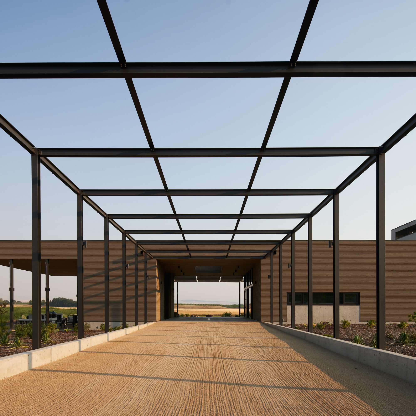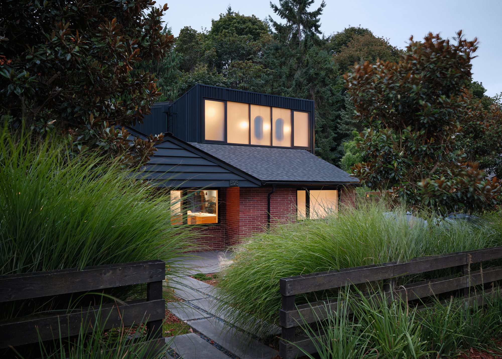
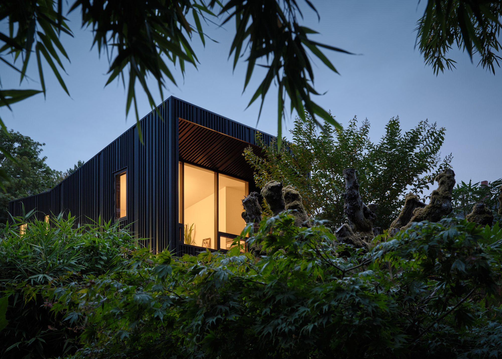
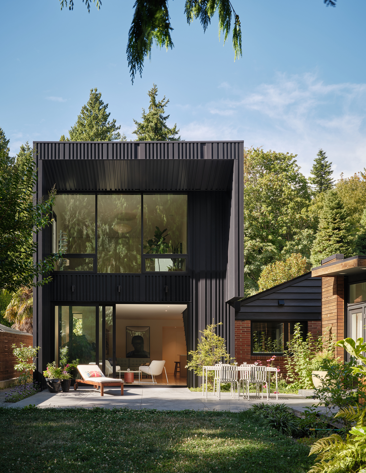
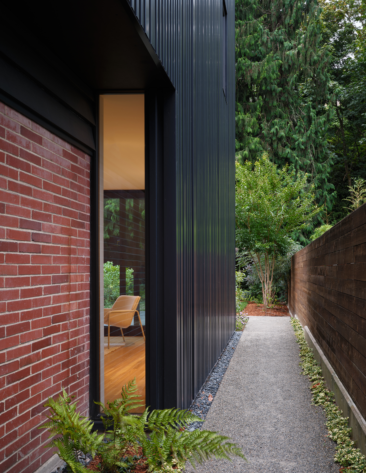
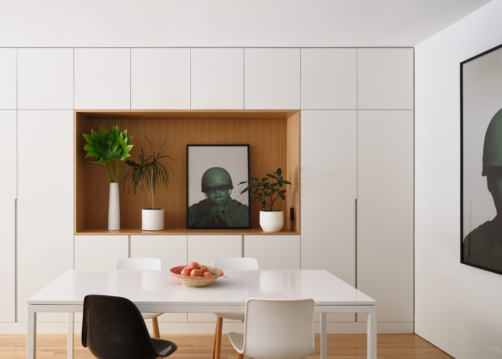
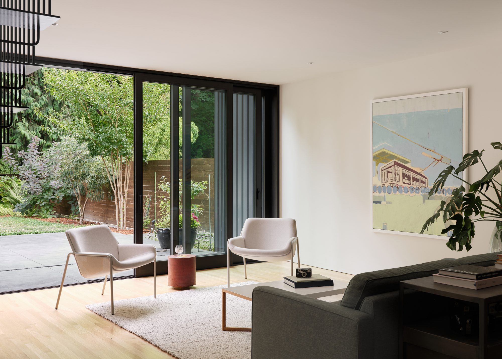
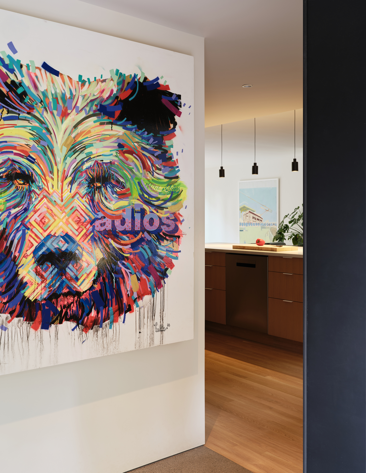
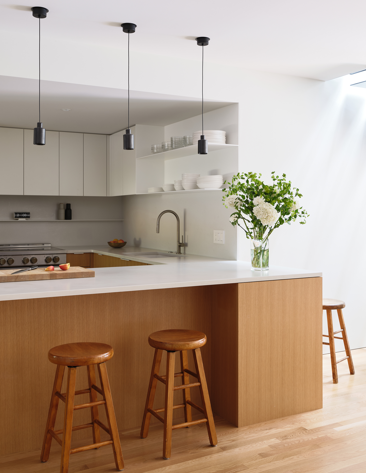
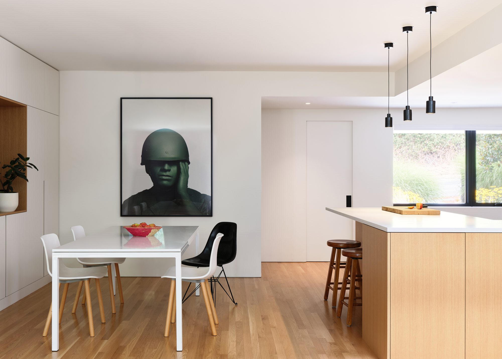
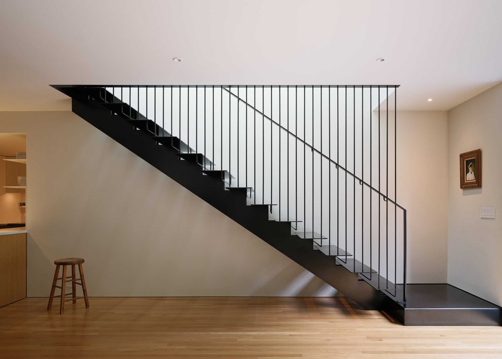
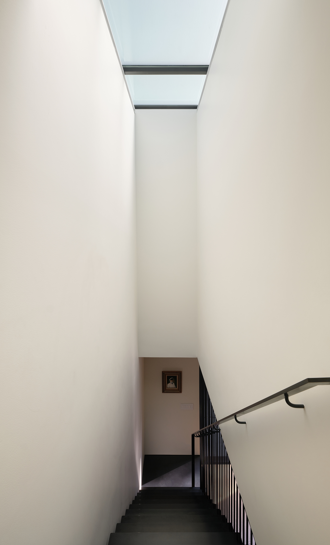
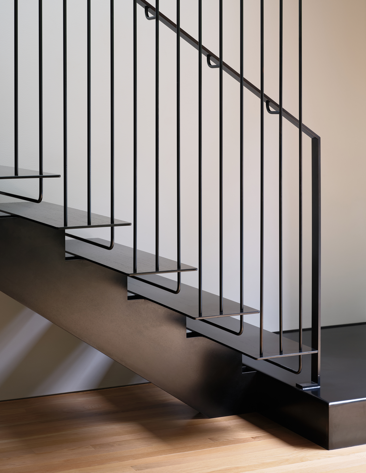
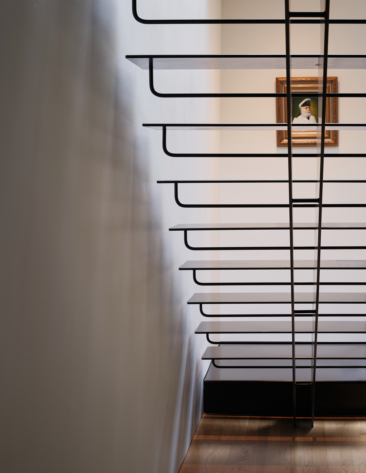
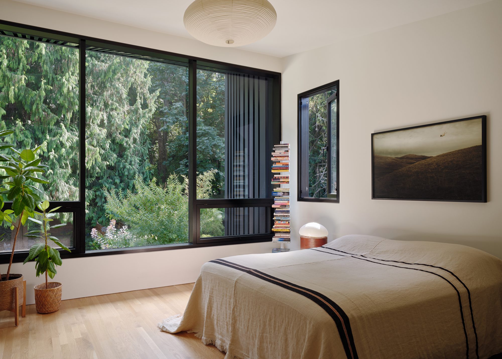
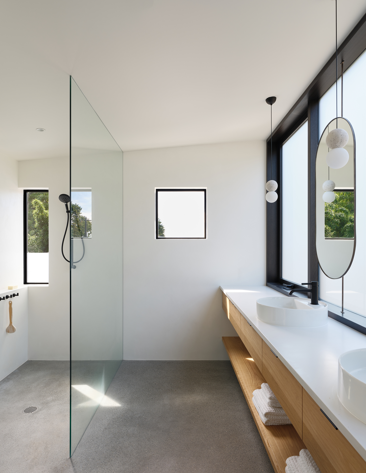
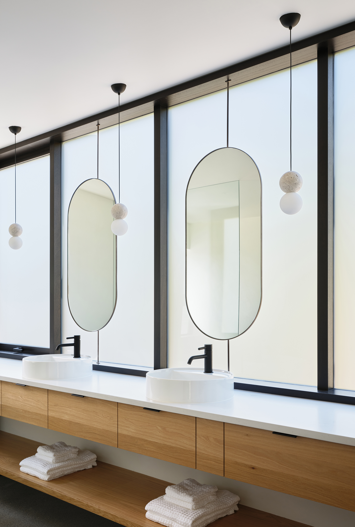
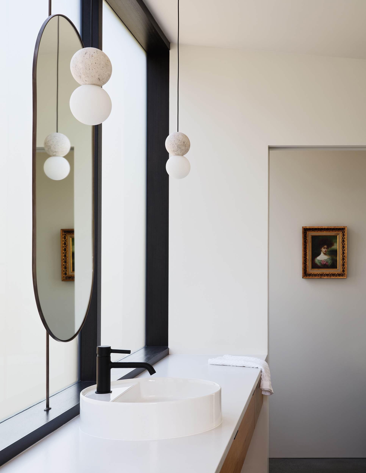
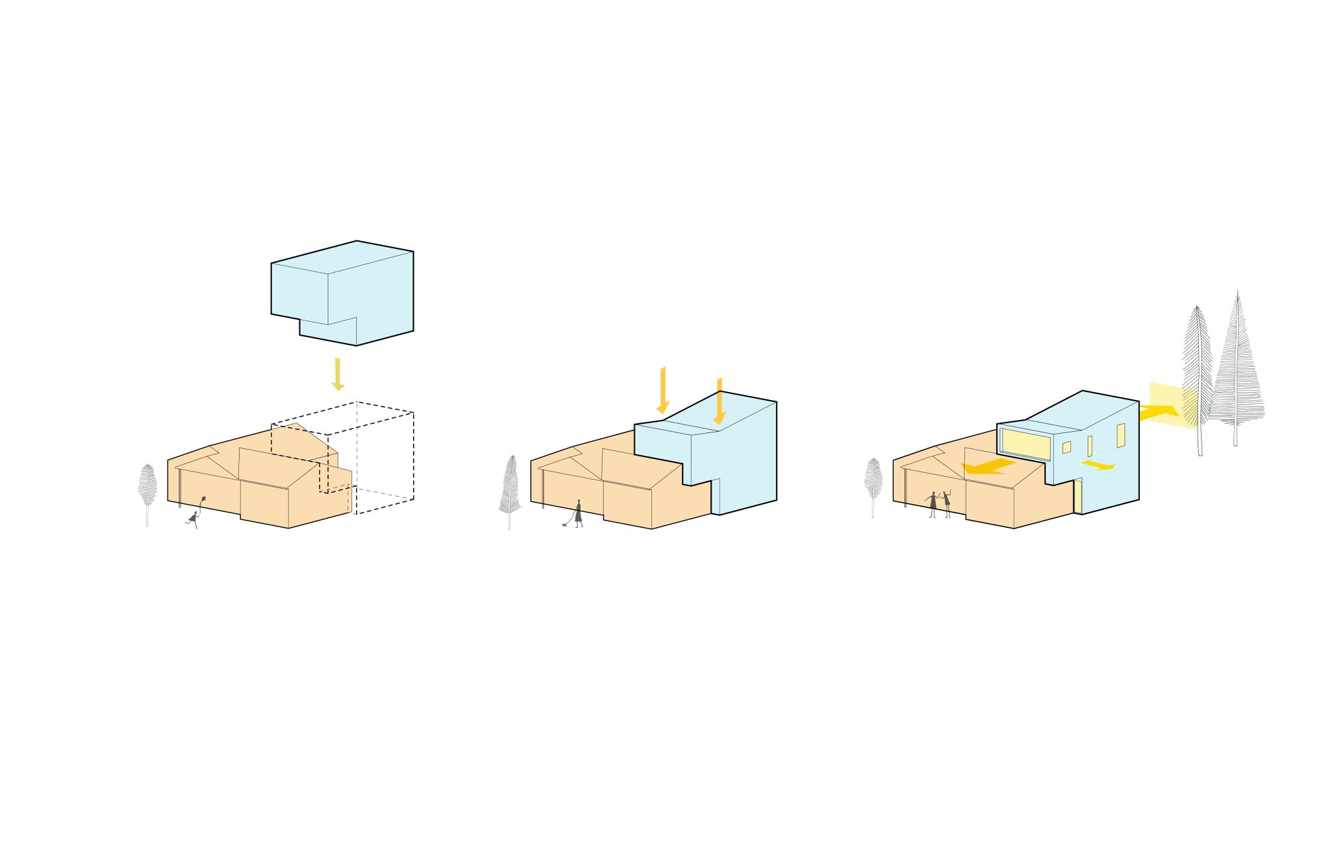
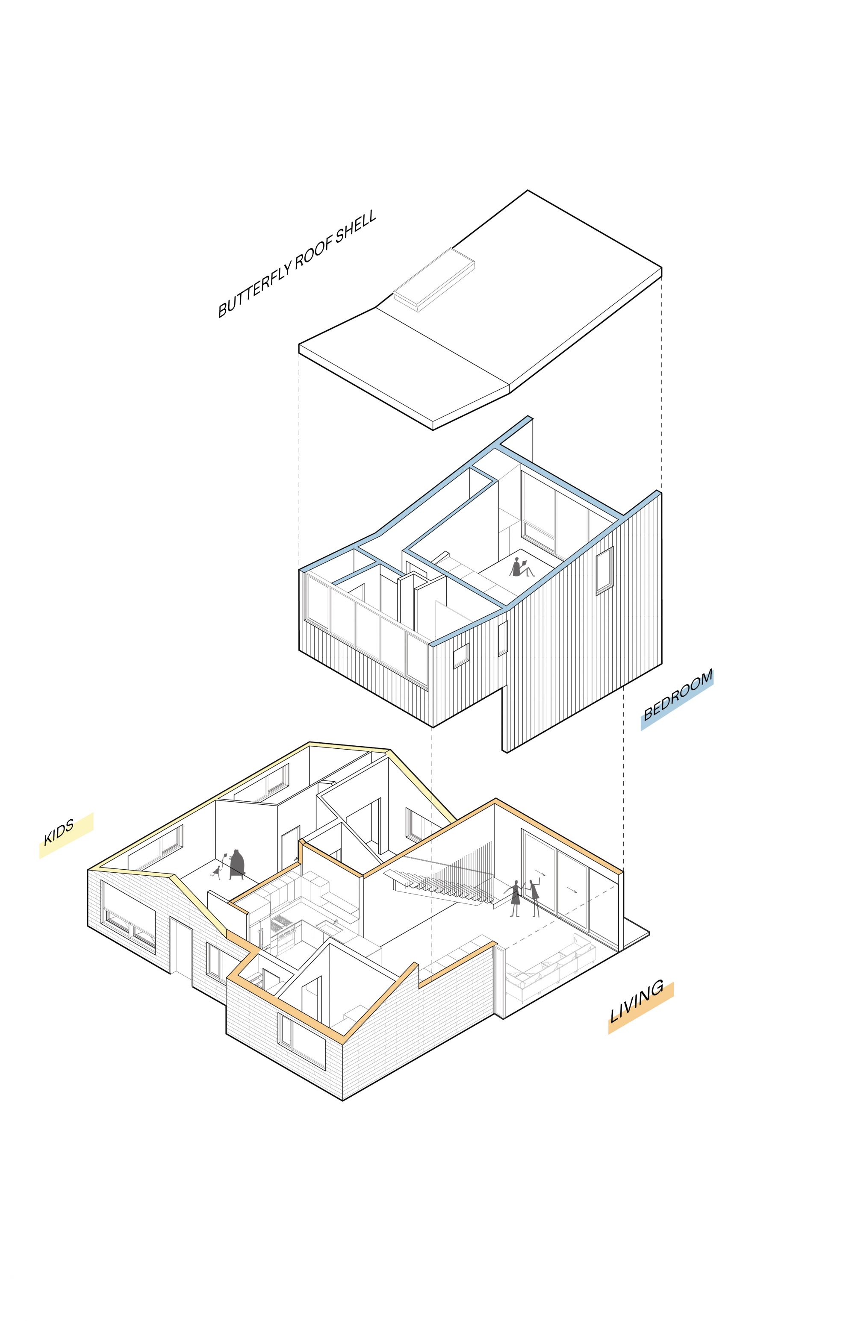
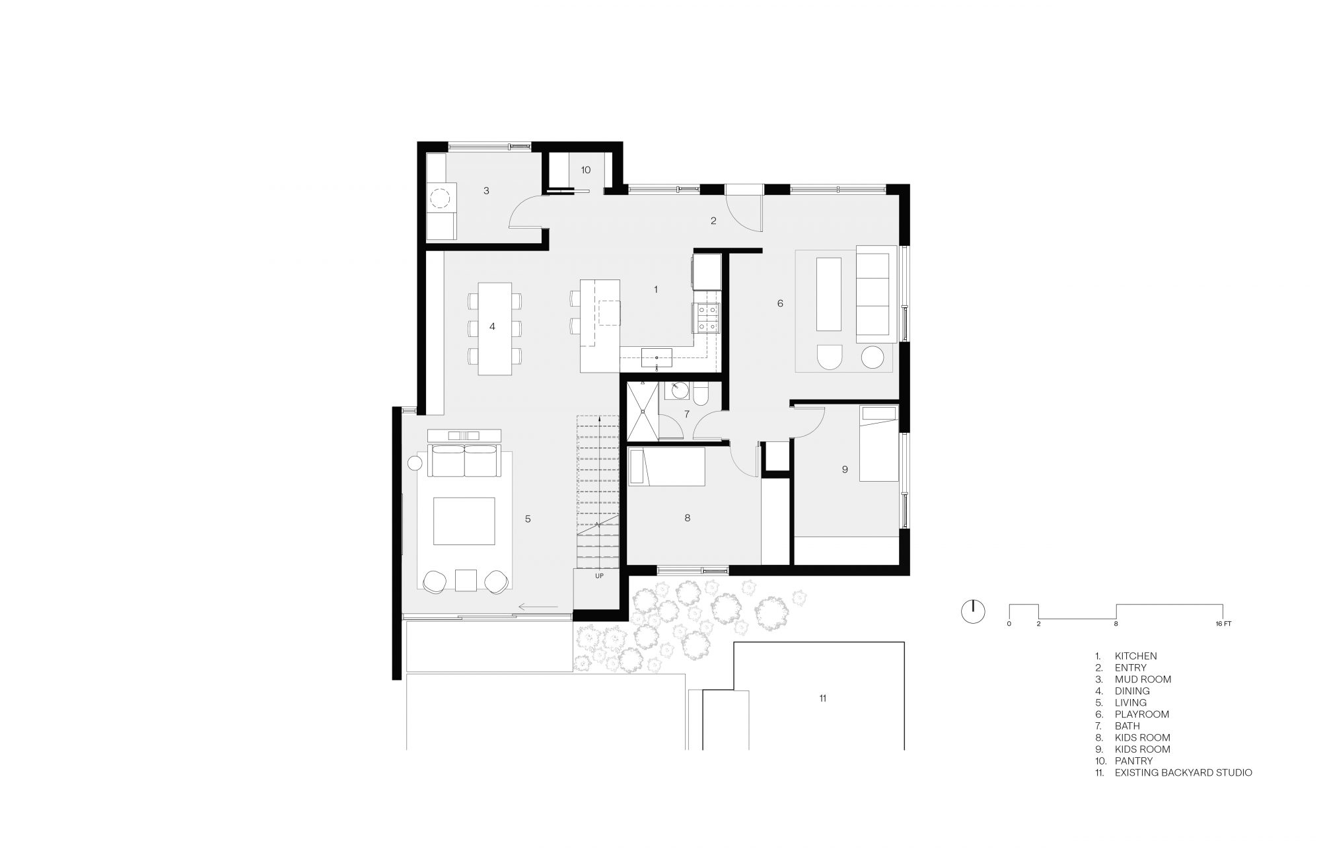
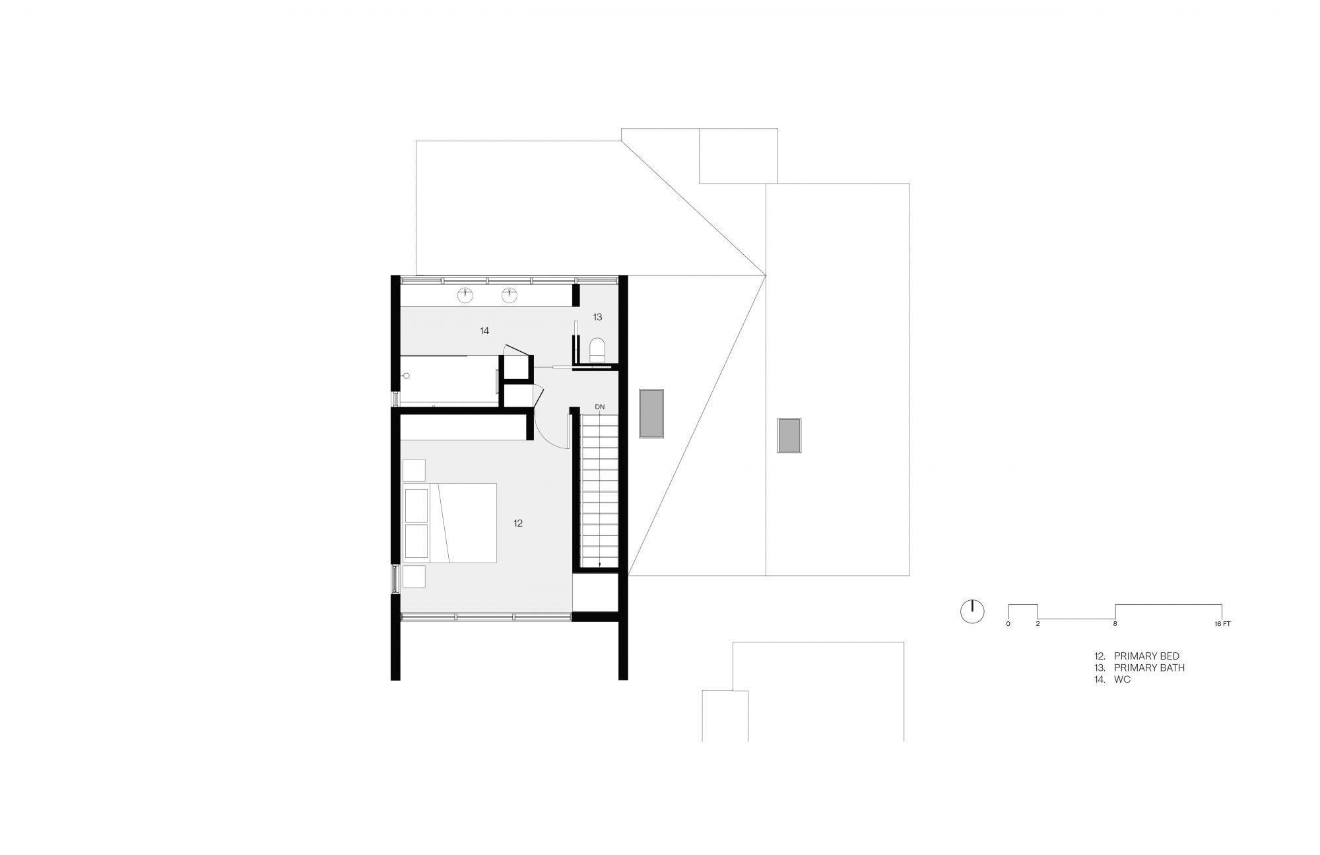
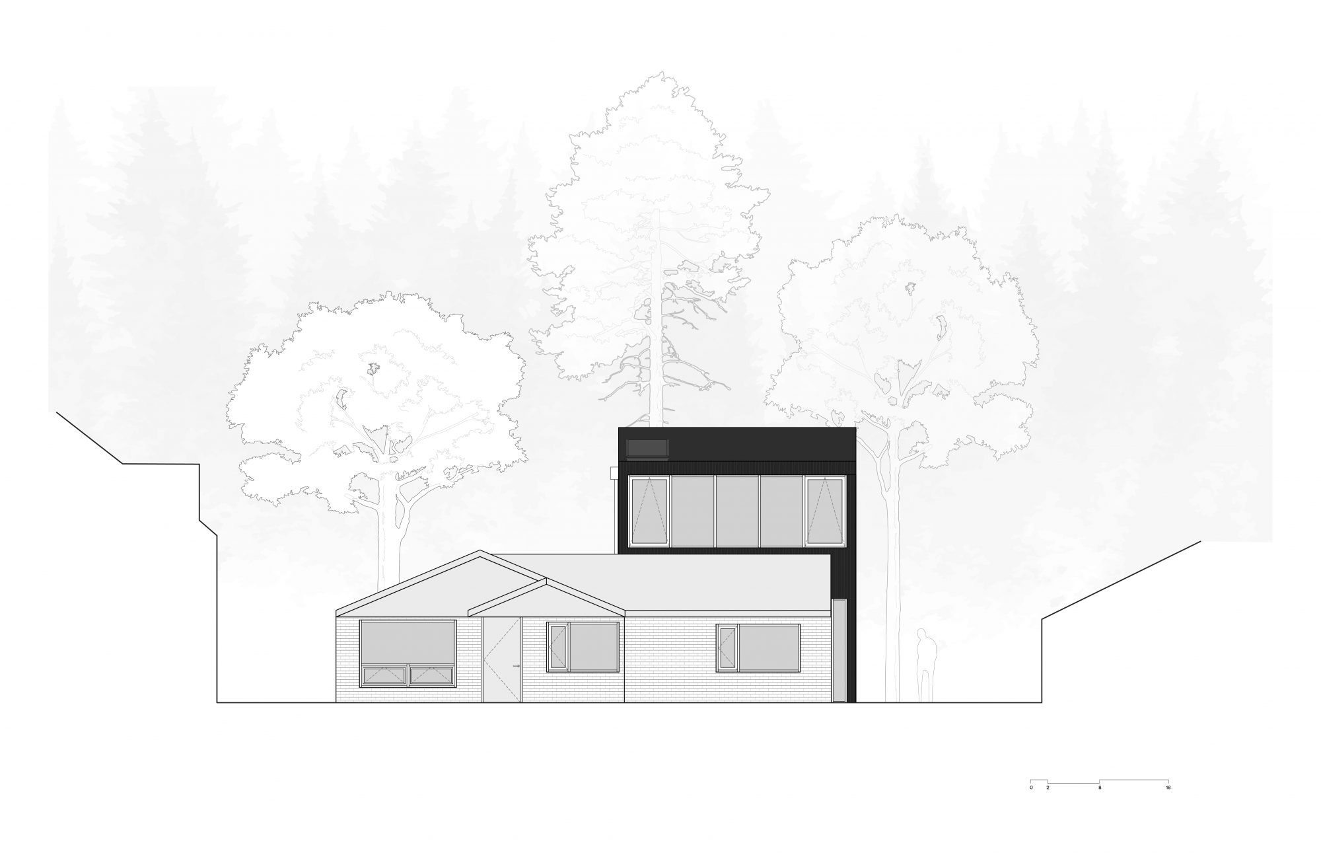
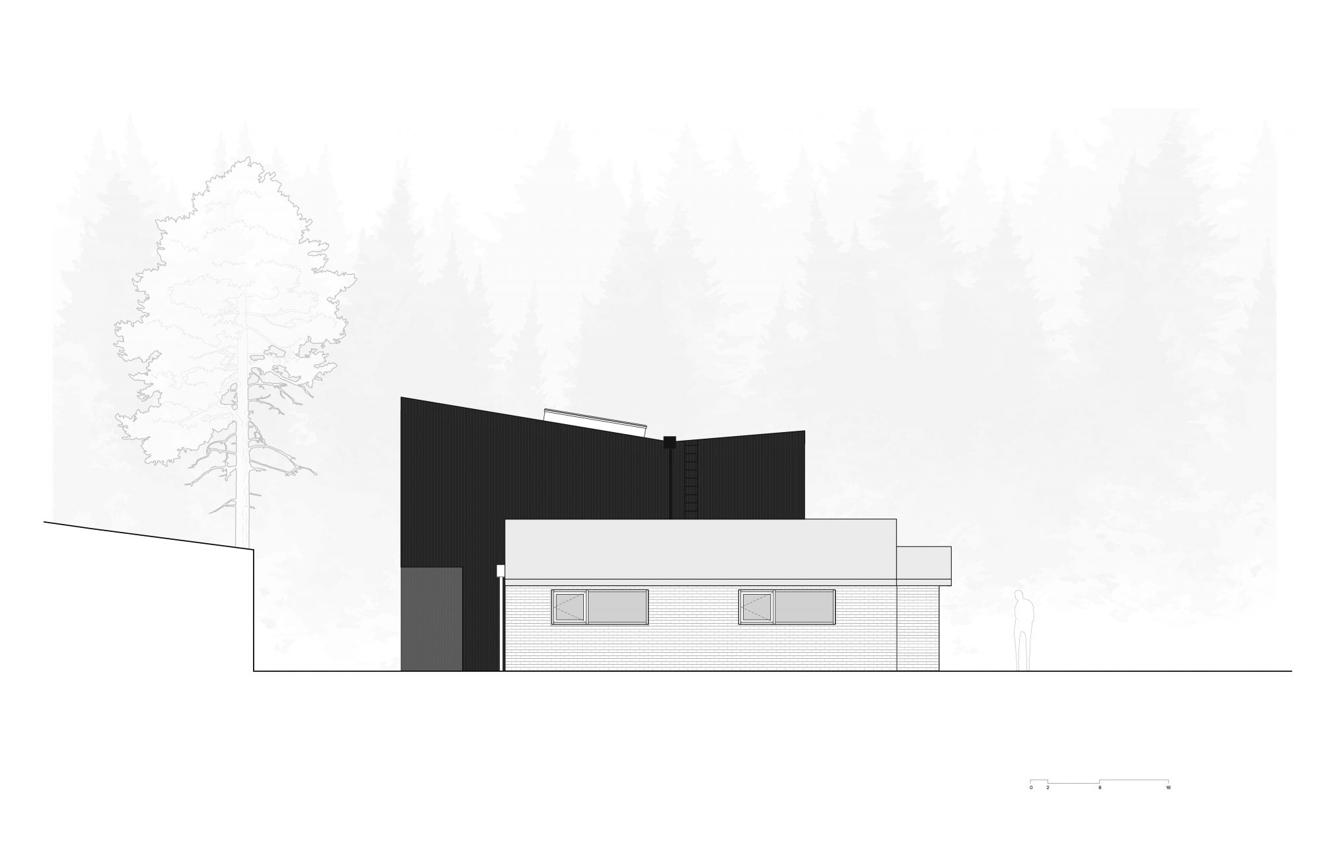
The project transforms the main level with an expanded kitchen and living area, while a second-story addition provides a quiet retreat among the trees with views toward Puget Sound.
Aptly named The Periscope, the addition adds a primary suite that projects into the red cedar forest beyond. On the main level, the expanded kitchen and living spaces open south toward the garden and patio, creating a generous communal hearth. Floor-to-ceiling glazing dissolves the boundary between interior and landscape, inviting the murmur of rain and the rustle of native planting into daily life.
Perched above the living room, the primary bedroom becomes a quietly immersive sanctuary. The tree canopy and a projecting hood shade the room throughout the day, offering comfort and privacy from both sun and street. Soft wood textures extend the warmth of the forest inward, while a slender steel stair and overhead skylight wash the connecting space with changing light.
The extension of the living room projects towards the forest beyond. Whereas the original craftsman bungalow partitioned living, dining, cooking, and outdoor spaces, The Periscope stitches the kitchen, dining room, living room, covered patio, open patio, garden, and forest into one continuous living space.
The existing floor and the second-story addition are joined by a slender staircase that is gently suspended from the primary bedroom and bathroom above. The light repetition of the balusters and treads, paired with the skylight above and the window wall to the south make the staircase a sundial in a way, tracking the changing conditions of light and color throughout the day.
Custom mirrors with delicate steel frames and vertical ties float within wood window frames, catching northern light. Their gentle curves echo the circular vessel sinks and David Pompa lights, creating a serene and cohesive bathroom composition.
Seattle, WA
Gentry / O'Carroll
Max Hunold
Praxis Builders STRUCTURAL ENGINEER
Harriot Valentine Engineers ENVELOPE CONSULTANT
RDH Building Science Inc PHOTOGRAPHER
Kevin Scott
