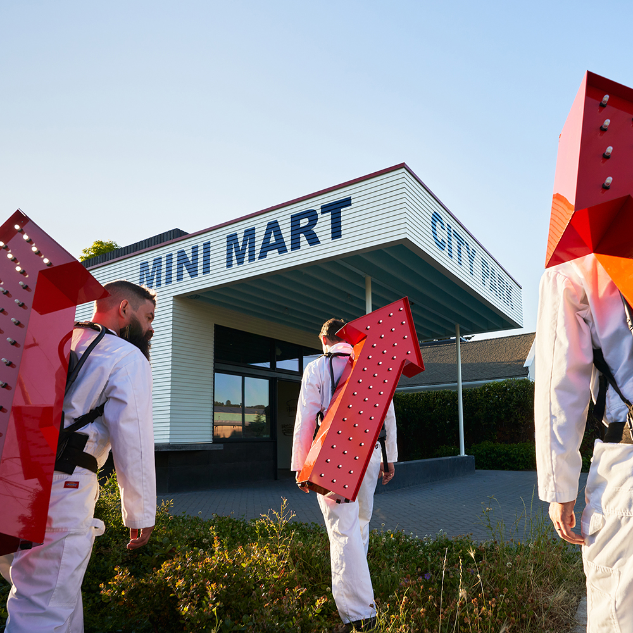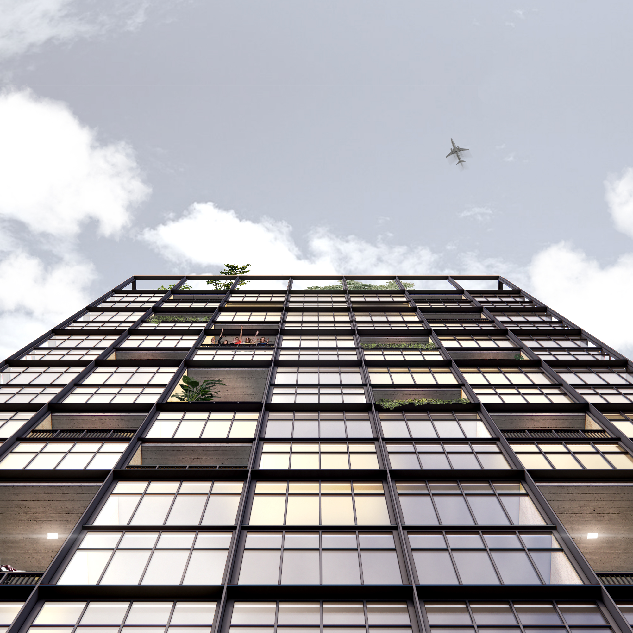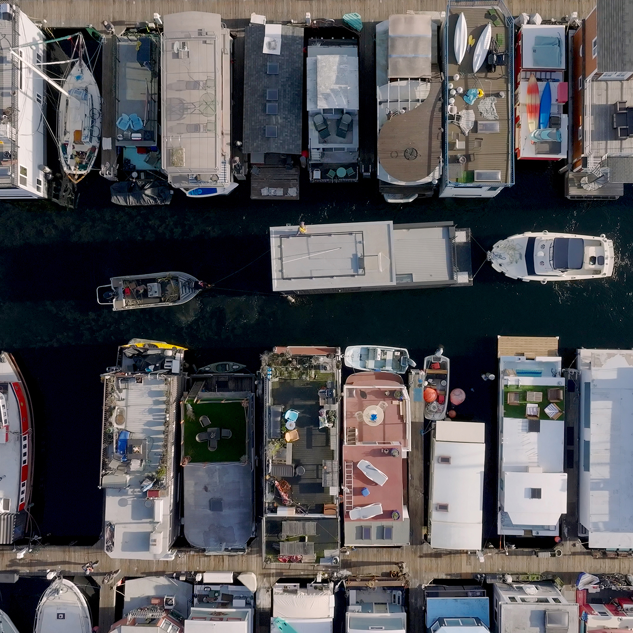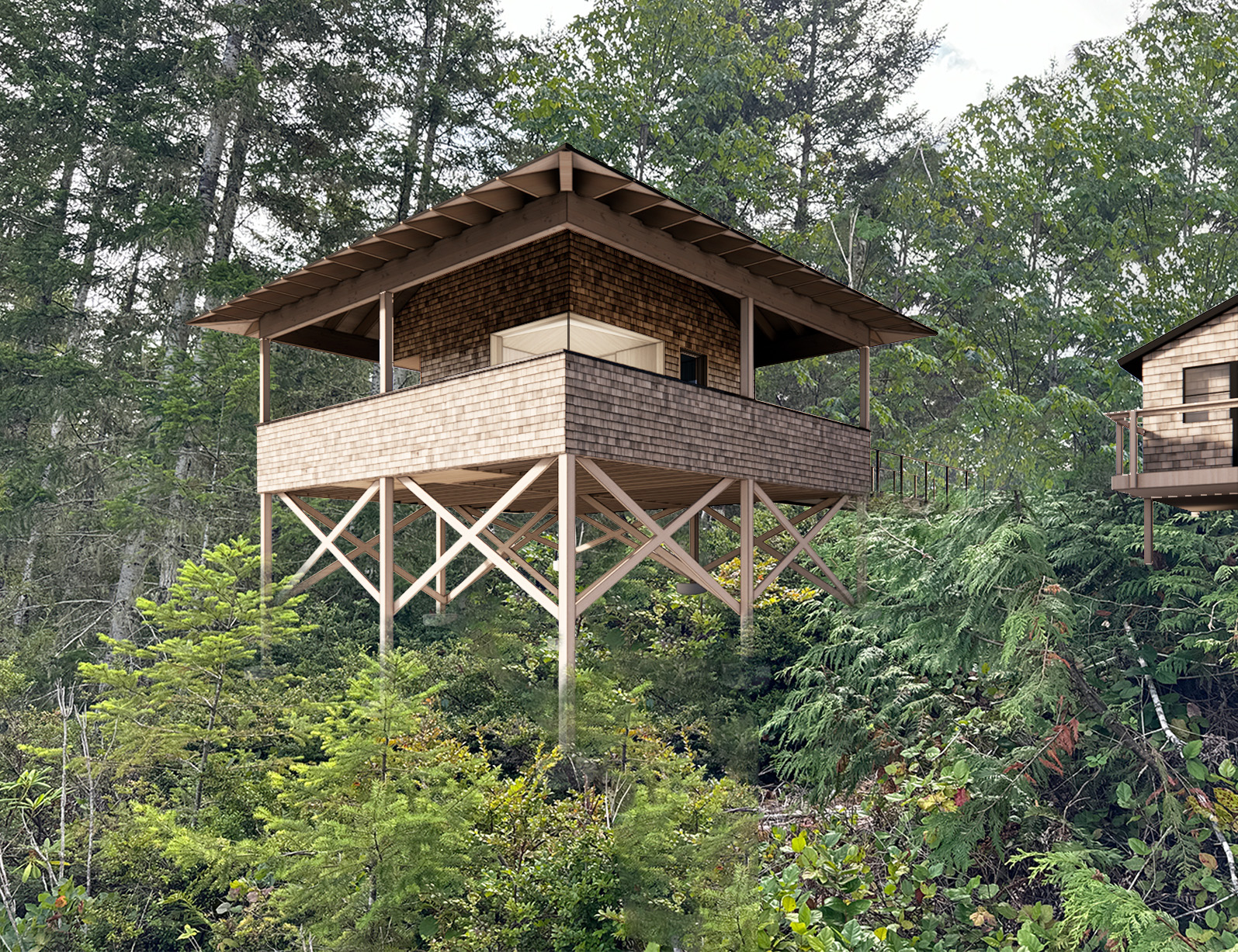
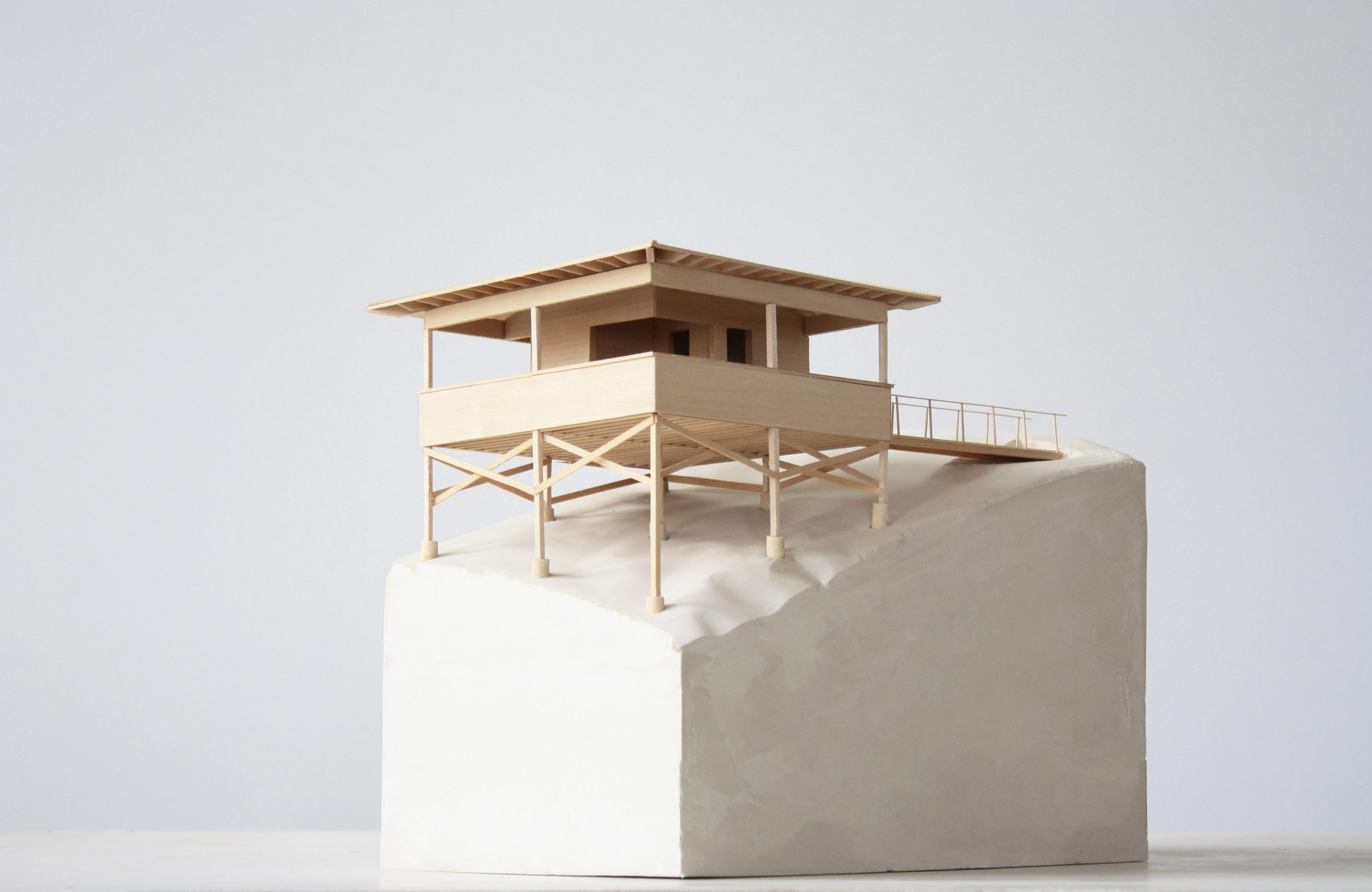
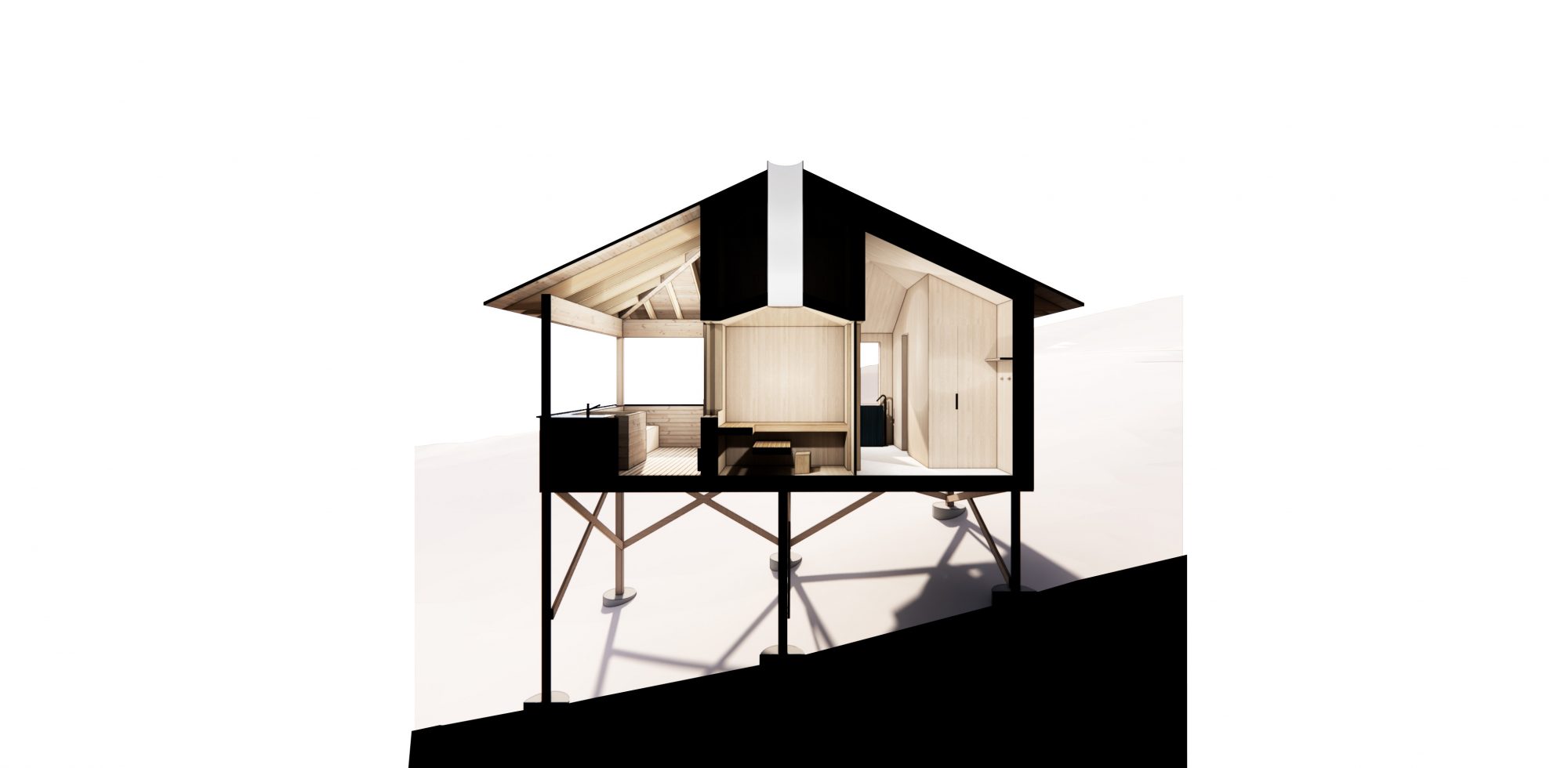
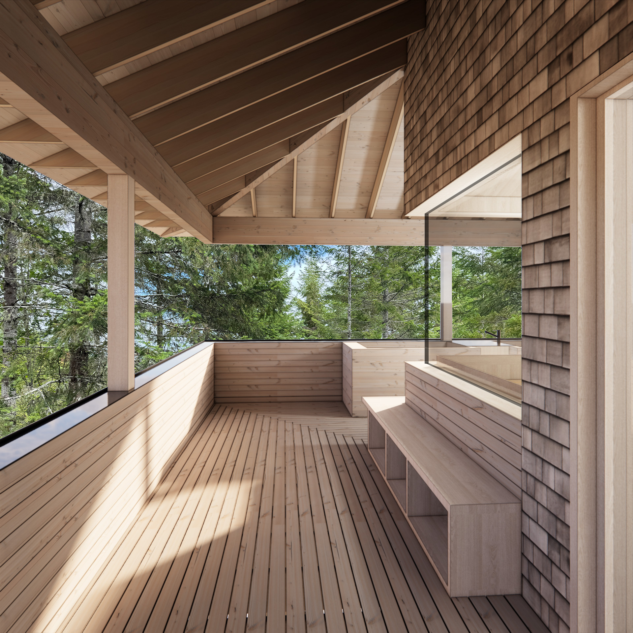
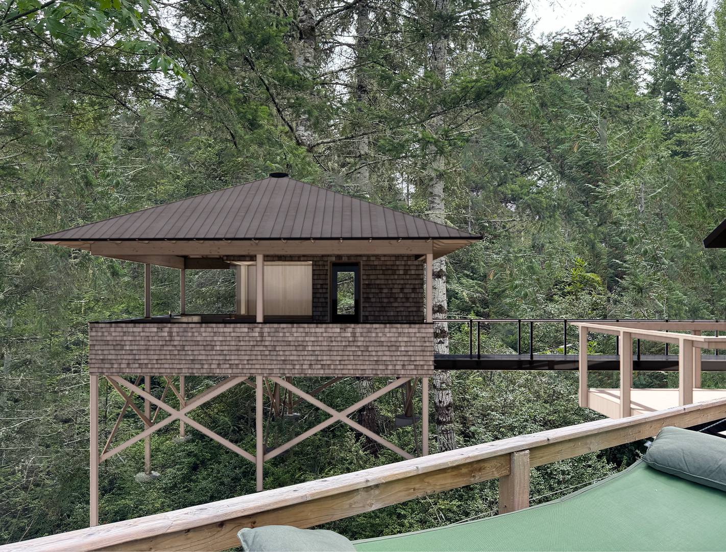
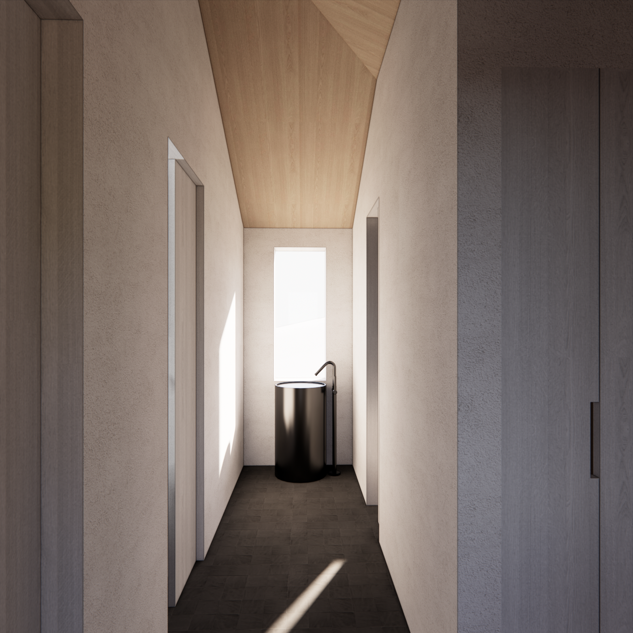
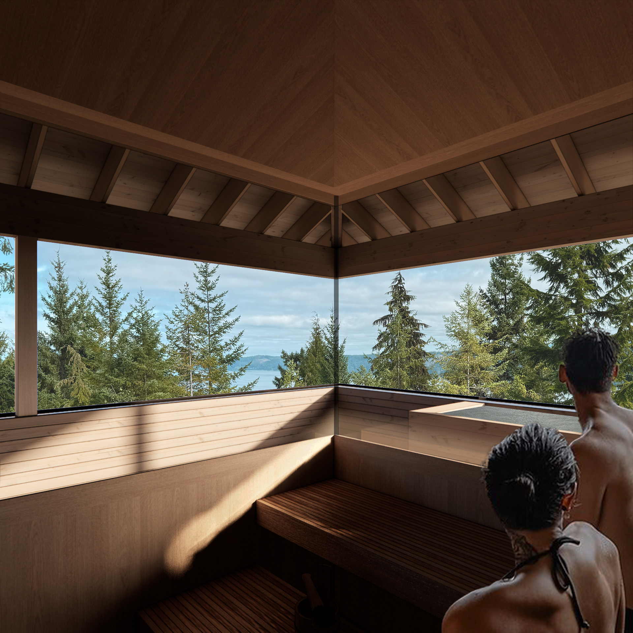
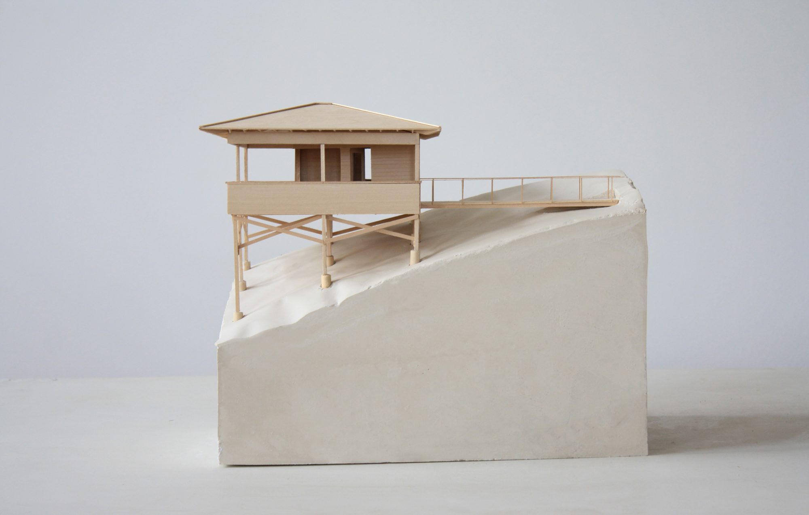
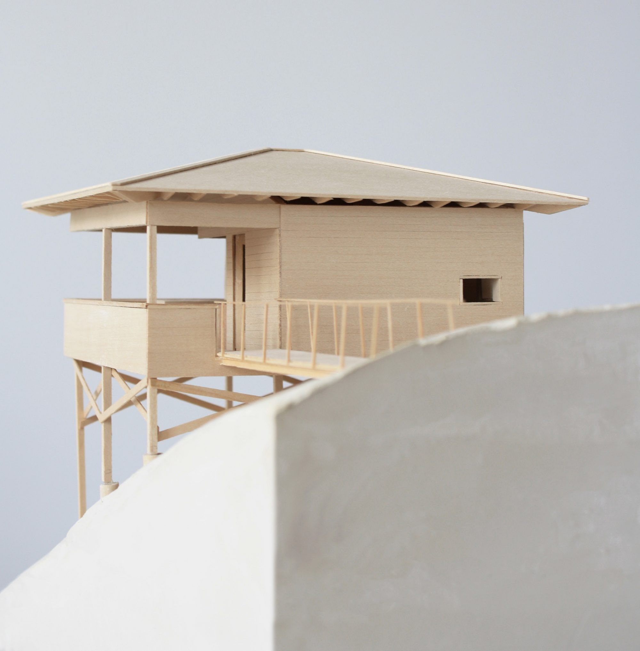
Perched above Hood Canal, a detached hillside retreat for bathing, rest, and connection.
Hood Canal Bath House was conceived to complement an existing main and guest cabin on a wooded hillside in Lilliwaup, Washington. With the original buildings offering compact, enclosed interiors, the new bath house creates a dedicated space for restoration and gathering, expanding the site’s year-round use and strengthening the link between daily rituals and the surrounding landscape.
Set into a steep, forested slope, the bath house opens east to Hood Canal and north to Brothers Mountain. Echoing the regional fire lookout tower, it perches lightly on nine columns above the hillside. A slender bridge links it to the existing path that connects the three structures, a narrow drive, and a nearby camping platform.
The structure holds a disciplined geometry, square in plan and framed by an L-shaped deck that wraps to the east and north toward the views. The deck accommodates two soaking tubs, an outdoor shower niche, and a hammock, while a postless northeast corner opens an unobstructed vista from the central sauna to Brothers Mountain and Hood Canal.
Rather than asserting itself, the bath house takes cues from its neighbors as an architectural “cousin.” Cedar shingles, standing-seam metal roofing, and exposed two-by-six cross-bracing echo the material language of the existing cabins, tying the three structures together into a cohesive whole.
Inside, a straight corridor organizes the compact program. To the left, the sauna and shower; to the right, a changing bench, washer and dryer, and water closet. At the corridor’s end, a standing sink faces a picture window framing the forest, drawing the landscape into the interior.
Lilliwaup, WA
Gentry / O'Carroll
Jeremy McGlone
