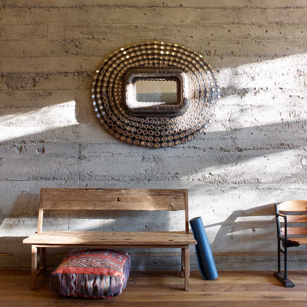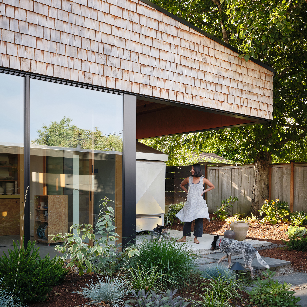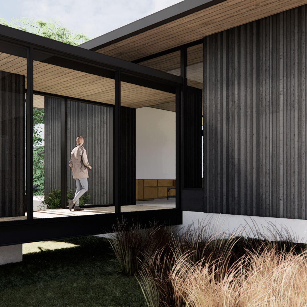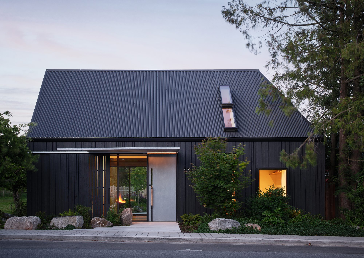
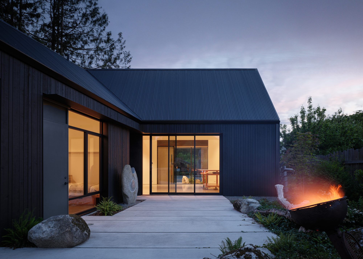
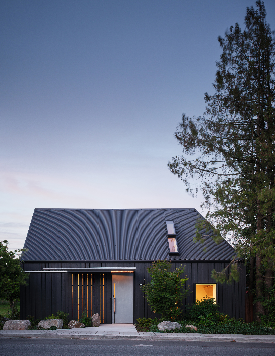
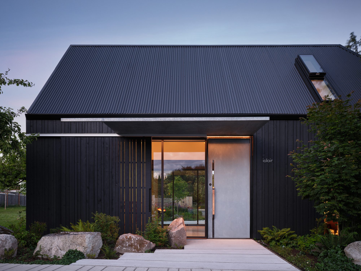
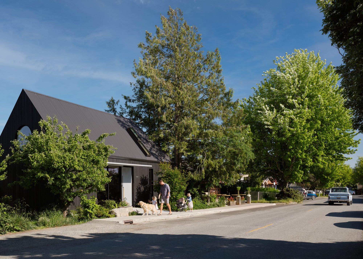
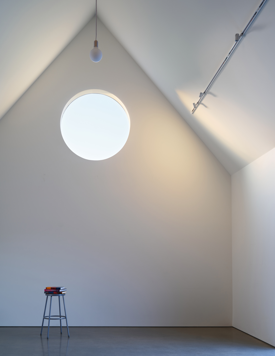
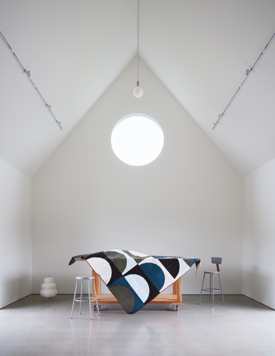
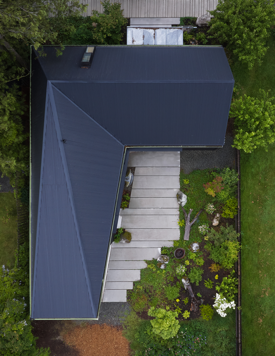
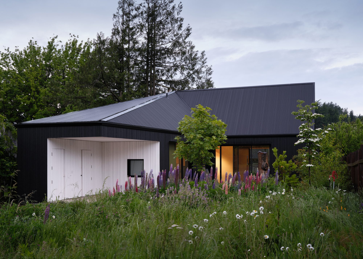
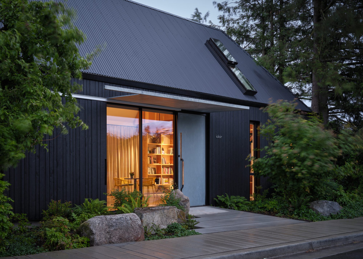
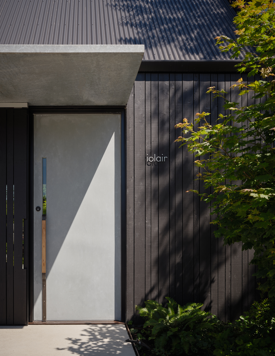
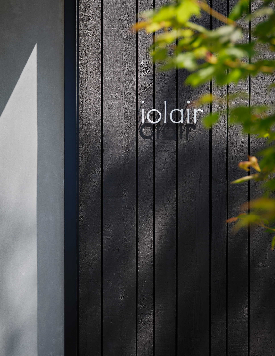
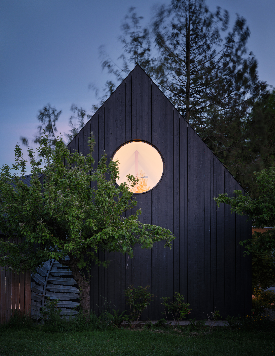
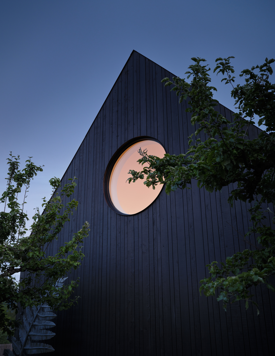
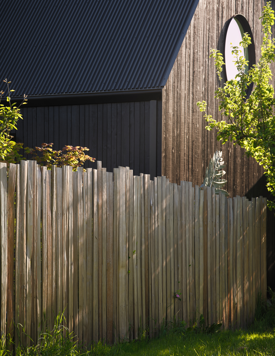
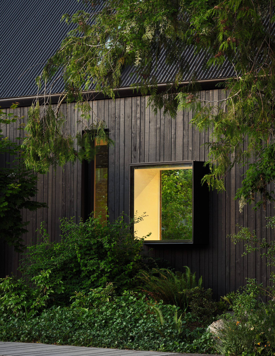
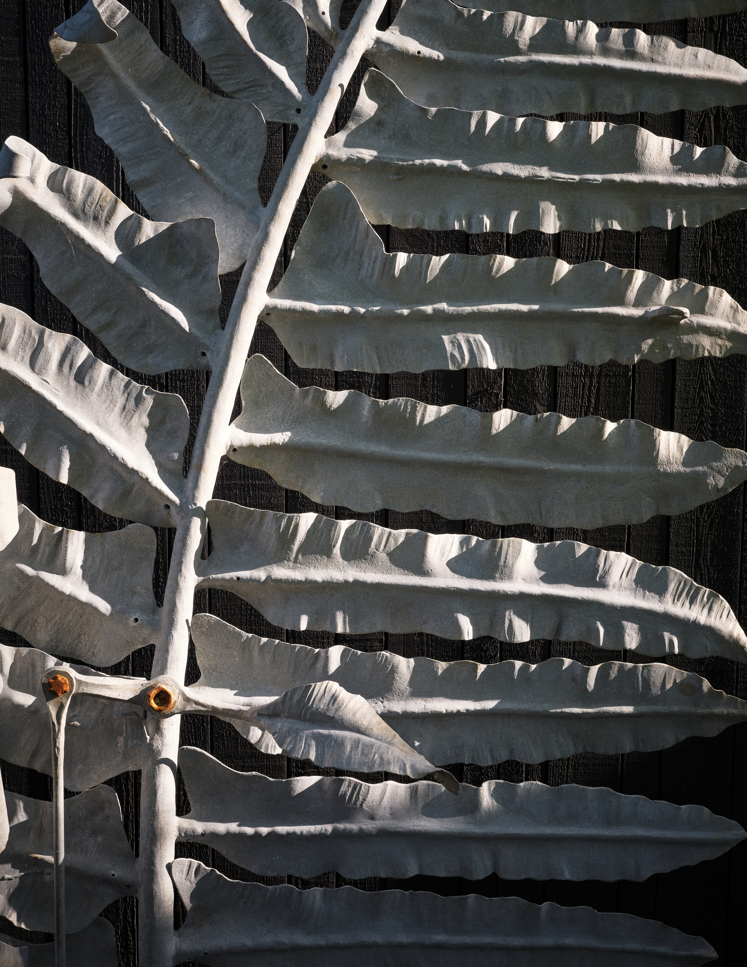
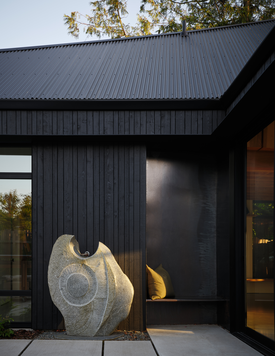
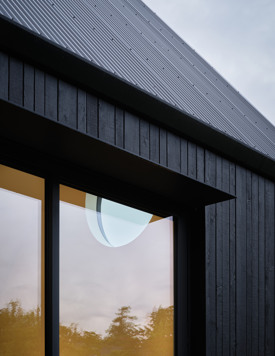
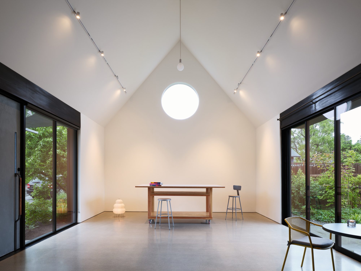
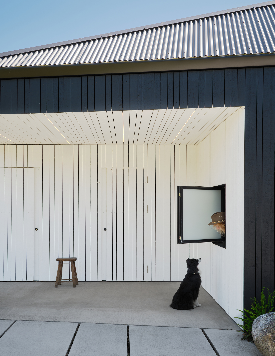
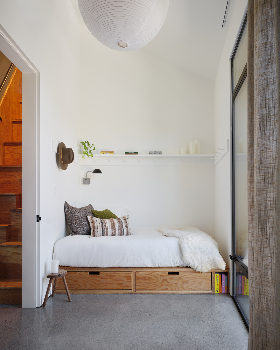
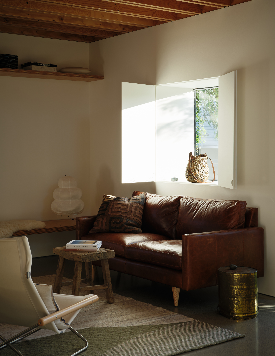
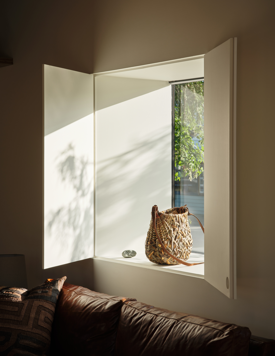
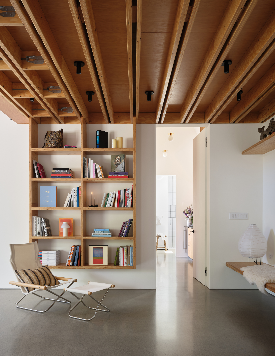
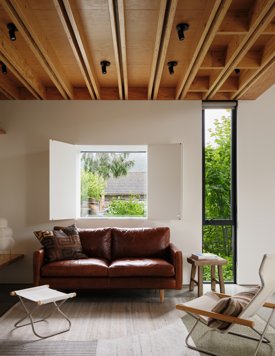
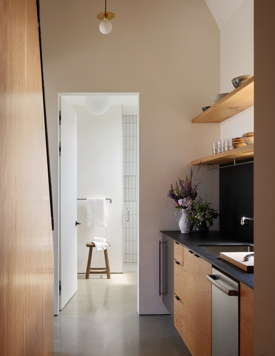
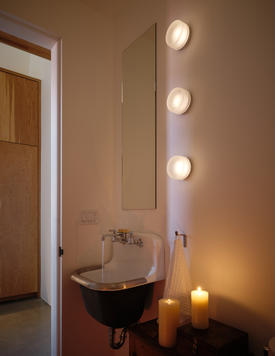
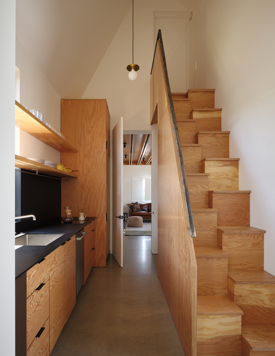
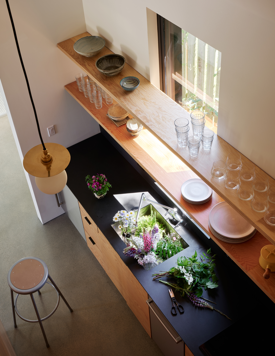
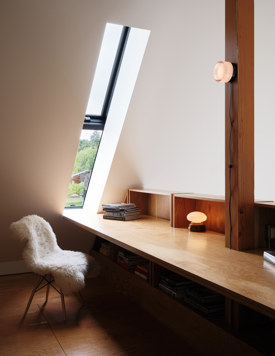
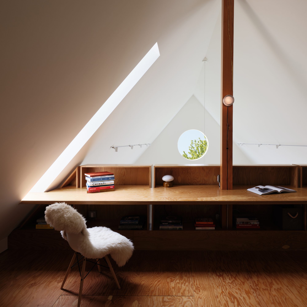
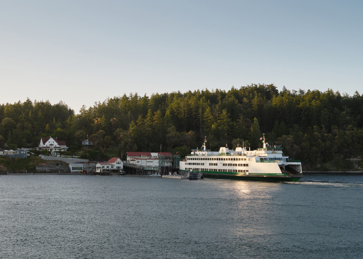
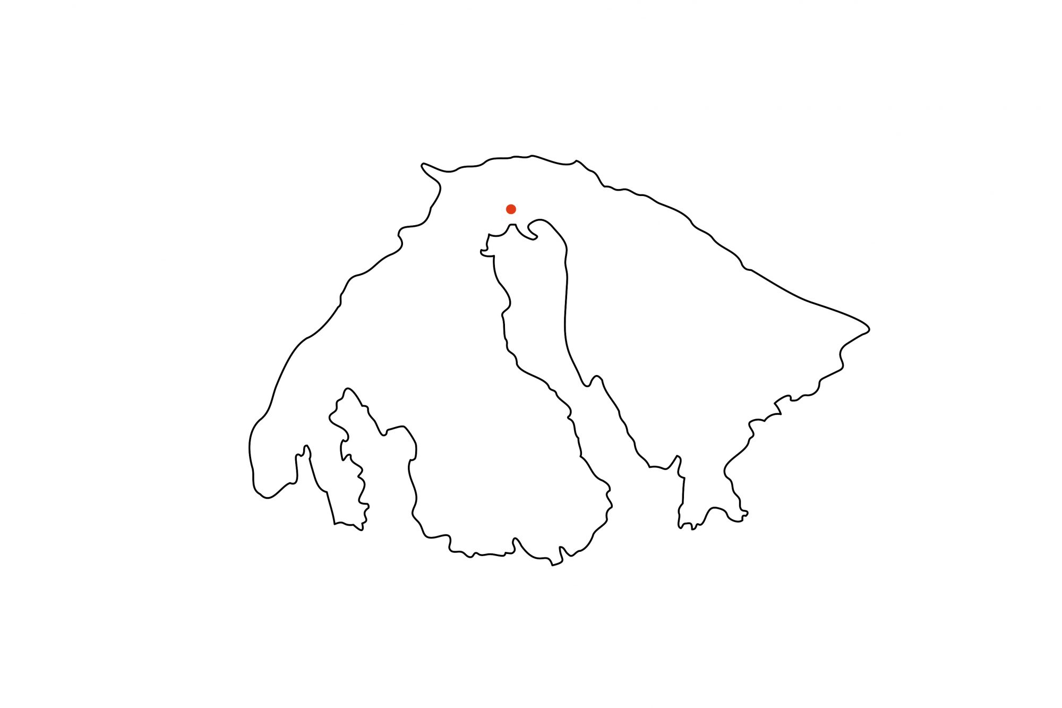
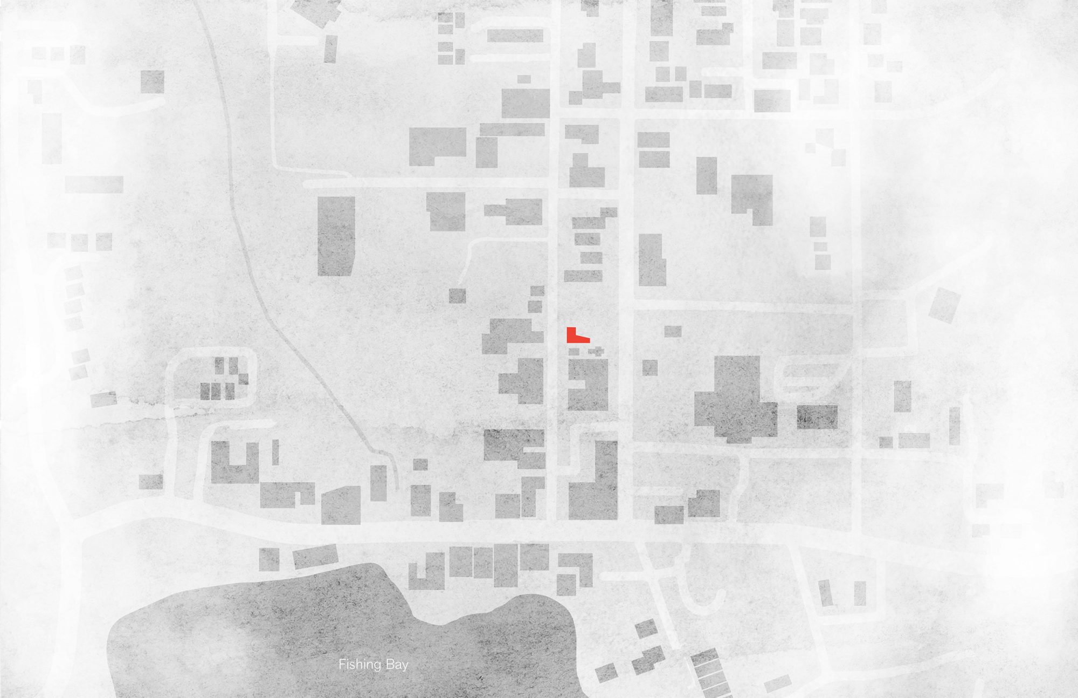
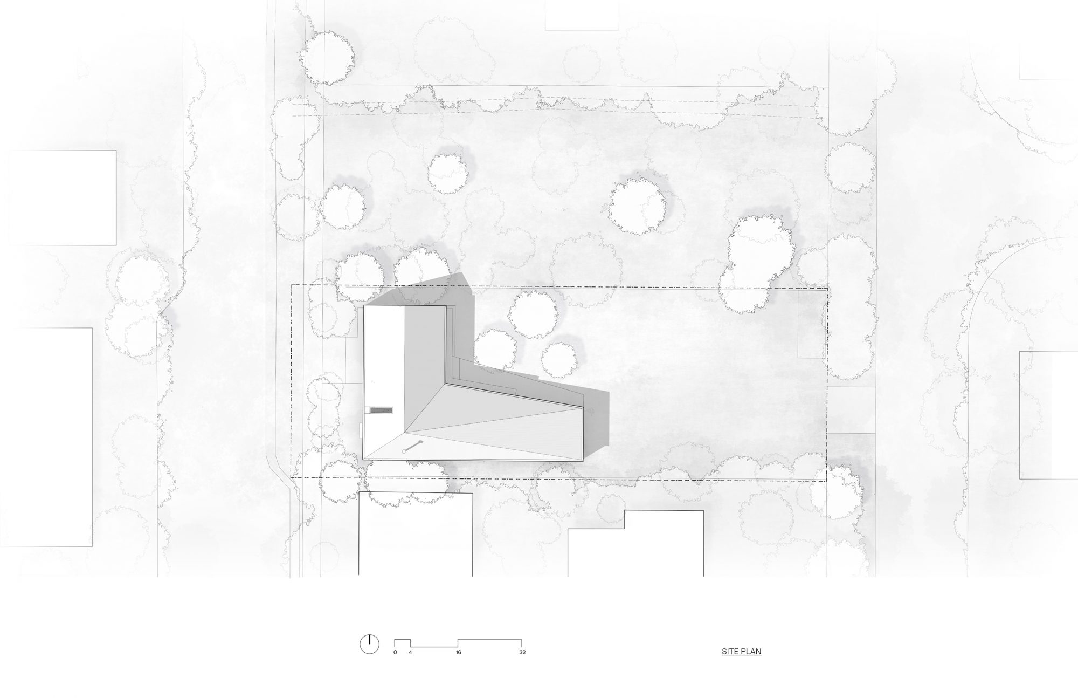
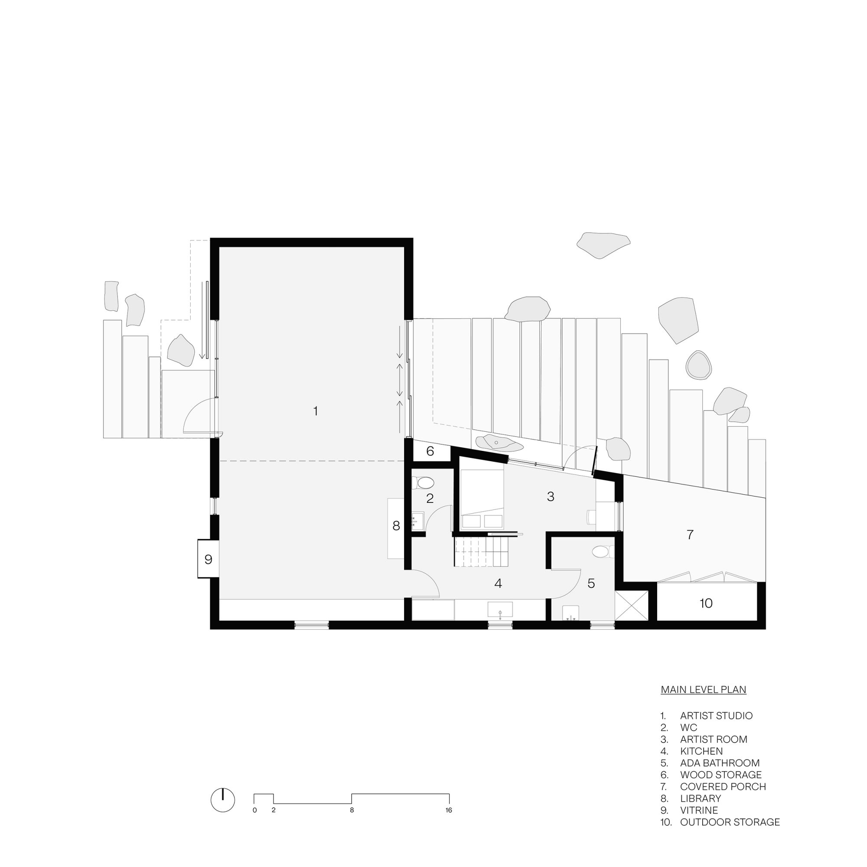
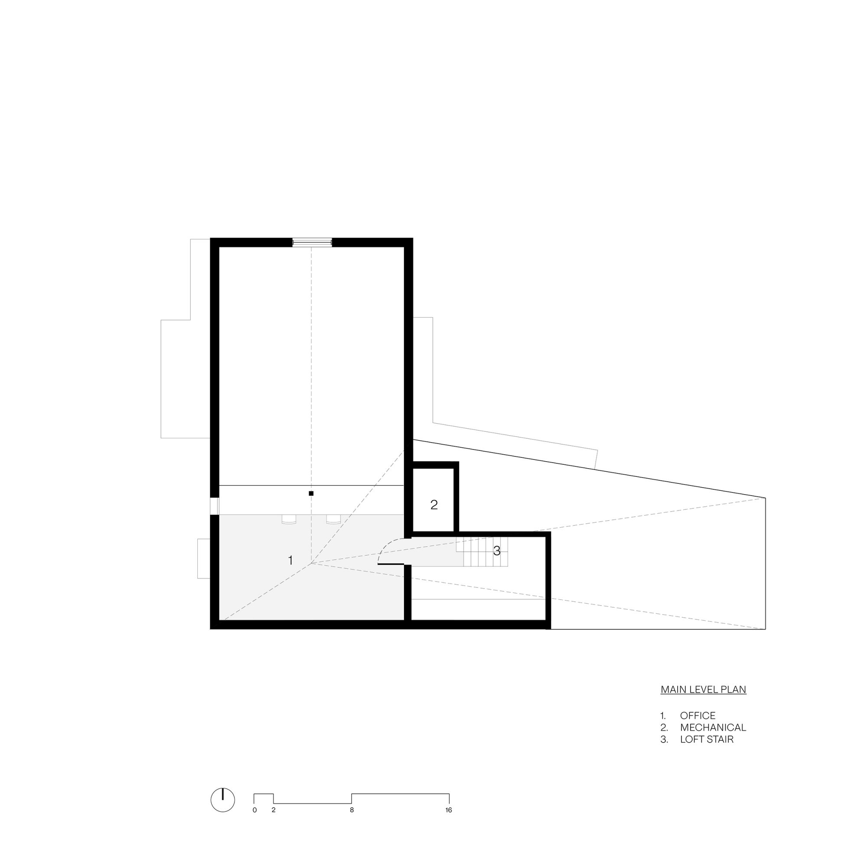
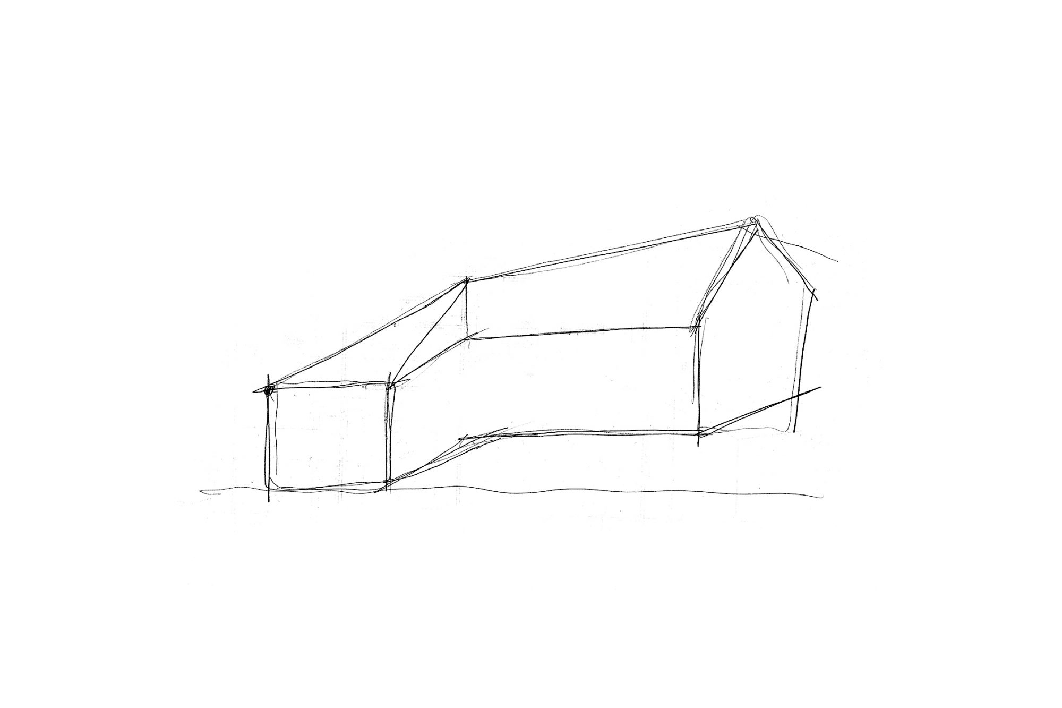
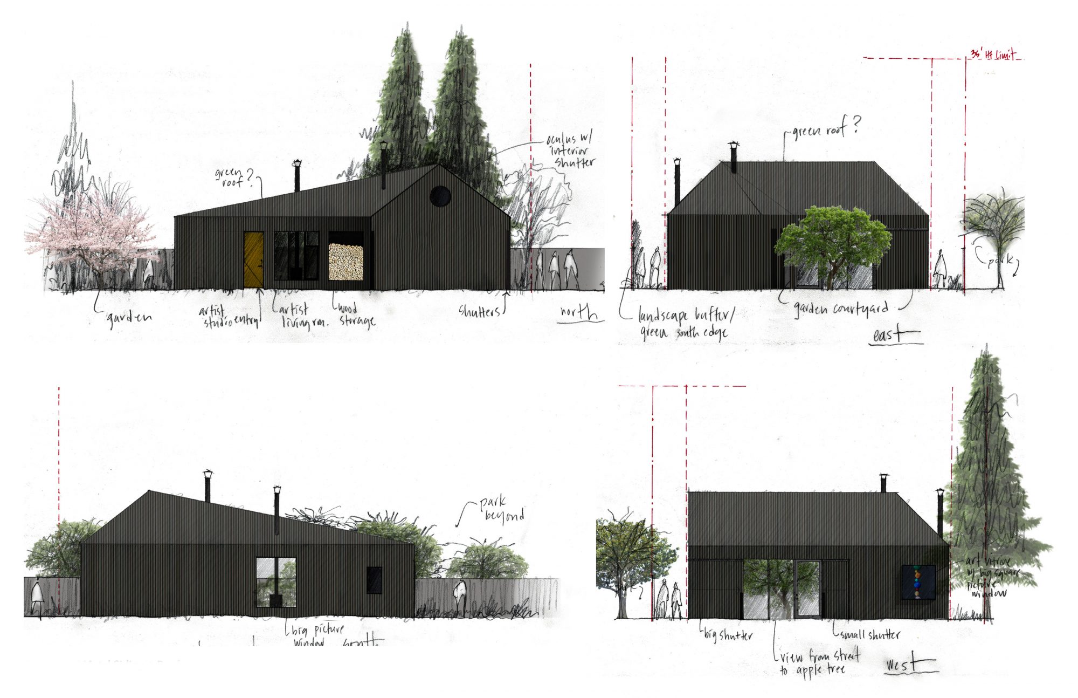
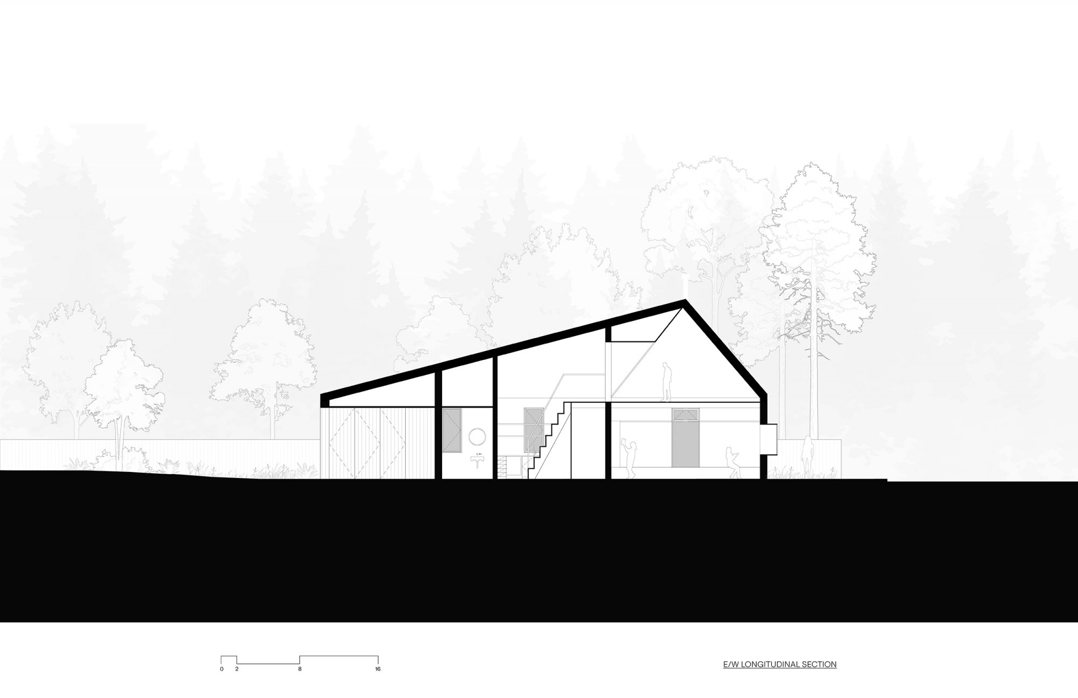
iolair is a foundation dedicated to bringing artists from around the world to live, create, and share their work with the local community and beyond, drawing inspiration from the unique Orcas Island landscape.
In the heart of Eastsound, the main village on Orcas Island, this new building occupies a compact infill site that still bears traces of its former life as an apple orchard. Bordered by a city park to the north and mixed-use structures to the south, the site spans between two main thoroughfares, bridging the transition from the residential neighborhood to the east and the commercial corridor to the west.
The 1,600-square-foot project introduces a new building type to the town: a combined artist-in-residence studio and gallery, artist residence, and office. This structure will soon pair with a second structure (not yet built) that is planned on the eastern half of the site. Together, the two buildings will form a creative enclave, each responding to the other in form and scale, while respecting the low-rise urban fabric of their surroundings.
The first phase, now complete, is the artist-in-residence studio and gallery. Designed to balance seclusion for focused creative work with openness for public exhibitions, the L-shaped building frames a courtyard approximately equal in size to its own footprint. This outdoor space serves as a gathering area and future home for installations and sculptures, visible from the park beyond. When the future cottage is built, the two structures will further define and activate this shared central courtyard.
From the exterior, the building reads as a carved mass, a solid form that has been sculpted around the requirements of its use. Clad in ebony-stained cedar planks, the east carved covered workspace is highlighted with a white-stain using the same planks. This treatment mirrors the white walls of the gallery and residence inside. The roofline of the building is formed to follow the transition from public to private space, with the height adjusting as a reflection of this. Despite its compact footprint, the building accommodates multiple functions: a working loft above the gallery, a small kitchen for both resident artist and public events, separate public and private bathrooms, and a secluded sleeping room for the artist-in-residence.
Art and architecture are woven together throughout the project, embedding local craft into the fabric of the space. The courtyard is entered through a nine-foot-tall galvanized steel “Fern Totem” gate designed and fabricated by Orcas Island artist Zackarya Leck, whose work also appears in the sculptural raised firepit, the hand-forged entry door handle, and the work loft’s custom handrails. Between the gallery and residence sits “Sun and Moon”, a stone sculpture by Pete Welty, grounding the space with a sense of timelessness. These pieces leave a tangible imprint of local hands on the building, rooting it in the island’s creative community and inviting visitors to experience art as part of the architecture itself.
Hearing from the first-year pilot artists, the building itself became a muse, its form, light, and material character shaping their creative process. Living and working within its walls, they described drawing inspiration from its carved spaces, shifting daylight, and connection to the courtyard and surrounding context. More than a place to make art, the building emerged as an active collaborator in creation.
The name iolair - Gaelic for eagle (pronounced eye-oh-LAIR) was chosen as the foundation’s name. The building has its own eagle's eye on the north end of the gallery, a large circular window drawing natural light deep into the gallery while offering a distinctive visual connection to the park.
Orcas Island, WA
iolair
Gentry / O'Carroll
Ashley Skidmore
Max Hunold
Wenya Zhao
SSF Engineers
Bluebird Builders
Shore
Kevin Scott
AIA Seattle Award of Honor
