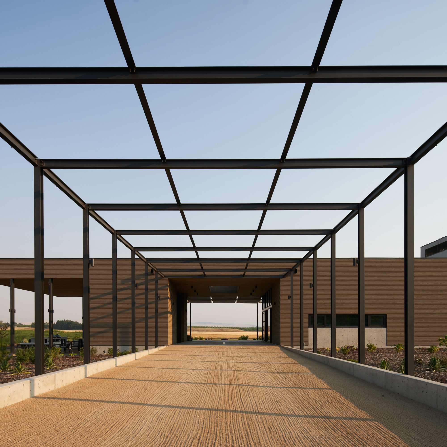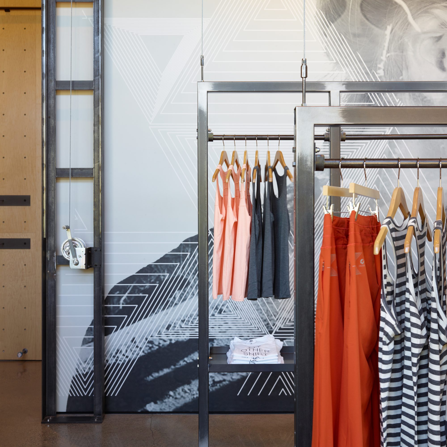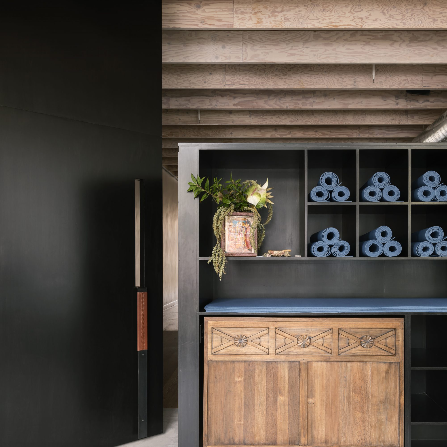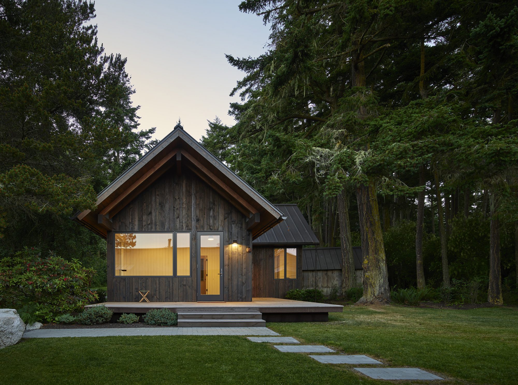
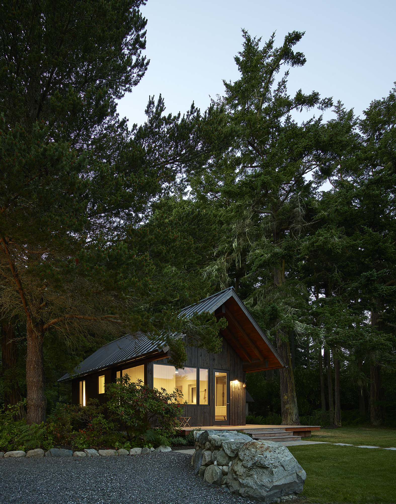
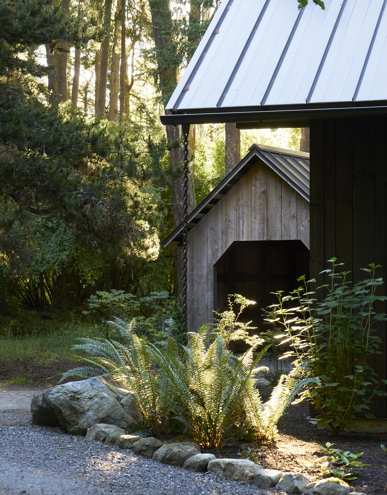
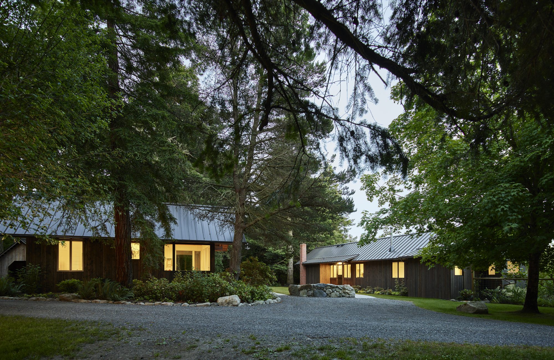
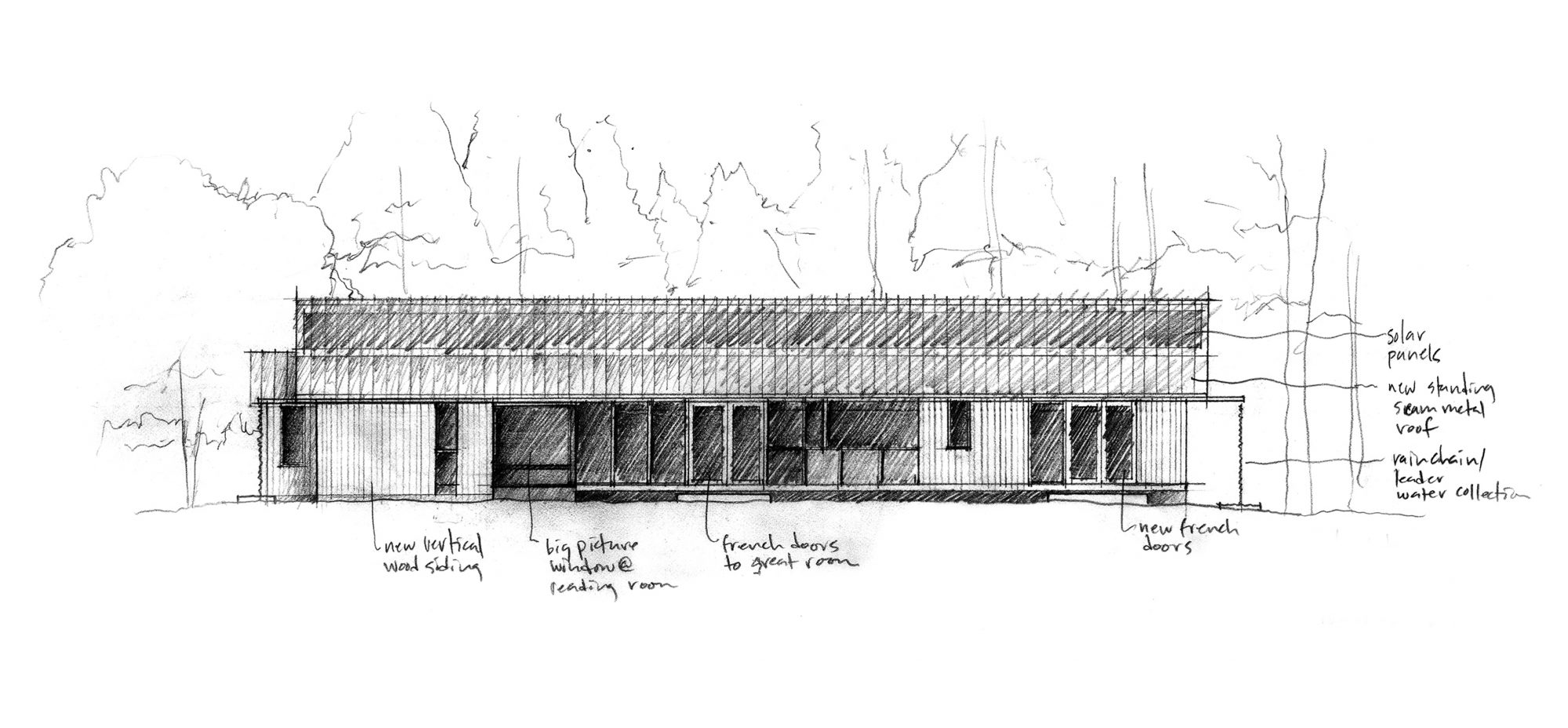
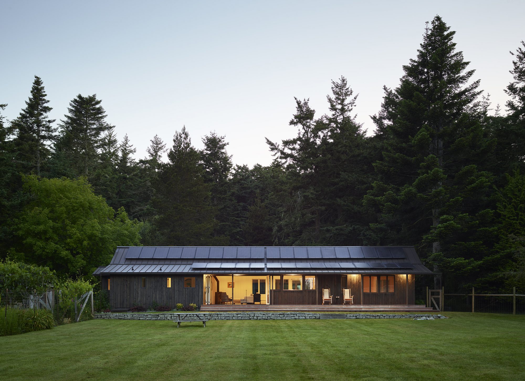
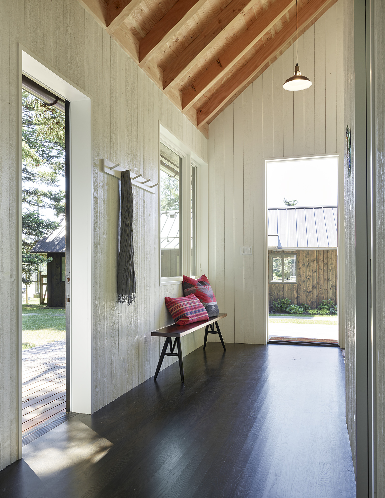
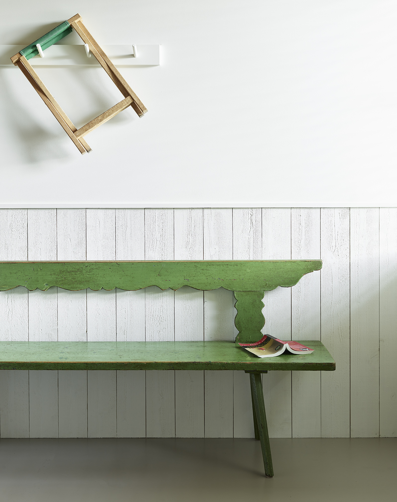
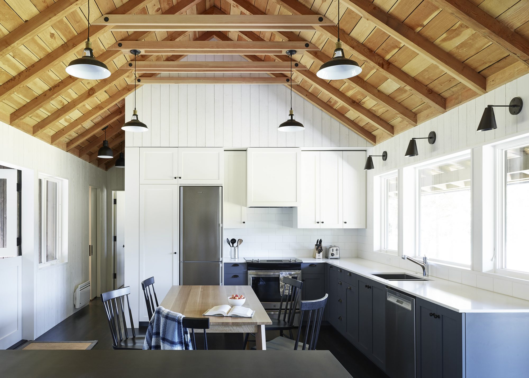
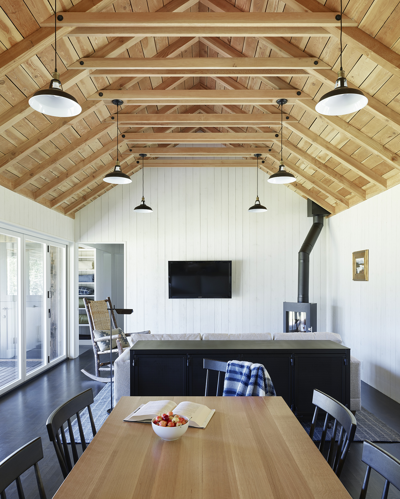
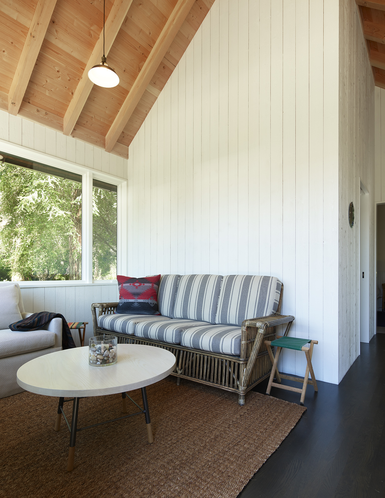
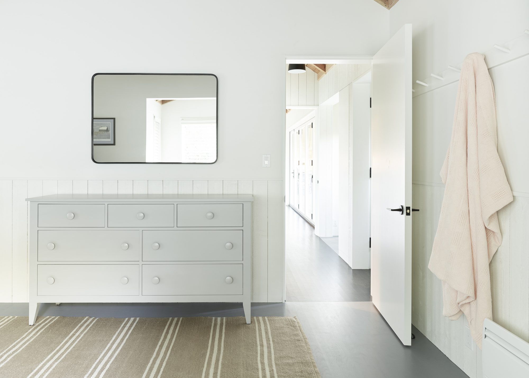
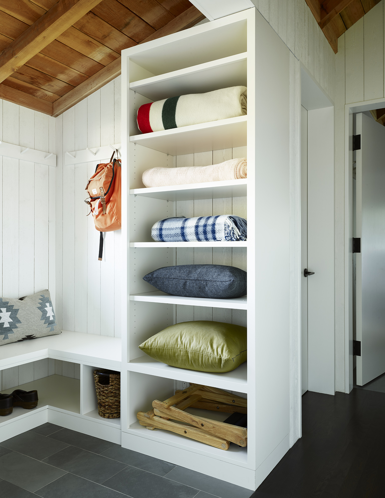
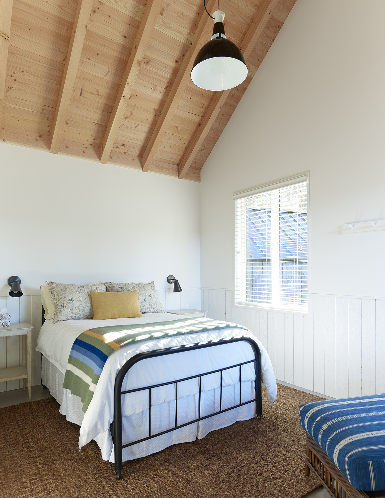
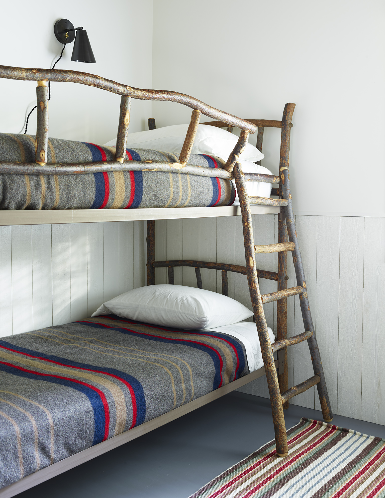
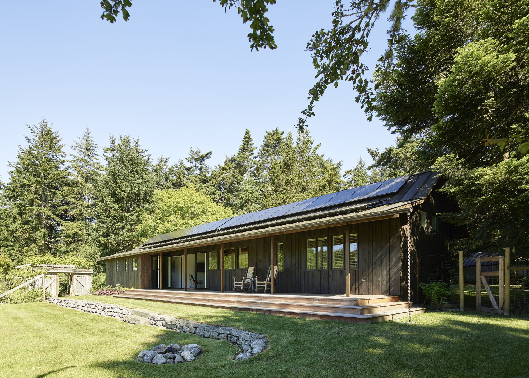
Two cabins nestle into the edge of a mature island forest and recede into the shadows of the trees.
Located in the Pacific Northwest, these two island cabins nestle into the natural landscape of this beautiful site. The project is comprised of the new construction of a small sleeping cabin and a complete remodel of an existing cabin. It was very important that these cabins be mindful of their environmental impact on the site and be as energy efficient as possible, with a goal of net zero energy. A thirty-five panel solar array was placed on the south facing roof of the existing cabin and provides power to both cabins. Fir trees from the island were milled nearby and used to clad both structures. This provided a great opportunity to explore ways of using the wood both for the exterior siding and interior wood cladding. The exterior siding is a reverse board and batten system with varied vertical board widths; a nod to traditional siding methods while giving the cabins a clean modern look. The dark stain chosen for the exterior allows for some of the natural red hues of the fir to come through while also allowing the structures to recede into the trees. The interiors bring a lighter finish while using the same material. Wire brushed vertical fir planks are stained white, allowing the natural wood grain to come through. This allows for a fresh take on a traditional cabin interior. Simple, clean detailing in combination with the light wood walls makes the interiors feel spacious and modern yet familiar and comfortable.
Pacific Northwest
Gentry / O’Carroll
Hyde Evans Design
Field & Grove Design Studio
J Welch Engineering
Thomas Fragnoli
Kevin Scott
